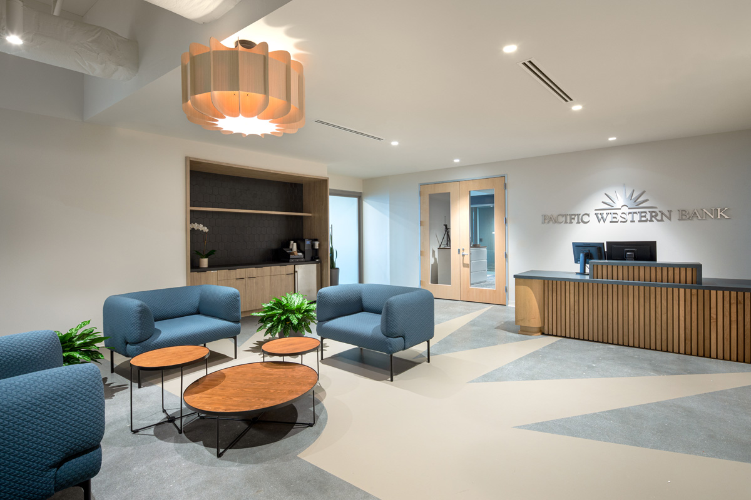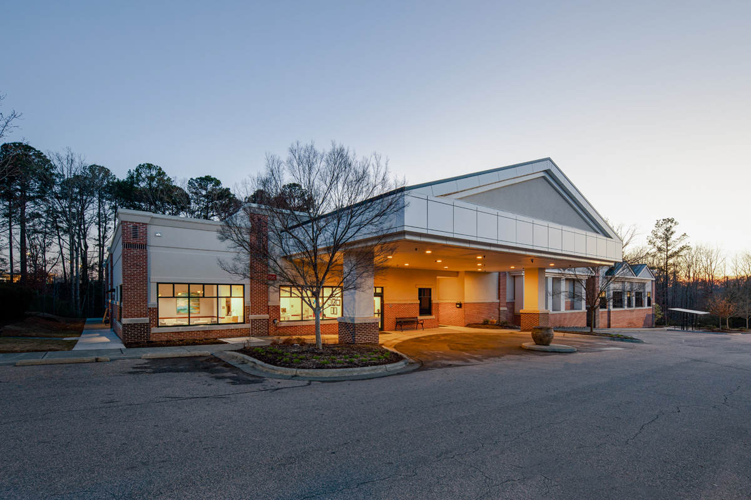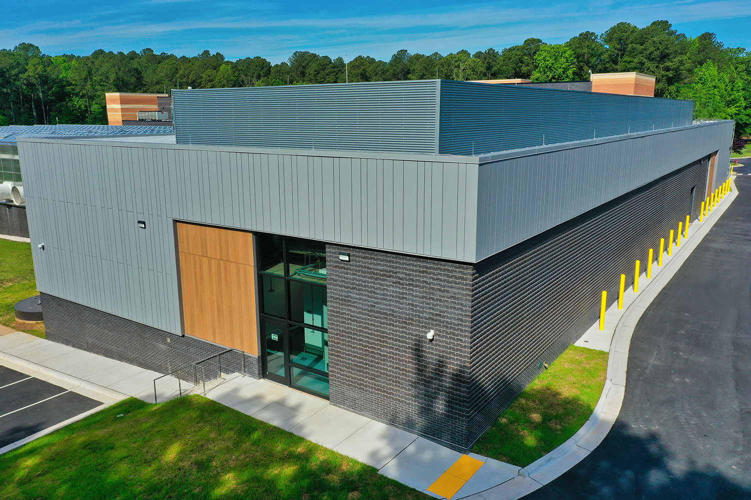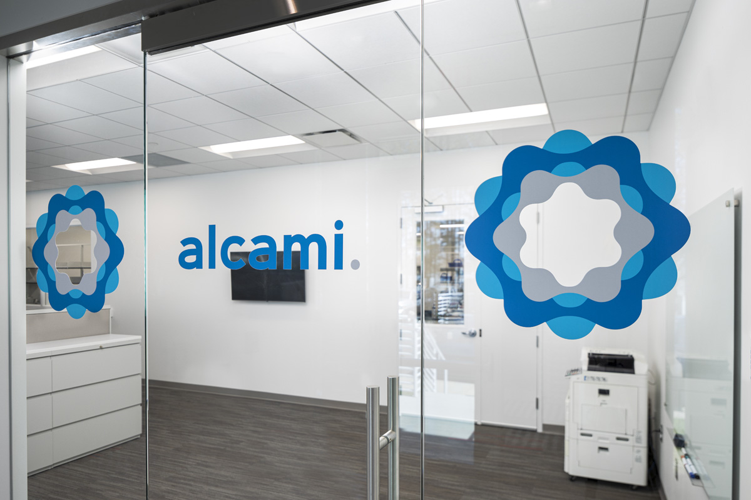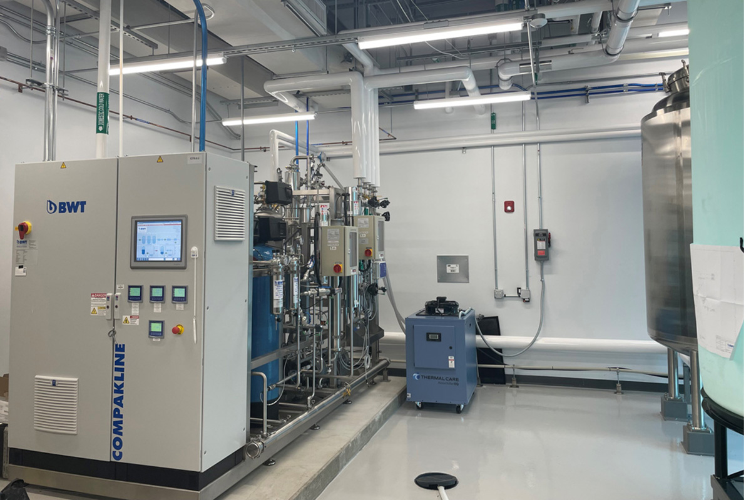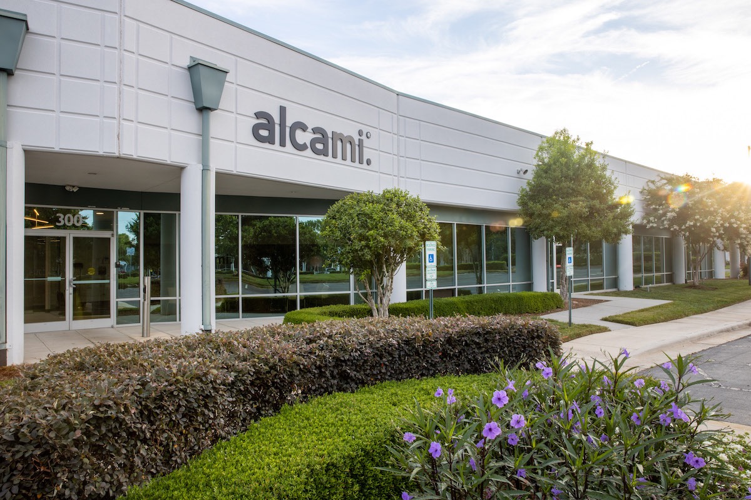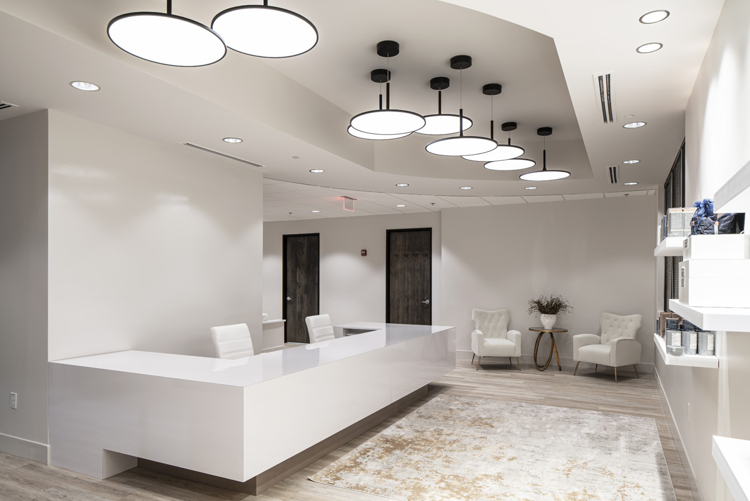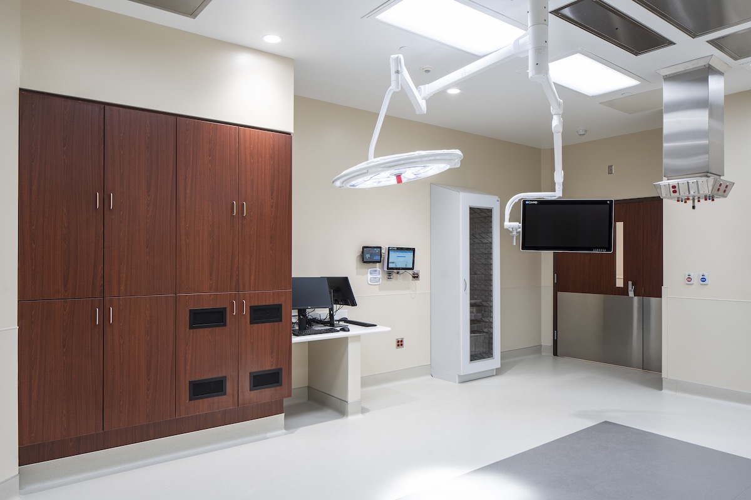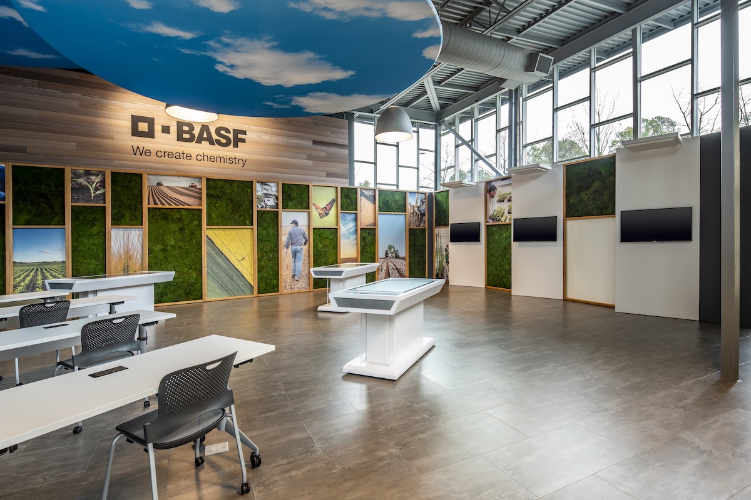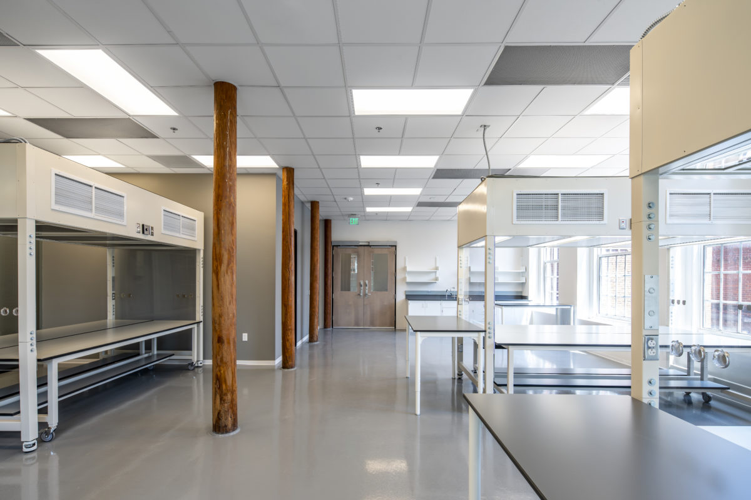First generation tenant fit-up on 9th and 10th floors. This project faced a challenging schedule. Originally planned for a 6 month delivery, the schedule was modified to have the 9th floor delivered in 4 months and the 10th floor delivered 2 weeks later due to the tenant’s previous lease agreement. Faced with material lead time obstacles, the project team found alternate materials including alternate ceramic tile, water heater, and generator. MYBC coordinated with the design team to change structural and MEP design to accommodate a generator substitution. MYBC worked with vendors and Durham to deliver an occupancy permit and substantially complete space despite challenges encountered with delivery of materials. Additional design elements included an operable partition, polished concrete, a wood paneled elevator lobby, and a painted concrete logo in the reception area.
Archives: Portfolios
Triangle Surgery Center
Construction of an addition to the Triangle Surgery Center and renovation to the existing one-story ambulatory surgery center. Expansions included a waiting room, reception area, staff lounge, and sterile storage areas. New offices, operating rooms, recovery bed areas, nurses stations, and an electrical room were built. Work had to be coordinated around daily operations of the site so we did not impact surgeries and procedures of the client. During construction, we managed a project for a pedestrian bridge with a contractor that was contracted directly by the client. This connected to a parking lot across the valley for overflow staff parking. Challenges included dealing with supply chain issues, and coordinating deliveries so as to minimize the time impact on the client.
Confidential Client
When this client needed to increase its COVID-19 plant production at its RTP research facility, McDonald York constructed an 8,000 SF addition adjacent to their greenhouse along with supporting utilities and infrastructure to support two large Plant Expression Rooms (PERs) and two new Growth Chambers, an additional plant boiler and other various process support functions, including Harvest and Cart Wash. Close coordination with Conviron on the PER’s and chambers have been critical to meet the accelerated project timeline. Preconstruction support, design assistance, and construction were provided as part of the project scope of work.
Alcami
The Alcami Suite 160 upfit project consisted of a new FDL Lab, Autoclave, Airlock, and High Potent Lab along with an open office. The scope of this project consisted of interior demolition along with some exterior storefront removal. Both the Autoclave and High PotentLab have an epoxy floor along with clean room features. A key challenge was working beside active tenants and coordinating all work along with the required electrical, mechanical, and process piping tie-ins for the existing system.
Medpharm
This cGMP facility supports the expansion of research and development and small-scale manufacturing capabilities. The design and layout of the space were driven by the process of entering the building, gowning up, moving into the Clean Corridors to access the Clean Rooms, and then moving prepared materials into the warehouse for global and domestic shipping. The project scope included office space, a Quality Control Lab, and Clean Rooms (ISO 8) for process and manufacturing.
Alcami Microsphere
5,000 SF GMP cleanroom construction for small-scale manufacturing process. This project includes Level 2 control areas and ISO 7 classifications. Packaging and Staging areas are interlocked with the Production areas. Cleaning, weighing, and gowning areas complete the support spaces of this manufacturing facility. Critical milestones included the construction of a containment pit and an interstitial platform for large equipment support and accessibility. The space was constructed in what was formerly general office space.
Halo Health
Tenant fit-up for a concierge medical practice on the ground floor of a 36-year-old building. MYBC coordinated with the design team to resolve unforeseen conditions uncovered during demolition. MYBC worked with the mechanical contractor and mechanical engineer to redesign the mechanical layout that was proposed as existing to remain to accommodate an 11′ ceiling height without sacrificing the design intent. The project team also faced challenges with material availability.McDonald York worked with the electrical contractor and electrical supply house to track down alternate light fixtures to expedite the schedule.
Triangle Orthopaedics Surgery Center
BASF Engagement Center
The BASF Engagement Center Project consisted of 5,400 SF of demoed space where we removed old furniture, lab casework, and equipment. The finished Engagement Center went back together with new lighting consisting of 3’ pendant lights and wall sconces, Armstrong LVT floors, fresh paint throughout the center, and new millwork in the corridor. We rerouted the mechanical systems and added a VAV to accommodate the new needs of the exhibition space. The walk-off mat and wood siding at the vestibule that wrapped the inside and outside of the entrance was replaced. The client added a new AV system in the space that would allow groups to enjoy the newly renovated space. The landscape, patio, and sidewalks were updated to include a water feature and sitting area outside the center.
Pairwise Golden Belt Project
This was a unique project that included the transformation of 31,809 SF of a historic tobacco warehouse with exposed wood columns, beams, and floors into a complete plant science lab with a chef’s kitchen. The new lab space supported the complete life cycle of plant science from media/seed to the plate. Lab space included research lab, freezer farm, tissue culture lab with BSL2 room, and growth chambers. We coordinated and supervised the installation of 2 owner supplied growth chambers. We also installed a new generator to back all lab space and, due to grade changes, we installed a retaining wall to create a level platform.

