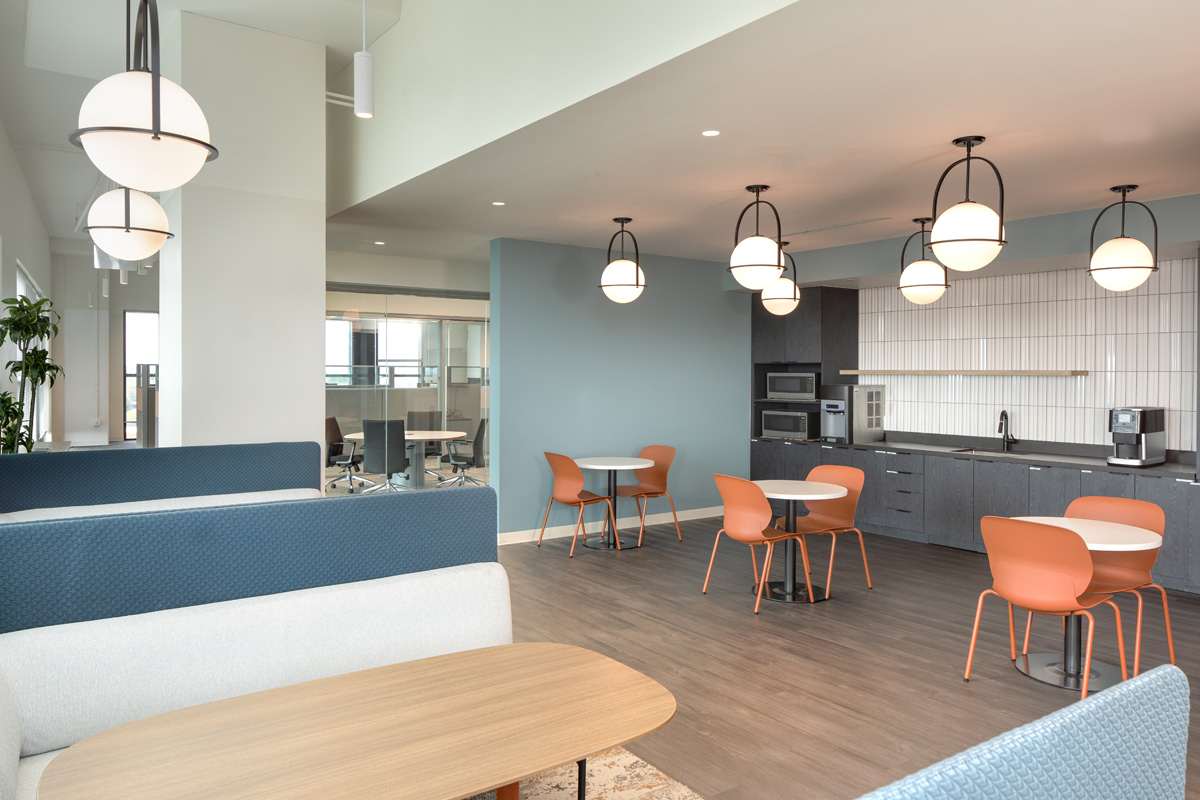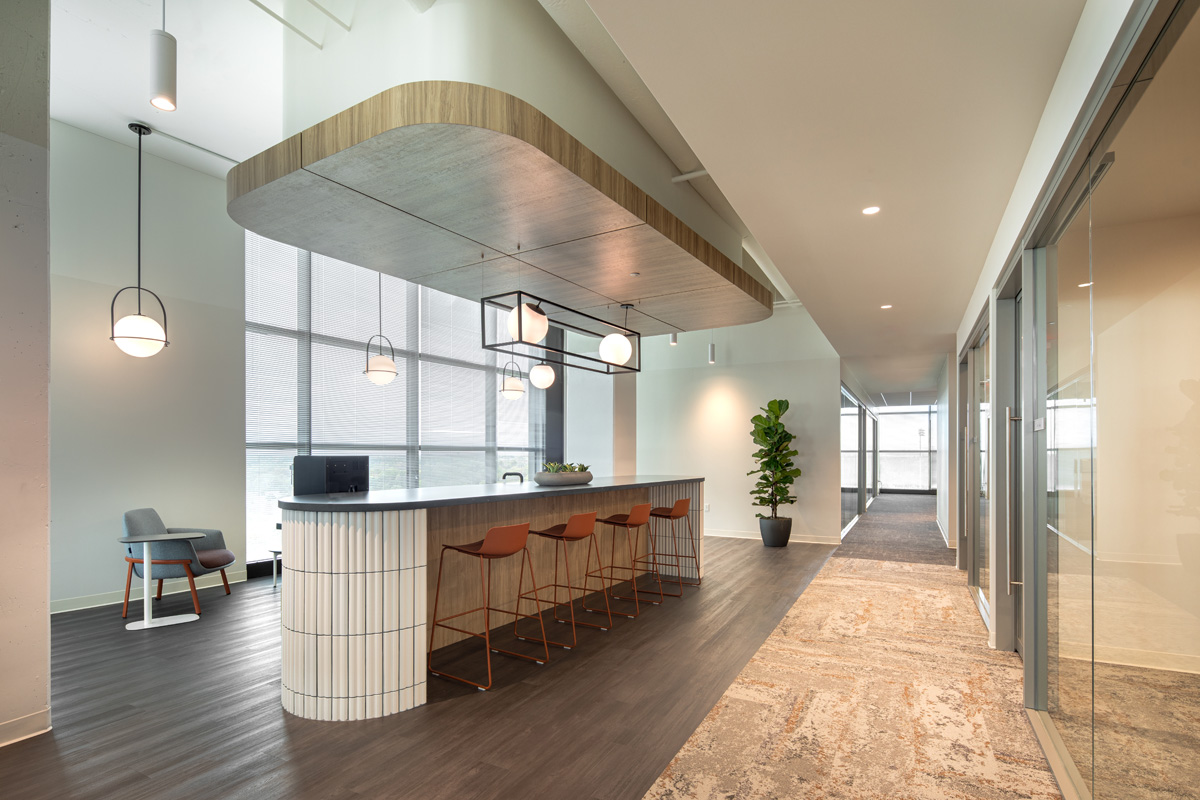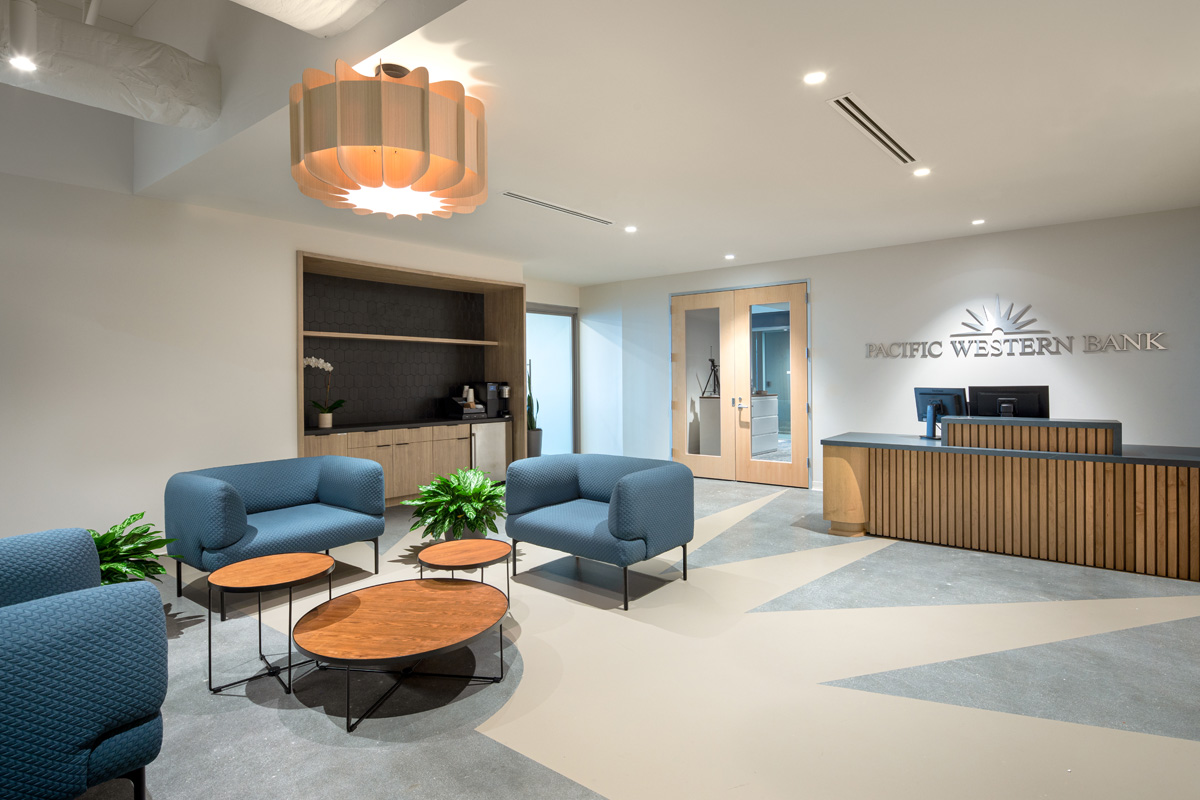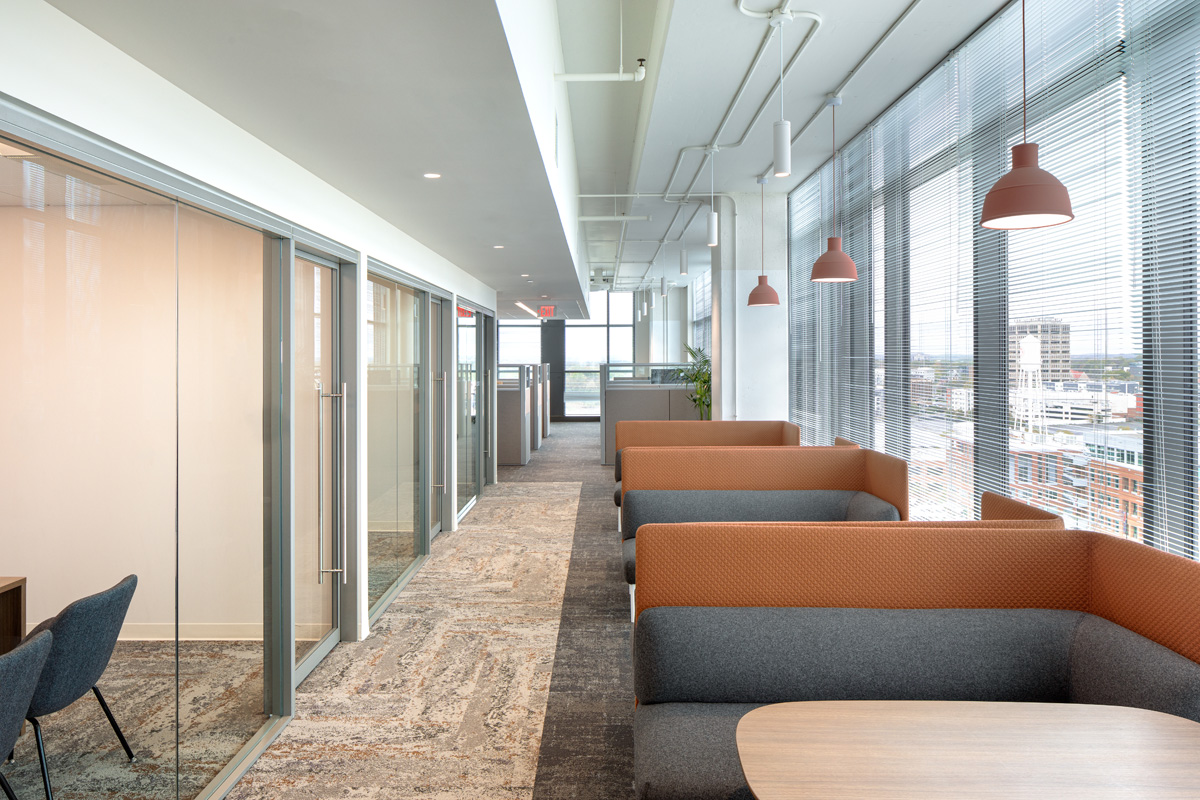



Pacific Western Bank
- Location: Durham, NC
- Size: 32,458 SF
- Market: Interiors
- Client: Pacific Western Bank
First generation tenant fit-up on 9th and 10th floors. This project faced a challenging schedule. Originally planned for a 6 month delivery, the schedule was modified to have the 9th floor delivered in 4 months and the 10th floor delivered 2 weeks later due to the tenant’s previous lease agreement. Faced with material lead time obstacles, the project team found alternate materials including alternate ceramic tile, water heater, and generator. MYBC coordinated with the design team to change structural and MEP design to accommodate a generator substitution. MYBC worked with vendors and Durham to deliver an occupancy permit and substantially complete space despite challenges encountered with delivery of materials. Additional design elements included an operable partition, polished concrete, a wood paneled elevator lobby, and a painted concrete logo in the reception area.
