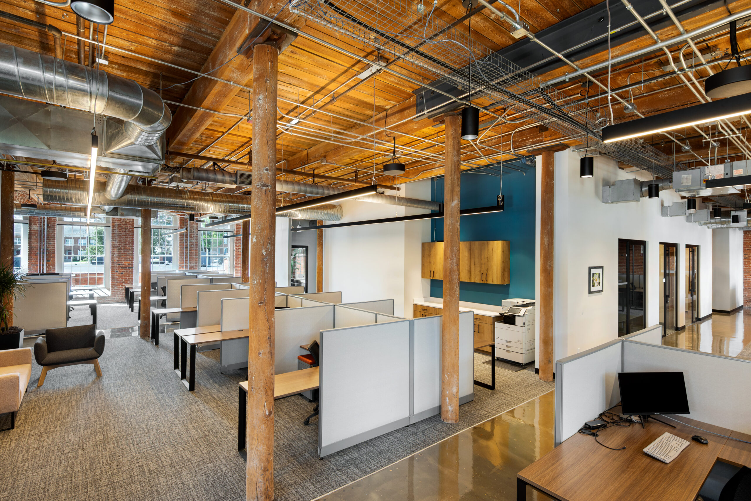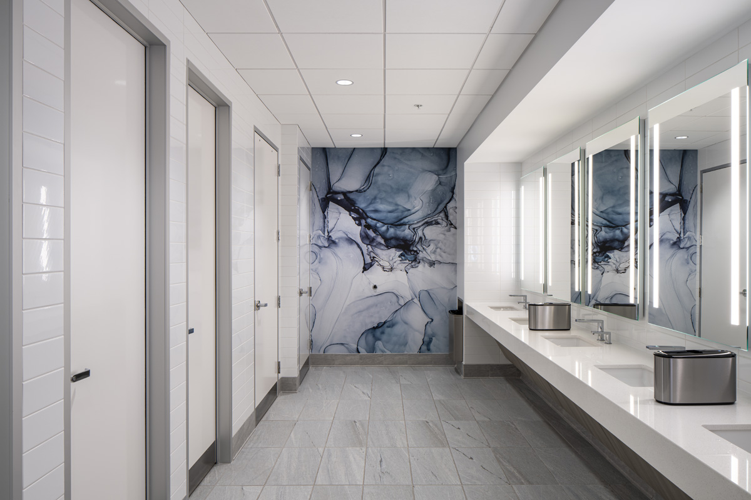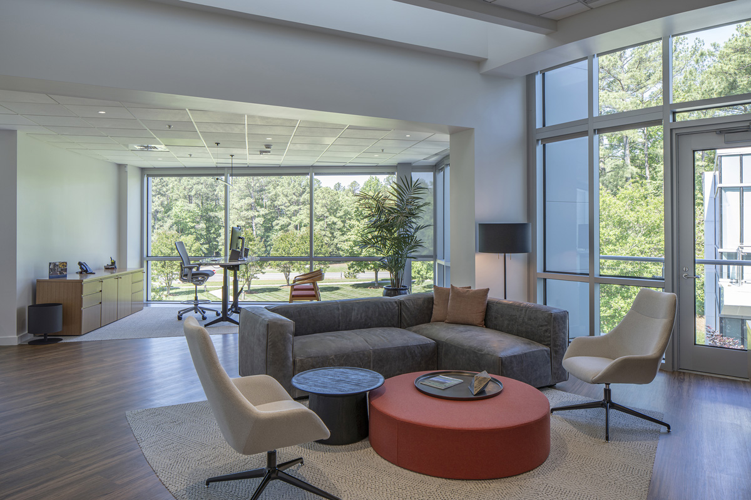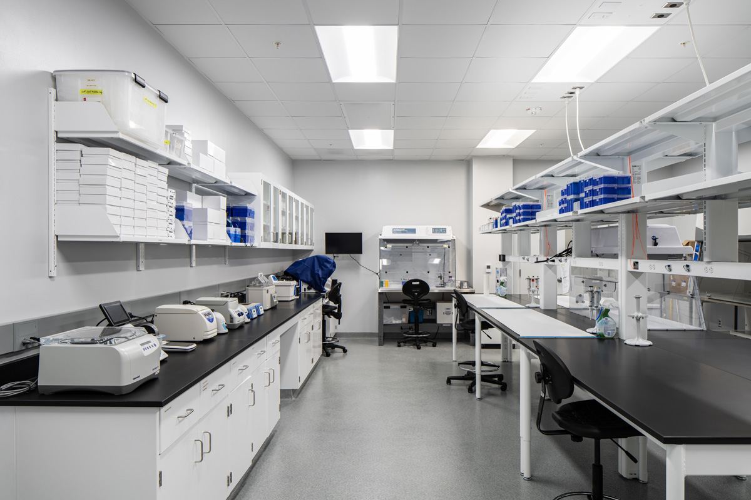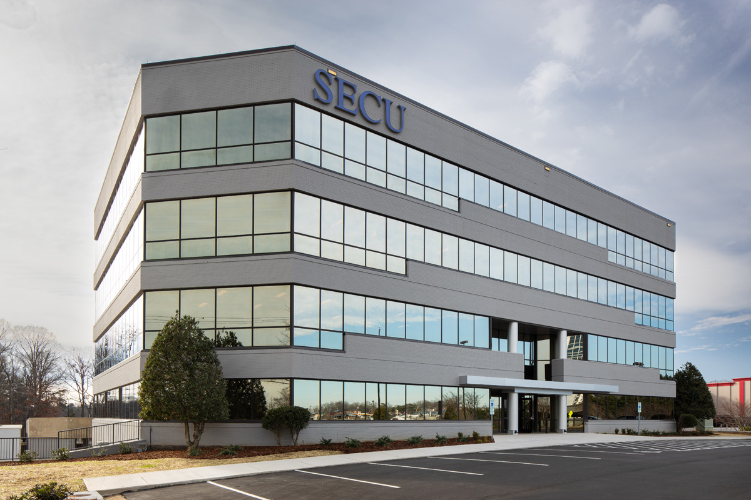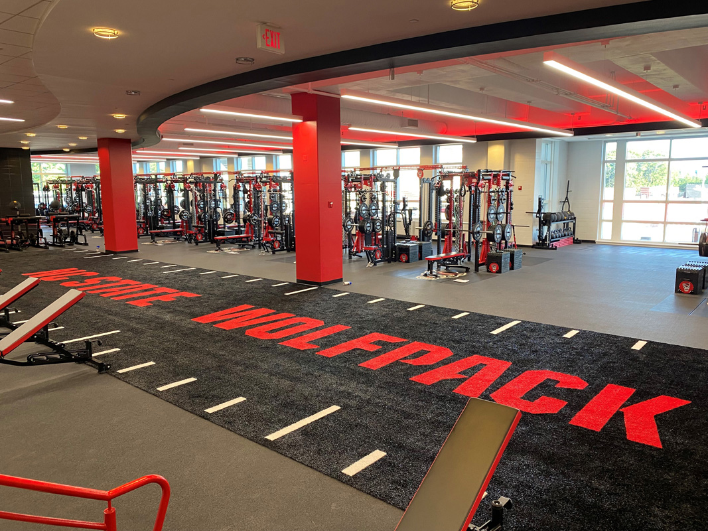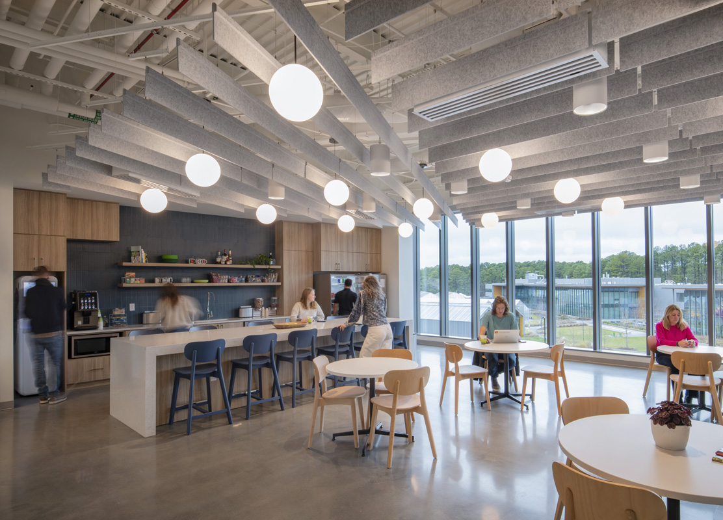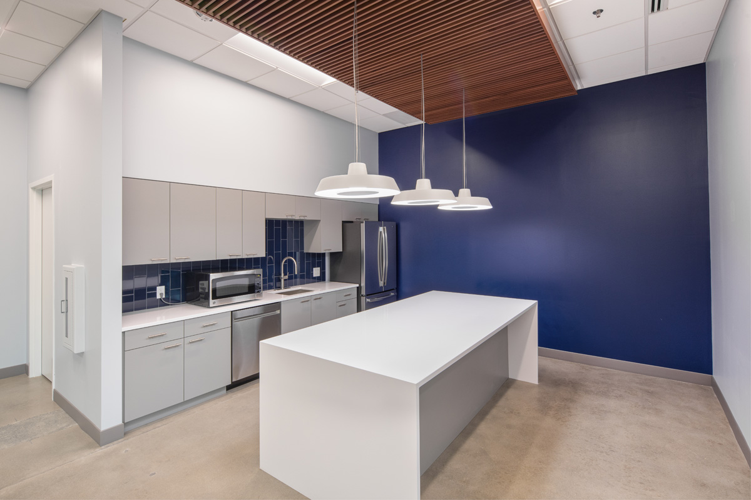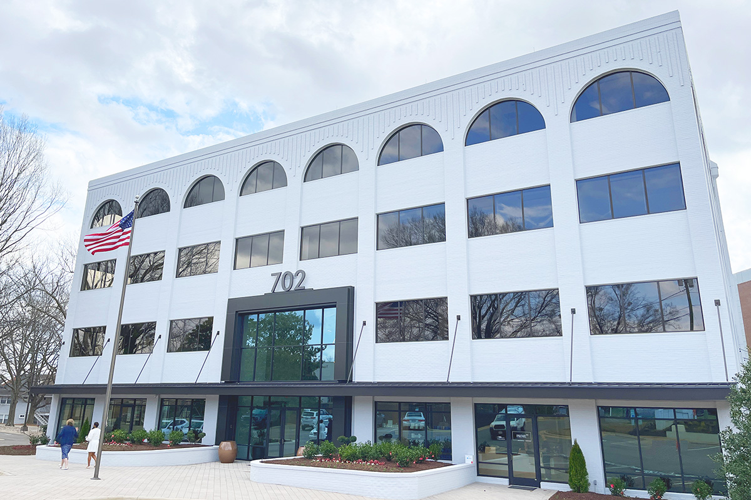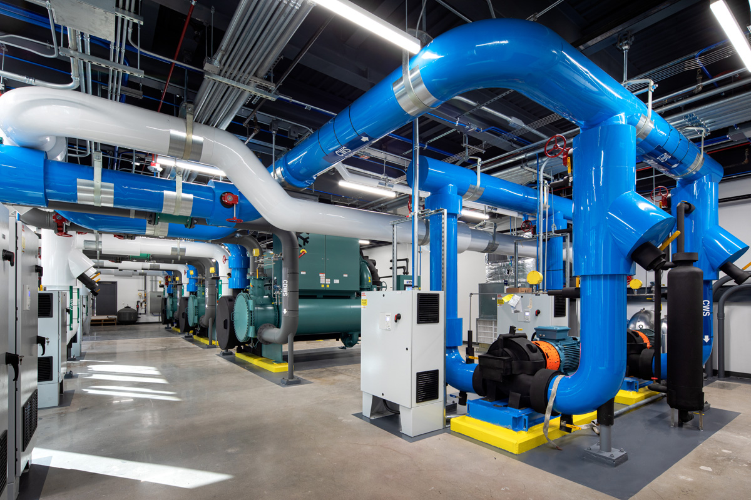Spanning two floors at the historic Golden Belt Campus in Durham, NC, in a fully restored textile mill, this project challenged the team to meet 21st century needs while maintaining the historical architecture and aesthetic of the space. This project consisted of new interiors including custom millwork, glass, interior storefront, carpeting, polished concrete, operable walls to create two separate conference room spaces, and updated mechanical, electrical and plumbing systems that served the needs of the client. The space also required bulletproof glass on the interior and exterior windows which required creative thinking to meet this need while maintaining the budget and aesthetic of the historical space. Due to the high ceilings, this space required sound insulation to maintain suitable working conditions causing the team at MYBC to explore products that could meet the necessary sound rating.
Archives: Portfolios
United Therapeutics Restroom
Restroom renovation across 2 floors of stacked gang bathrooms. Complete architectural renovation included new tiles and drywall toilet partitions with Bobrick partition doors, floor to ceiling wall tile; including solid surface paneling and custom wall panels. Supporting MEPF and FA system up-fit, reusing existing water closet fixtures. Mix of select salvage and new toilet accessories, with an integrated building speaker system also installed.
United Therapeutics
Executive Office Space and Common Area renovations included demountable partitions, stretched fabric wall panels & acoustic panel systems, custom millwork & coffee bars, and aesthetic finishes updates. The scope of work includes supporting MEP&F updates and re-work all new lighting, and the addition of a full tiled personal shower and restroom to the executive office space, utilizing high end plumbing fixtures. Challenges included the radius walls of the executive office suite; for millwork, framing, and tile installs.
EnviroFlight
A new research & development building for EnviroFlight was built on a wooded 10 acre site and Production Drive was extended to reach the new building site. The new PEMB building consisted of 16,000 SF of office & lab space and 15,325 SF of warehouse & production spaces. The exterior PEMB package consisted of both brick, decorative metal panels and a radius steel building addition off the office space with insulated metal wall panels. Two loading areas were built in the rear of the building with large coiling doors and (7) other coiling doors were installed throughout the warehouse and production spaces. Multiple growth chambers were installed throughout the production areas. A 500 KW generator was installed to back up the labs, warehouse & production areas. Site work consisted of a new storm water system and sediment pond, asphalt parking areas, heavy duty concrete at the loading areas, several hundred feet of retaining walls and grassed & landscaped areas around the parking lot. McDonald York was brought in early to assist with preconstruction services and budgeting as the project was being developed. This helped keep the project within budget while still providing everything the client needed.
State Employees’ Credit Union – Greensboro
Renovation of a 5-story office building for new corporate banking activities. The project included exterior building shell improvements and extensive interior demolition. New amenities featured updated casework, accent walls with fresh paint, updated offices with full glass fronts, and modern ceramic tile. The interior common areas were upgraded with high end bathroom finishes and elevator modernization. Throughout the building, the infrastructure was improved with new mechanical, plumbing, and electrical components including a new service (gear and transformers) and electrical generator. The project was capped off with additional renovation and repairs to the adjacent parking deck.
NC State University, Murphy Center Weight Room Renovation
Renovation/facelift to the existing weight room and nutrition area in the Murphy Center. This is where the football team does strength/cardio training. Main scope included changing the layout of the smoothie bar and nutrition area, new flooring, new paint, new light fixtures and replaced ceiling tile throughout. NC State provided their own vendors to supply the new weight lifting equipment and new audio visual equipment.
Greenlight Biosciences
This project is an office/lab space on the 1st and 3rd floors in a 1st generation building developed by Alexandria Real Estate. The project features a DOAS air system with phoenix valves, fume hoods with stainless steel exhaust duct, compressed air, nitrogen, reverse osmosis water, environmental growth chambers, autoclave, glass wash, safety showers with eye wash stations, and mobile lab benches with ceiling connections. Working in an occupied building meant we had to consider noise and access restrictions. We mitigated material delays, and substantial design changes during the course of construction. We identified design issues early-on that could affect project schedule and budget and came to the table with a potential solution to expedite the response process. The design went through several revisions after the project started which resulted in a great level of repricing that needed to occur all while managing the subcontractors and schedule.
Triangle Business Center
Suite 350 Speculative Lab renovation of existing office space into a new speculative lab with support spaces.This conversion included the construction of two new general lab areas with new casework and basic lab utilities. The labs were supported by open and private offices, restrooms, break and copy common areas, a storage area, and receiving warehouse. New infrastructure to sustain the functions of this new space included a rooftop dedicated outside air mechanical units, exhaust, and emergency generator. New finishes brought this drab office up to date with clean, modern styles
702 Oberlin Road Office
Update to exterior of a 1980’s brick office building. Added a new storefront, expanded the lobby, added an exterior canopy and painted the exterior. The interior upfits totaling 9,500 SF included demo and build back of bathrooms on the 1st & 2nd floors and in the lobby. The building was occupied with tenants which required after hours work to control noise.
BASF Chiller Plant
Replacement of four existing chillers for three York 750 Ton Chillers, new primary, secondary, condenser pump stations, replacement of two cooling towers, and all associated piping, wiring and controls. This project would not have been possible in today’s supply chain issues without extensive pre-construction planning with the client and vendors. The removal of existing chiller and installation of new chillers was made possible with detailed logistical planning to overcome size and clearance challenges. The design team involvement and diligence also aided in a successful project with the phasing and work sequencing plans. This allowed our client to maintain a fully operational site with only limited periods without redundant systems in place.

