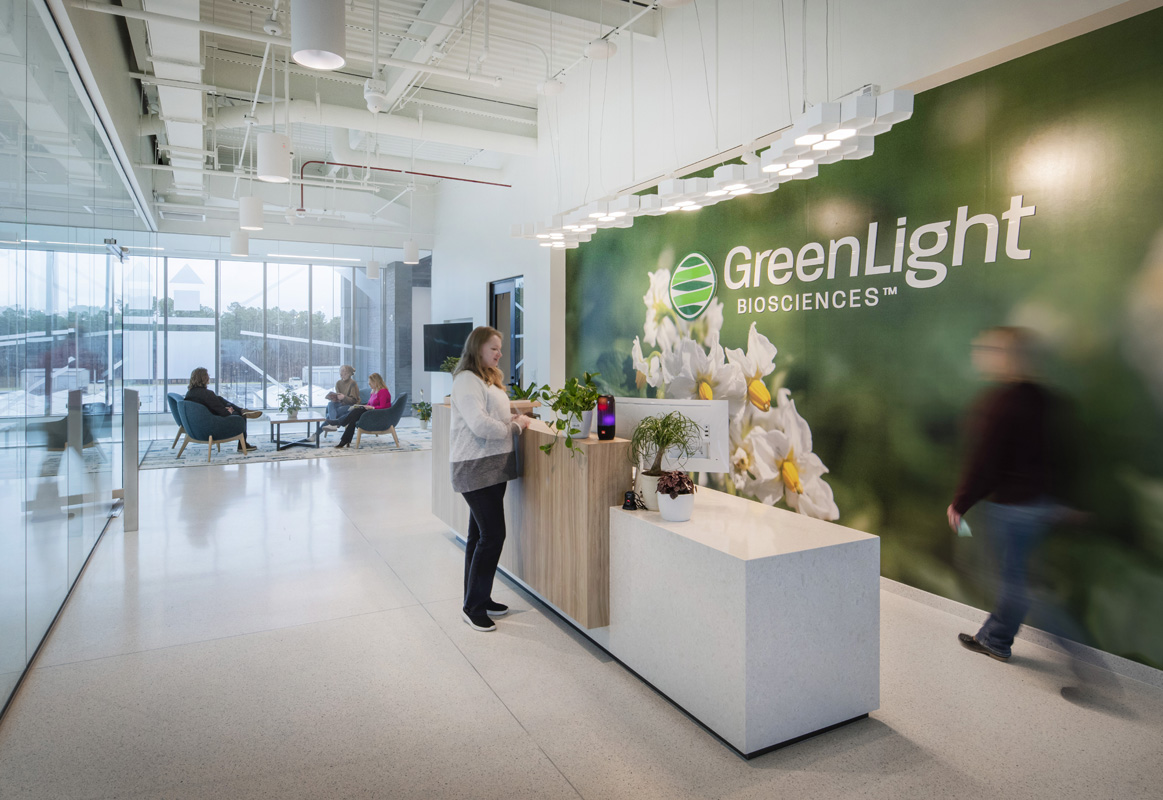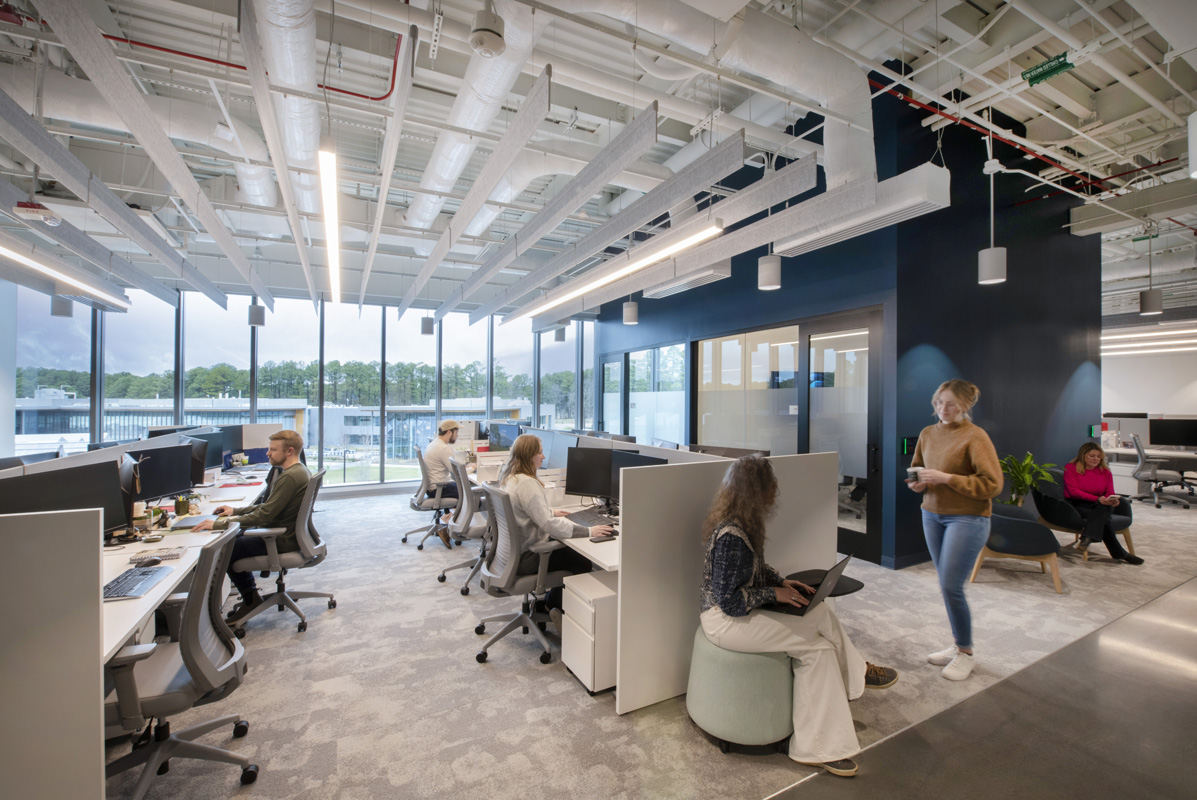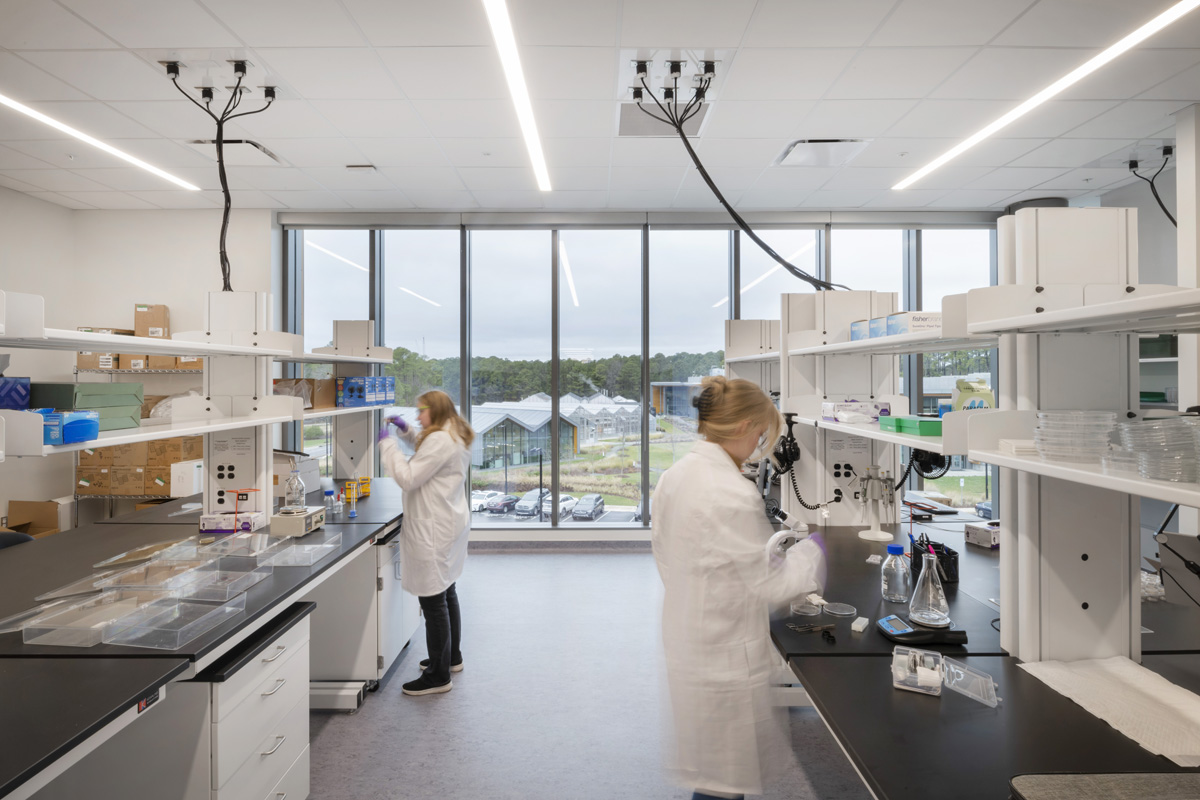


Greenlight Biosciences
- Location: Durham , NC
- Size: 45,000 SF
- Market: Life Science
- Client: Greenlight Biosciences
This project is an office/lab space on the 1st and 3rd floors in a 1st generation building developed by Alexandria Real Estate. The project features a DOAS air system with phoenix valves, fume hoods with stainless steel exhaust duct, compressed air, nitrogen, reverse osmosis water, environmental growth chambers, autoclave, glass wash, safety showers with eye wash stations, and mobile lab benches with ceiling connections. Working in an occupied building meant we had to consider noise and access restrictions. We mitigated material delays, and substantial design changes during the course of construction. We identified design issues early-on that could affect project schedule and budget and came to the table with a potential solution to expedite the response process. The design went through several revisions after the project started which resulted in a great level of repricing that needed to occur all while managing the subcontractors and schedule.
