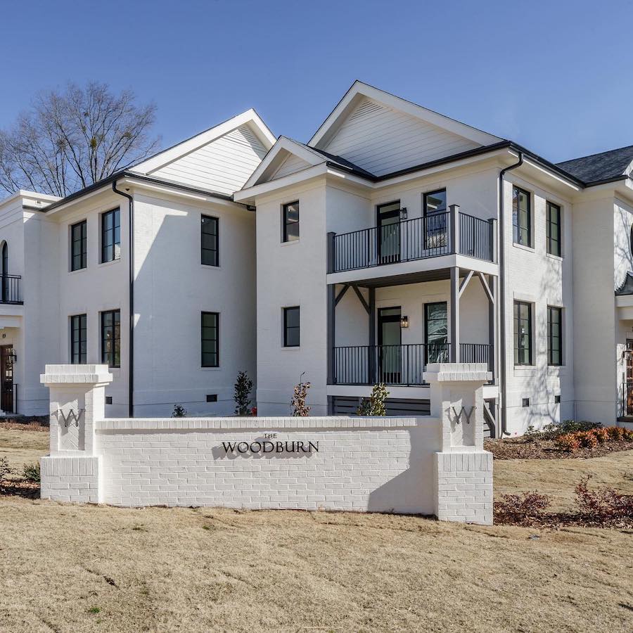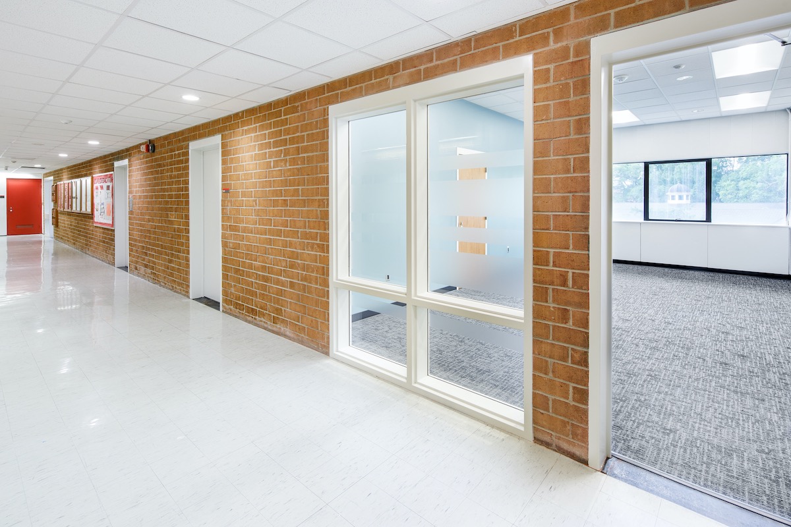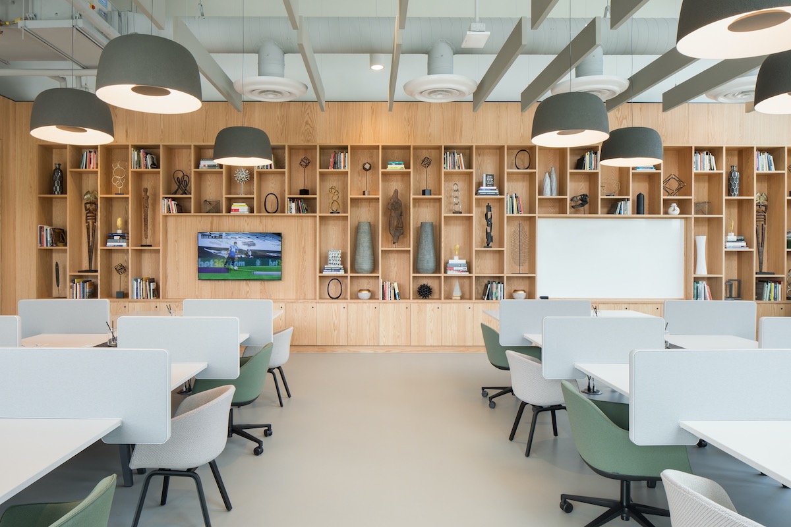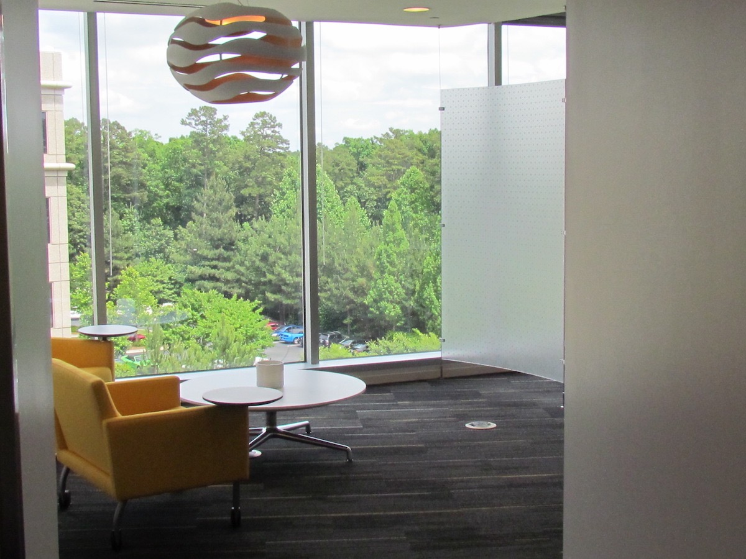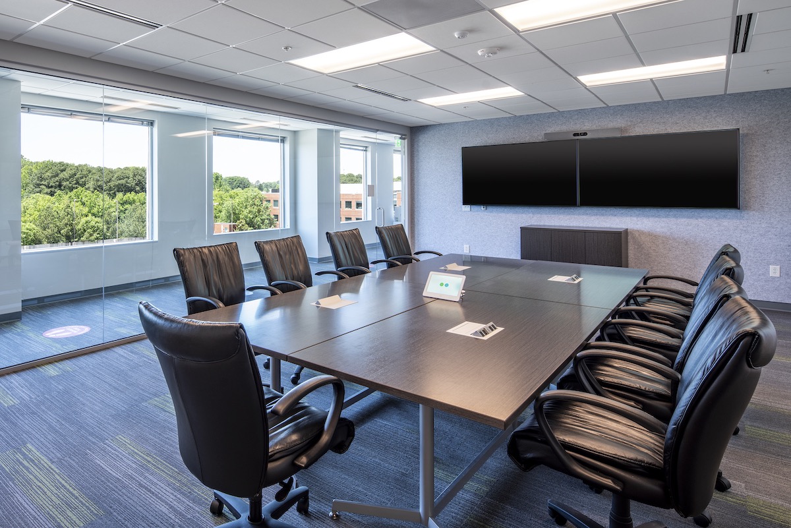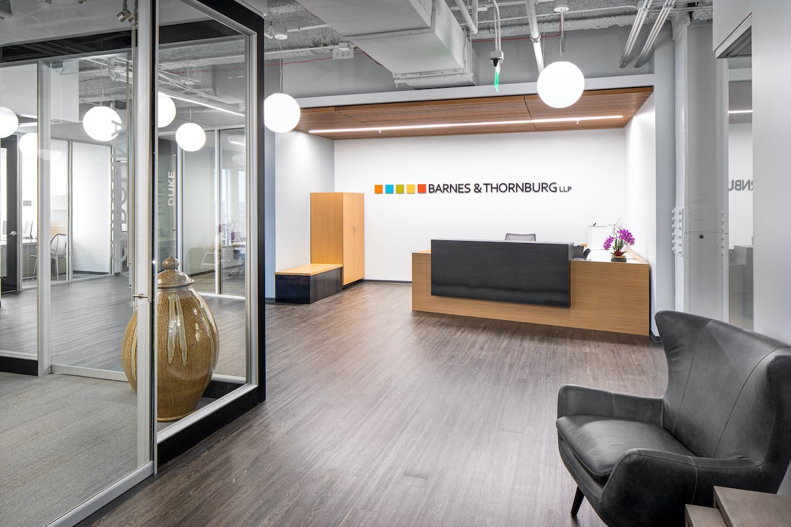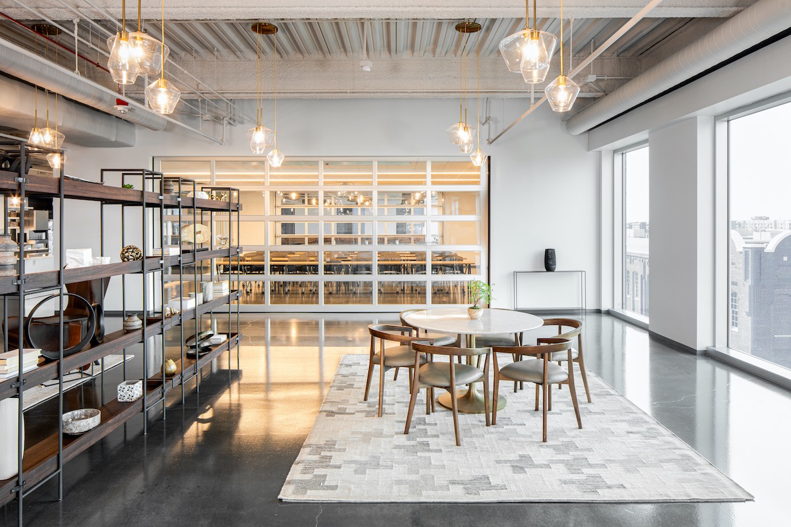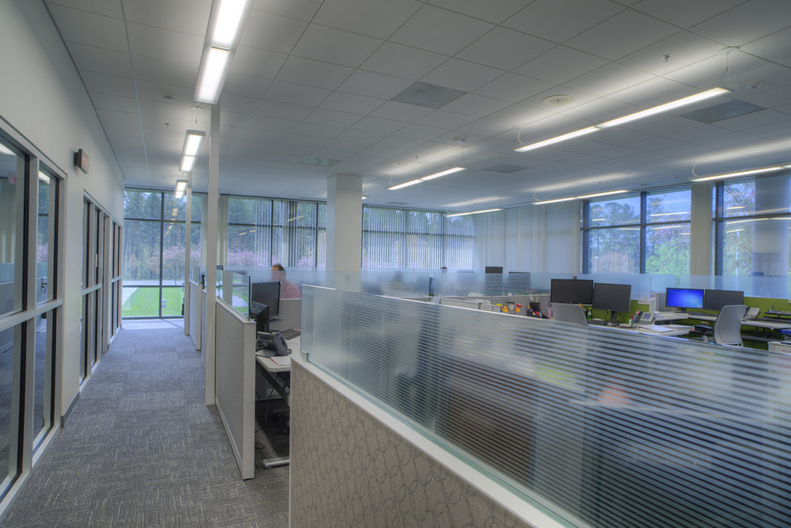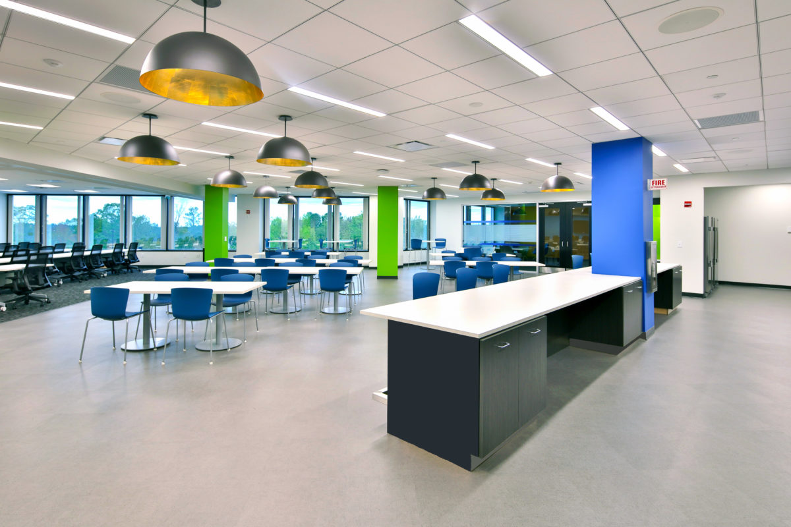Reconstruction and expansion of 3 new condominium buildings with a total of 32-units totaling 24,580 SF. Work included new utilities, fire protection, and MEP systems. Architectural finishes included #2 oak hardwood floors, marble tile, ceramic tile showers, French casements windows, custom cabinets with quartzite countertops, and a painted brick veneer. The sitework package consisted of a new storm drain system, utilities, concrete sidewalk, parking lot, and landscaping.
Archives: Portfolios
NCSU Poe Hall
2500 SF of classroom and office up-fit. Work consisted of demo and abatement of finishes including framing, Sheetrock, and flooring. Install consisted of new interior framing, Sheetrock, window units, paint, and flooring. New doors and frames with hardware installed. A new HVAC system in the ceiling was completed along with electrical light fixtures and ACT ceiling grid. Challenges on the project included working in an occupied building and fifth-floor construction zone. Noise played a role in the timing of certain trades along with access to the space and liquidated damages on a tight time frame. A highlight of the project is having MYBC work in a higher education space for the first time at NCSU.
Spaces
First–generation office build-out to include collaborative and shared working environments. Much of the construction was glass assemblies to share natural light between spaces but suites also included more private conference and collaboration rooms. Finished adjacent spaces will allow for multiple tenants to share amenities such as a large coffee station, reception areas, restrooms, larger meeting areas, private phone rooms, and administrative/copy areas.
GSA United States Attorneys’ Office
This project, located on floors 20, 21 & 22 located in the Wells Fargo building downtown Raleigh, started with the demolition of 3 existing laws offices back to shell condition. From there construction began re-programming the 48,000 SF space for the needs of the new Eastern District of the United States Attorneys’ Office. This project included atypical design features such as security walls, ballistic walls & STC-rated walls. Interior finishes included new mahogany millwork, chair rail and wainscoting, custom printed broadloom carpet, 3M Designtex wall coverings, custom hollow metal, and aluminum door and window frame systems. Construction of this government space was completed in just over 5 months with existing tenants both above and below the new space.
Ernst & Young
The Ernst & Young Raleigh Headquarters project was a complete build-out of new office construction. The space started as shell space in an occupied building. The design called for a modern office style with several collaboration rooms and administrative spaces on the interior, with an open footprint for a variety of “benching” style systems furniture on the perimeter. The interior consisted of high-end finishes with construction integrated with technology—furniture, IT, digital signage, security, and audio-visual components.
GSA USDA
The multi-phased project consisted of demolition of four floors back to shell condition and reconstructed to meet USDA/APHIS/GSA requirements. The work consisted of new walls, glass storefront, doors and hardware, security hardware, operable partitions, new and reworked MEP, Fire Alarm, and Fire Protection. Each floor was 28,000 SF and was constructed in three phases.
Barnes and Thornburg
Renovation of existing office space for new Raleigh office. Work included minor demolition, new wall installation, ceiling rework, and upgraded finishes. The project was completed on the eleventh floor of an occupied multi-story building with shared loading dock access. Means and methods for coordination with other tenant deliveries and landlord requirements were key factors in the successful completion of this project.
Spreedly
This tenant upfit in a new office building included multiple glass RACO offices, break room, glass garage door installations in the conference room, a warm and inviting fireplace art installation, and custom light fixtures.
Confidential Client
McDonald York has been a service provider for this client for over 10 years. In those ten years, we have performed office upfits, laboratory upfits, facility improvements, and out-of-ground construction. Among these projects have included the out-of-ground building of a building connector to connect two of the campus’ buildings. We have also performed several office upfits on this campus while not impacting ongoing site operations. The campus is a life science campus and we have performed several laboratory renovations while ensuring we did not impact the experiments for the laboratory personnel. Finally, we have performed several facility improvement projects including work on an existing parking garage, as well as campus-wide ADA renovations.
Anthem Call Center
Interior demolition to the second floor of a 4–story office building. The scope was for new tenant occupancy. Demolition included the removal of partitions, finishes, millwork, ceilings, and equipment. Modification to the HVAC system, electrical, plumbing, and fire protection system to support the new interior layout. 45,000 SF office upfit to follow included open area workspace for calls, closed offices, lounge, conference rooms, large dining room, and reception area. In an effort to expedite the schedule on this project, the Preconstruction activities coincided with demolition and permitting. This overlap created efficiency and early procurement activities.

