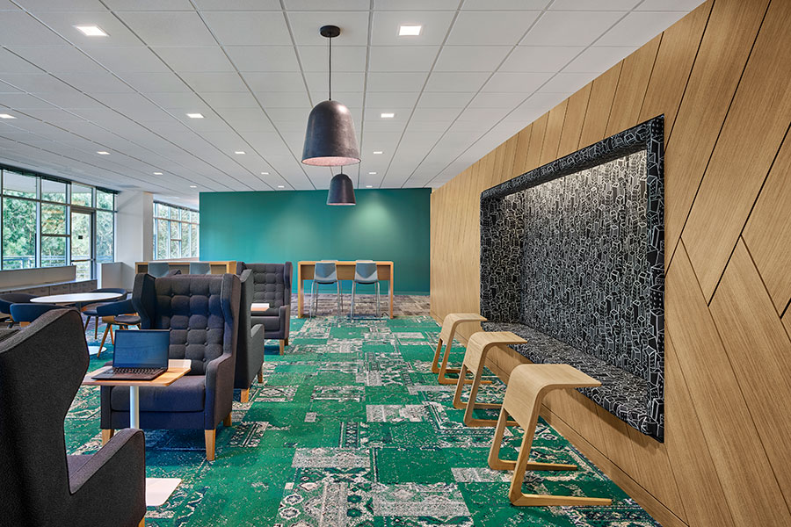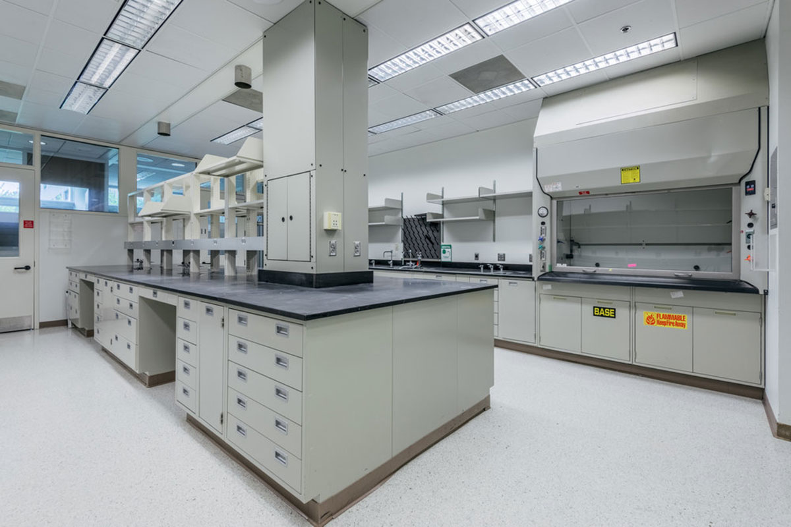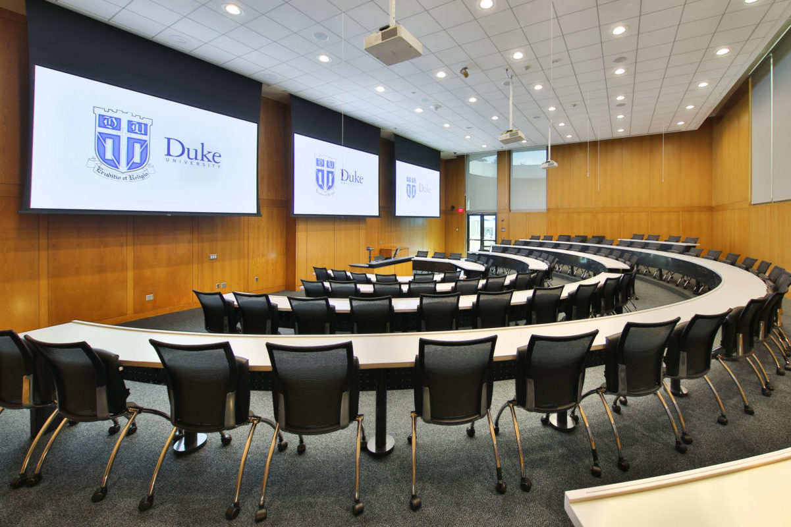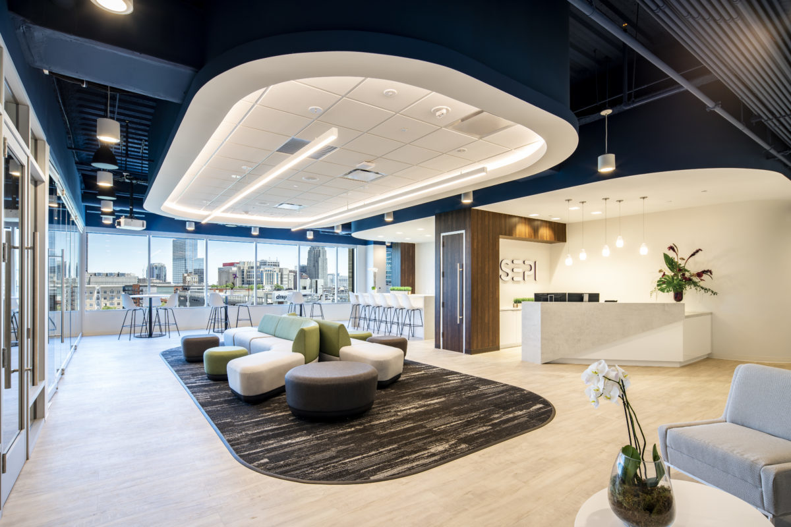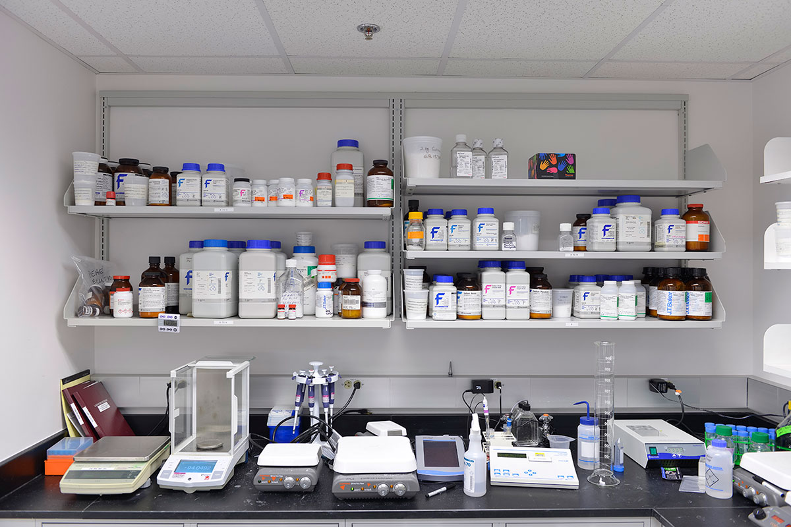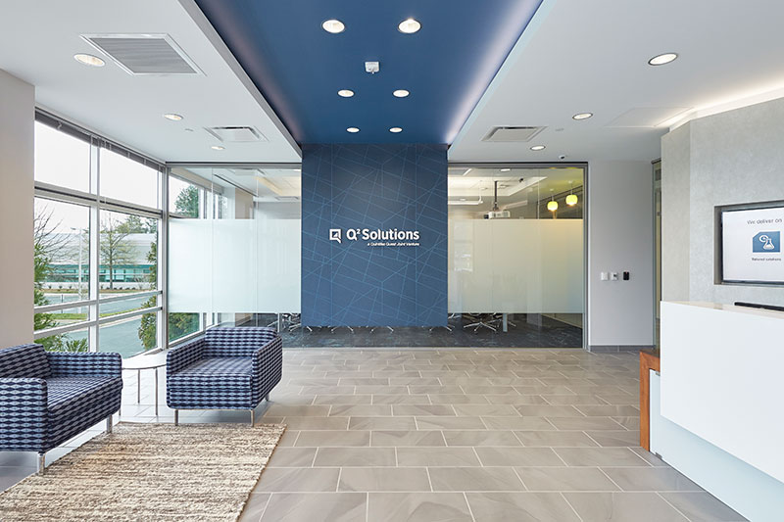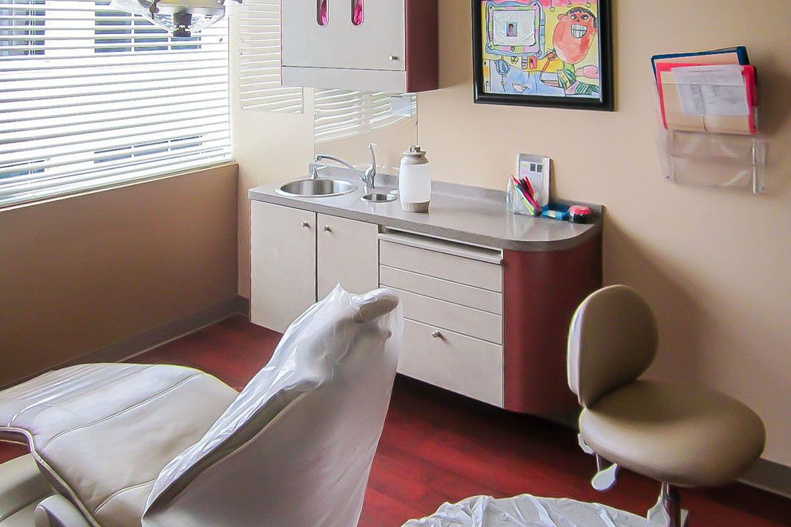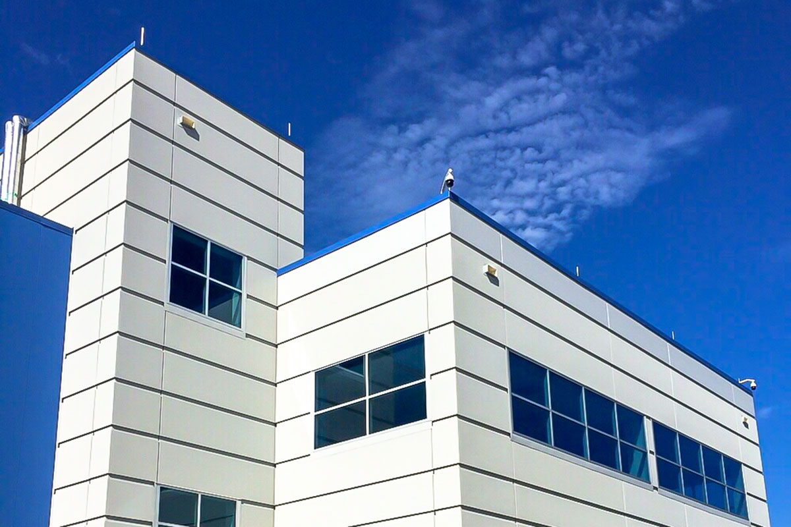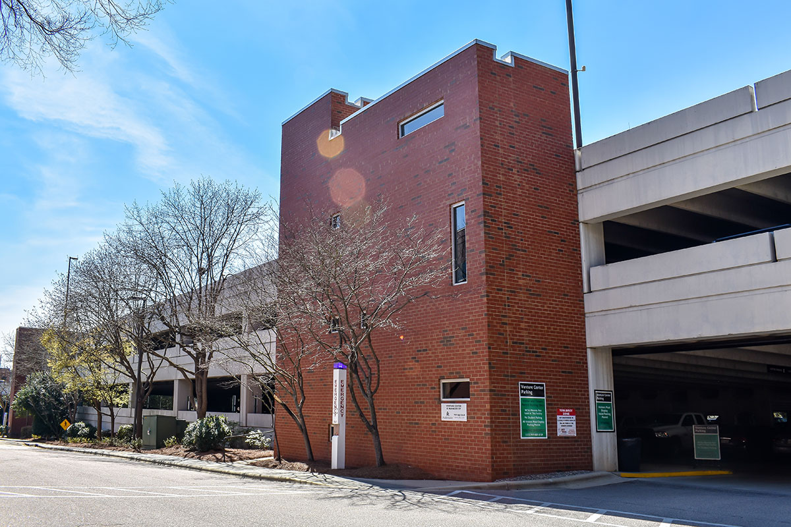McDonald York has performed several construction projects for this Confidential Client across multiple years. Over 100,000 SF of renovation to existing office space has taken place. Projects were completed while the building was occupied, requiring an approach that minimized the impact to existing operations. Functions of the rooms included offices, conference rooms, locker rooms, bathrooms and server rooms.
Archives: Portfolios
GlaxoSmithKline Campus Partnership
McDonald York has been a partner of GlaxoSmithKline since 1993. Our experience with GSK crosses over 1,000,000 SF of space as well as project types. We have completed major office renovations, cafeteria renovations, fitness center renovations, facility improvement projects and life science projects for this client. Highlights include a $10M consolidation for the Preclinical Development group, which consisted of 60,000 SF of office and laboratory renovations, a 52,000 SF demolition and renovation to Building 5, Level 4; and over 180,000 SF converting Building 5 to an open office work environment.
Duke University Fuqua School of Business
Construction of an auditorium and lecture classroom to be used either virtually or in person. Converted one level flooring to raised radius stadium seating for students and staff to aid in visibility during lectures or displays on 3 new motorized screens from the high ceiling. The classroom was changed into the similar radius seating on floor level. Both rooms are now controlled by a central podium for professors control of the new Audio/Visual technology. Added micro perforated wood panels in the auditorium. The raised radius floors were prefabricated with 3 levels of steel steps and high density foam blocks to fill voids up to 5″ from the top. Poured concrete to completed the steps. A new subpanel was installed for new dedicated power to the new rooms. Also new doors installed on electronic lock systems as well as emergency “Active shooter” panic buttons to secure the safety in case of an incident.
SEPI at One Glenwood
This class A office upfit on the 6th floor of the newly completed, One Glenwood building in Downtown, Raleigh includes open office space, reception area, break room, and conference rooms. The space was designed to be engaging and inviting to users. Glass curtain walls were used throughout the space to allow for abundant natural light and great views of Raleigh. Other office features include a coffee bar, private phone booths, and team collaboration spaces. The project was completed on a tight schedule. Coordination with the shell contractor was key in the beginning stages to achieve this goal.

