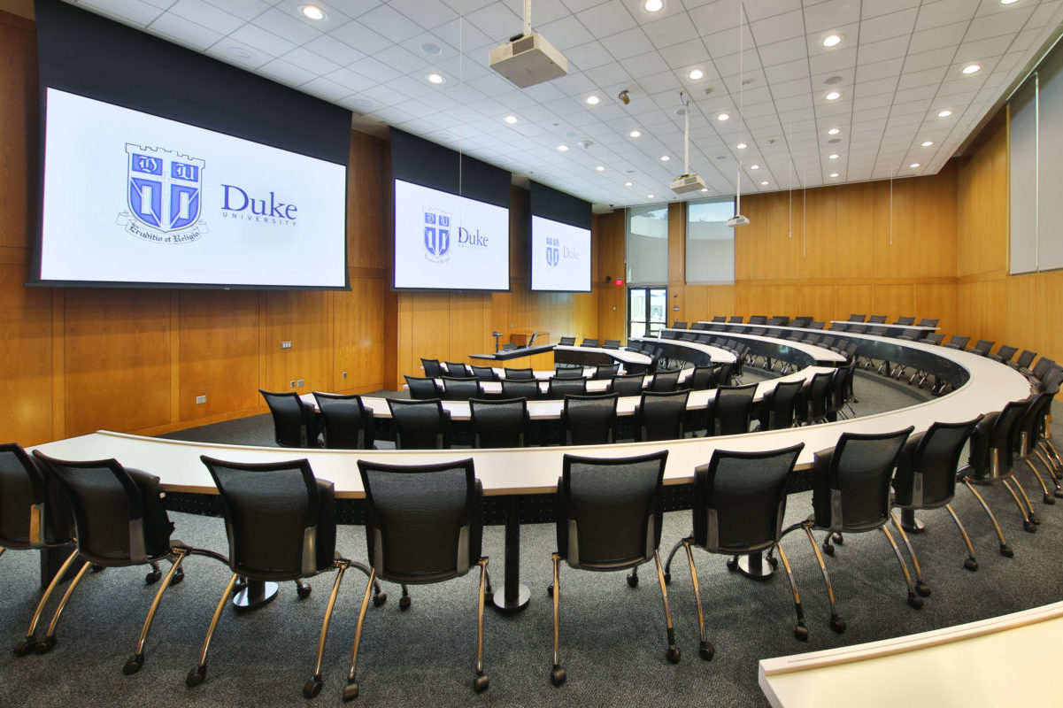
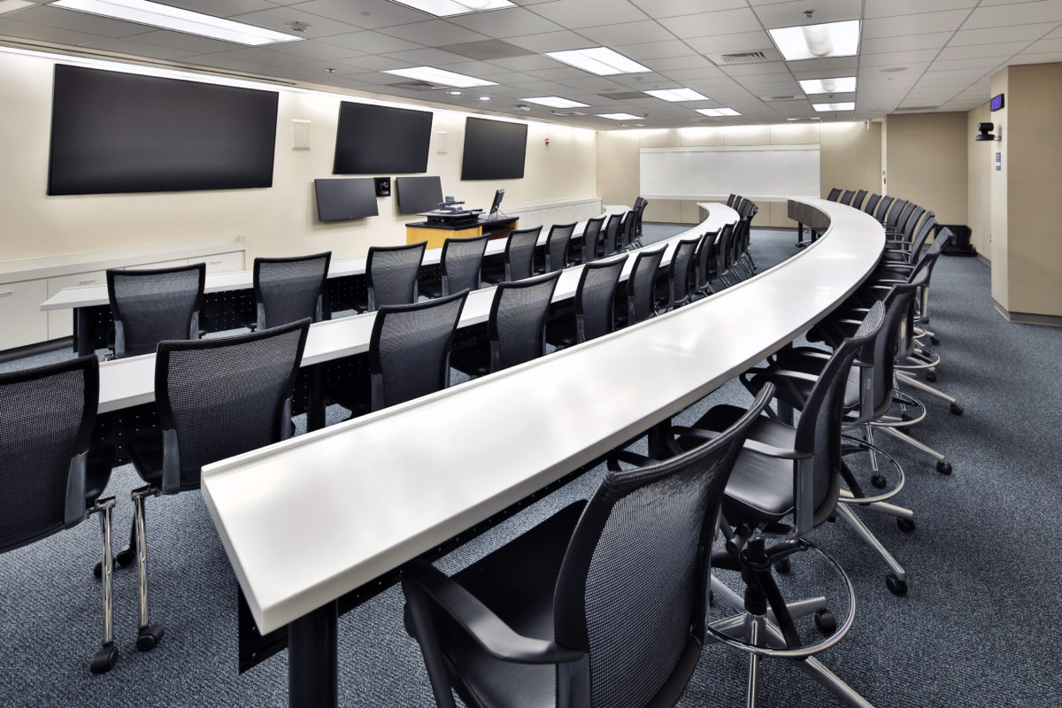
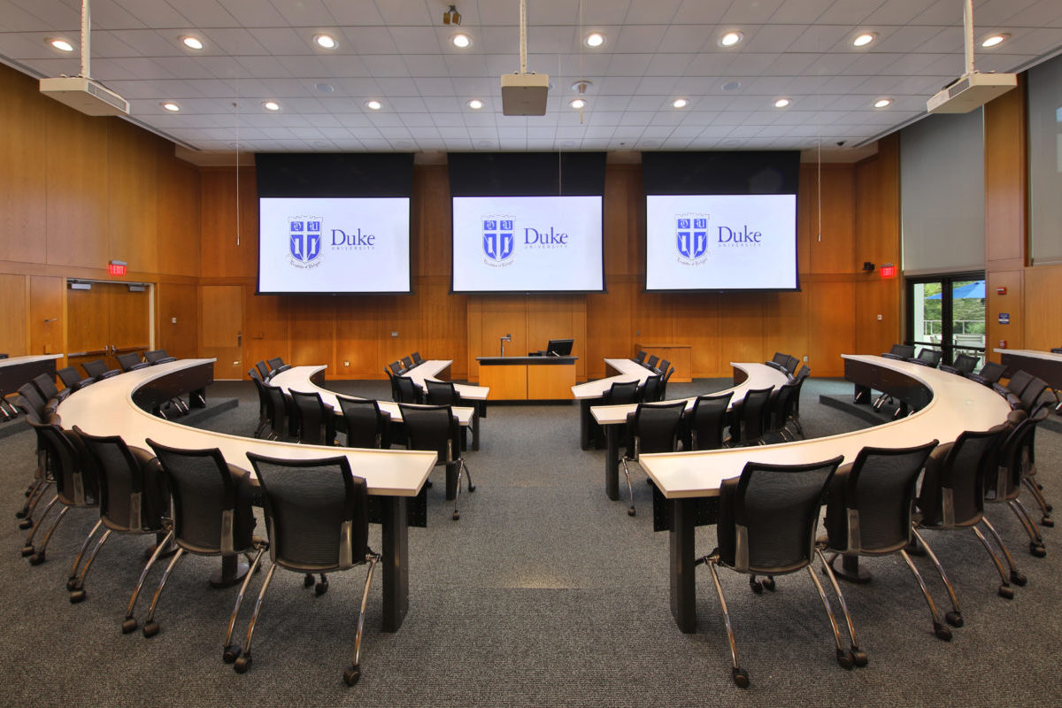
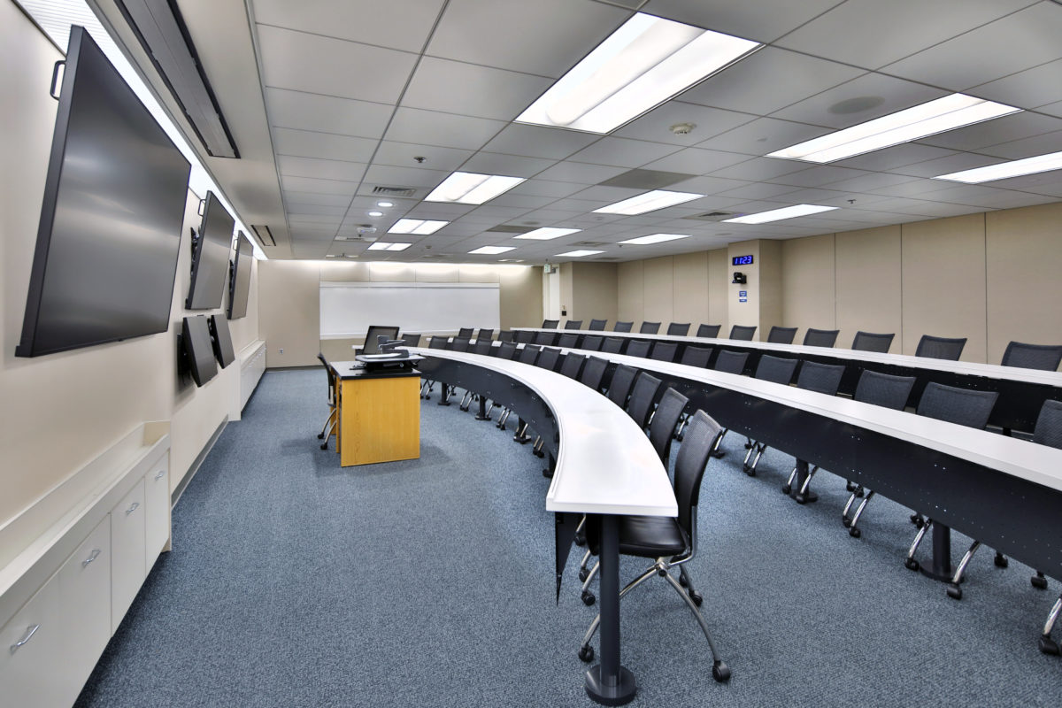
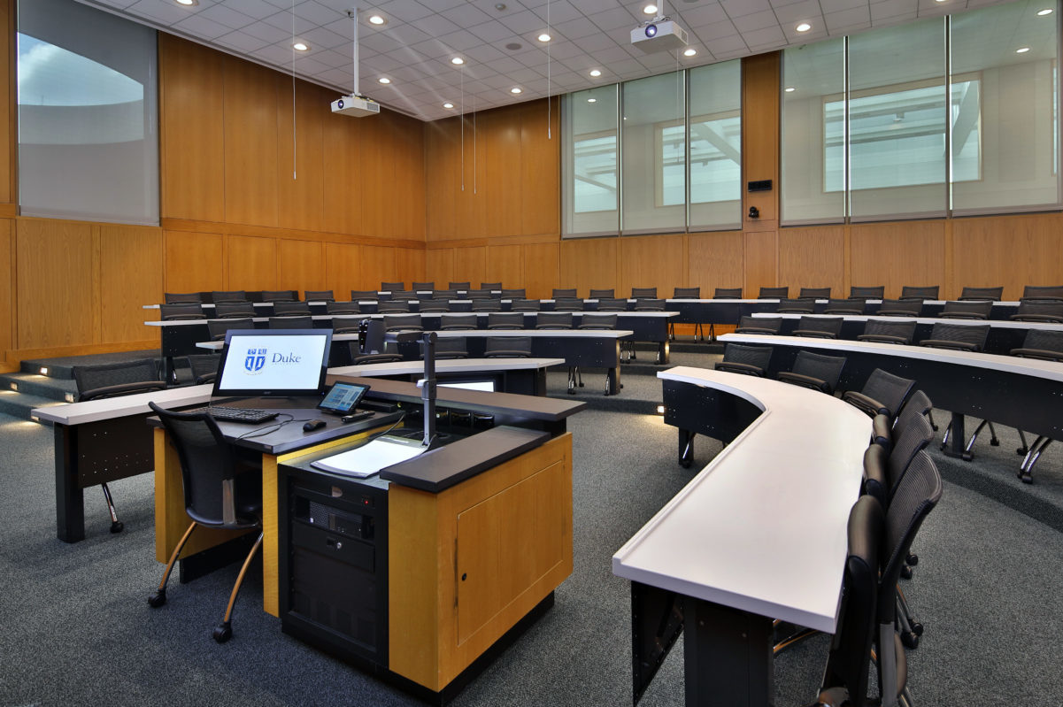
Duke University Fuqua School of Business
- Location: Durham, NC
- Size: 3,000 SF
- Market: Higher Education
- Client : Duke University Fuqua School of Business
Construction of an auditorium and lecture classroom to be used either virtually or in person. Converted one level flooring to raised radius stadium seating for students and staff to aid in visibility during lectures or displays on 3 new motorized screens from the high ceiling. The classroom was changed into the similar radius seating on floor level. Both rooms are now controlled by a central podium for professors control of the new Audio/Visual technology. Added micro perforated wood panels in the auditorium. The raised radius floors were prefabricated with 3 levels of steel steps and high density foam blocks to fill voids up to 5″ from the top. Poured concrete to completed the steps. A new subpanel was installed for new dedicated power to the new rooms. Also new doors installed on electronic lock systems as well as emergency “Active shooter” panic buttons to secure the safety in case of an incident.
