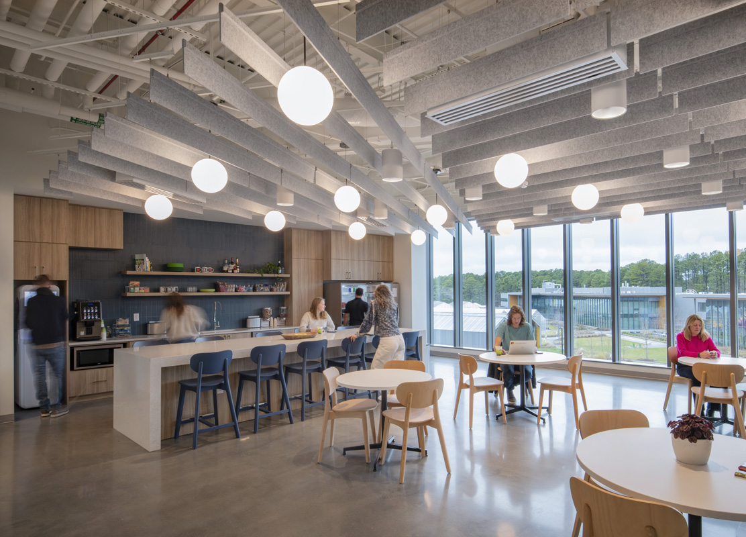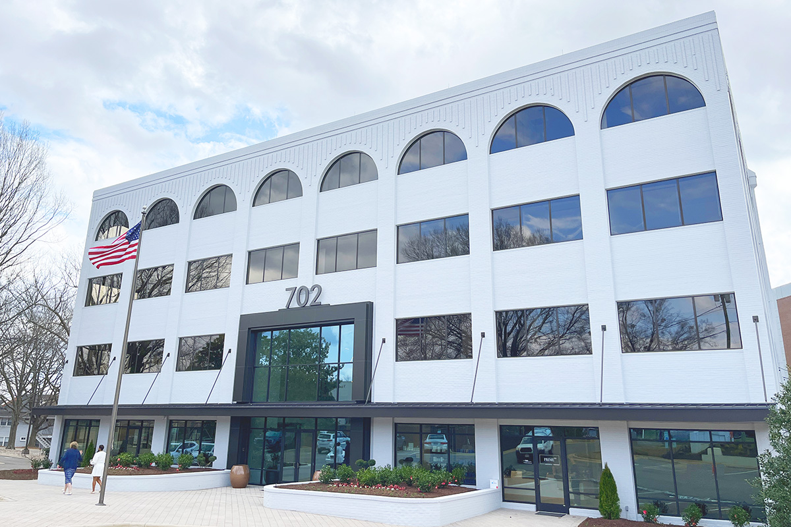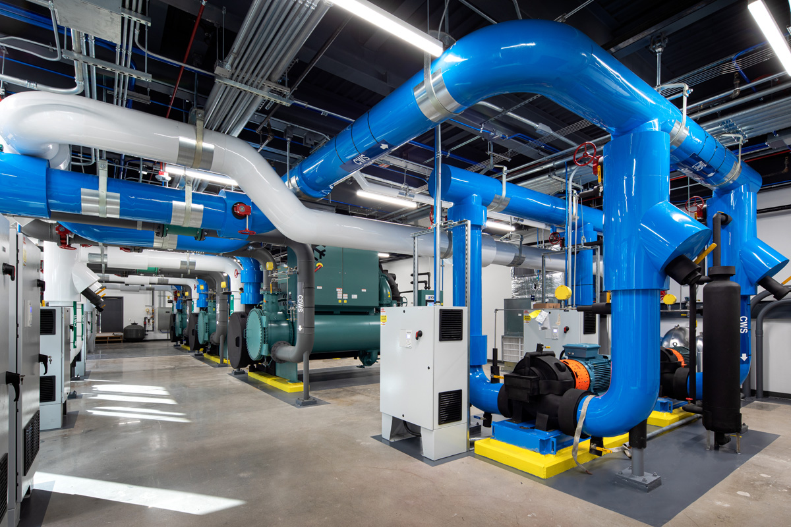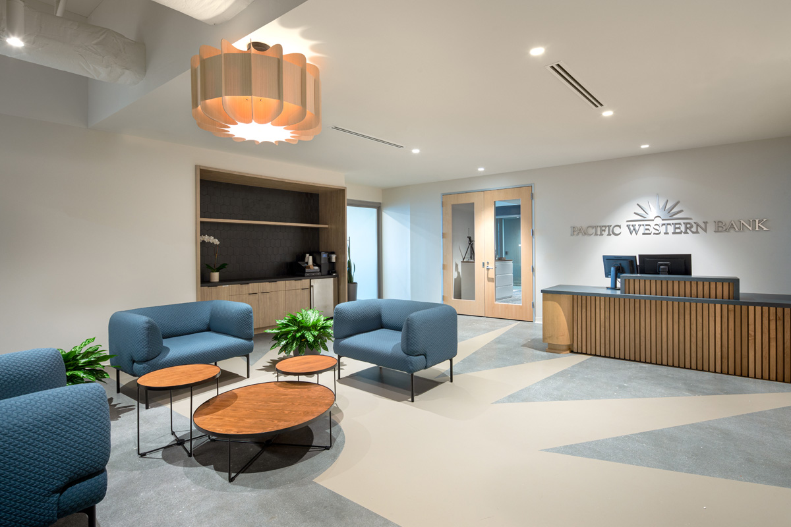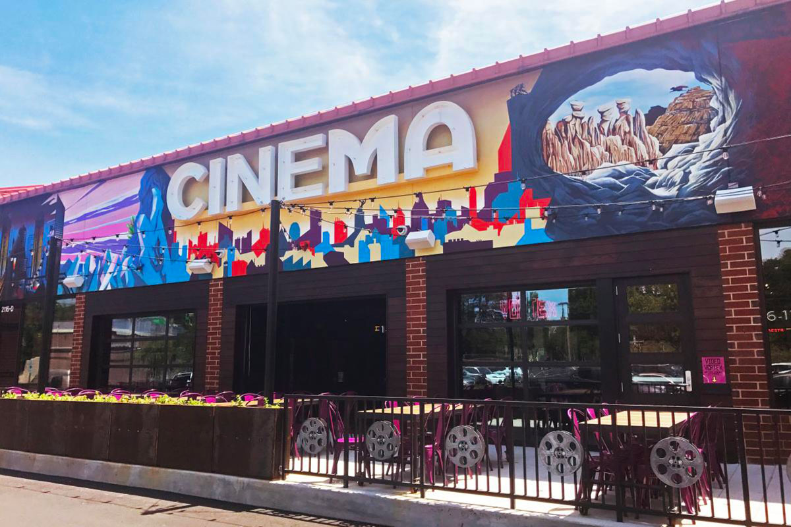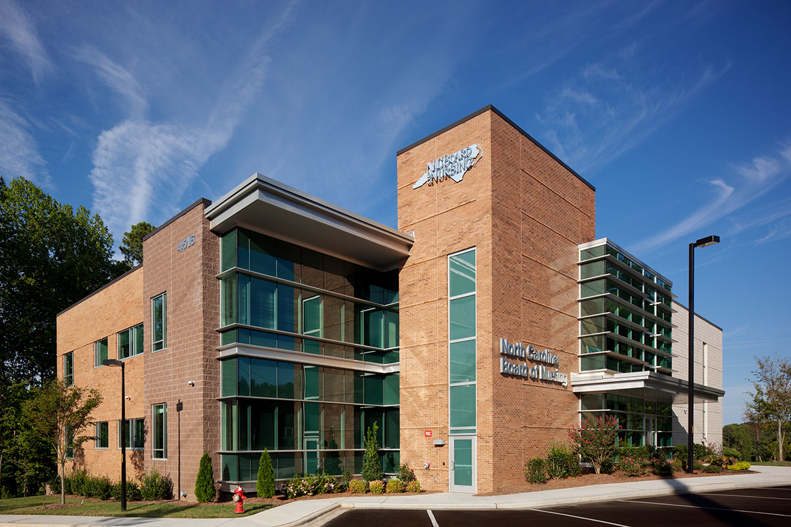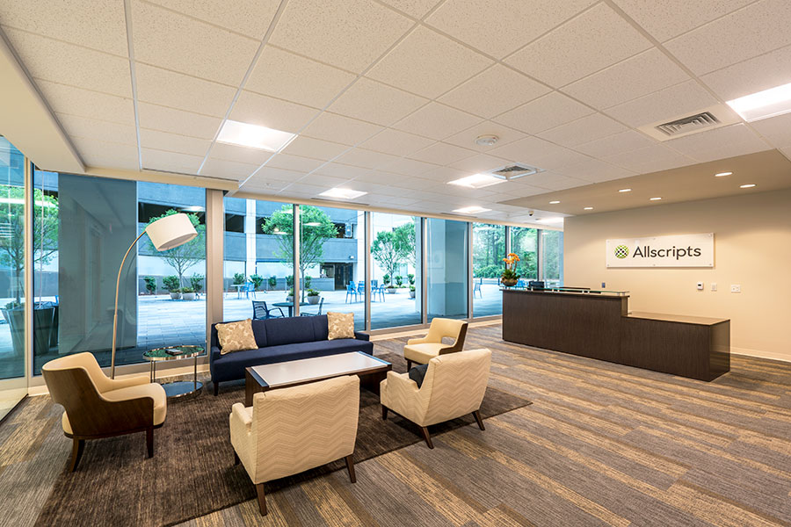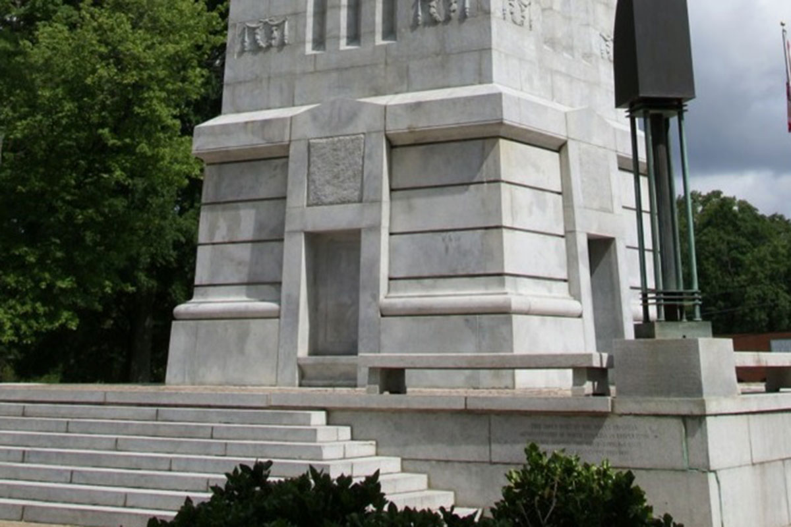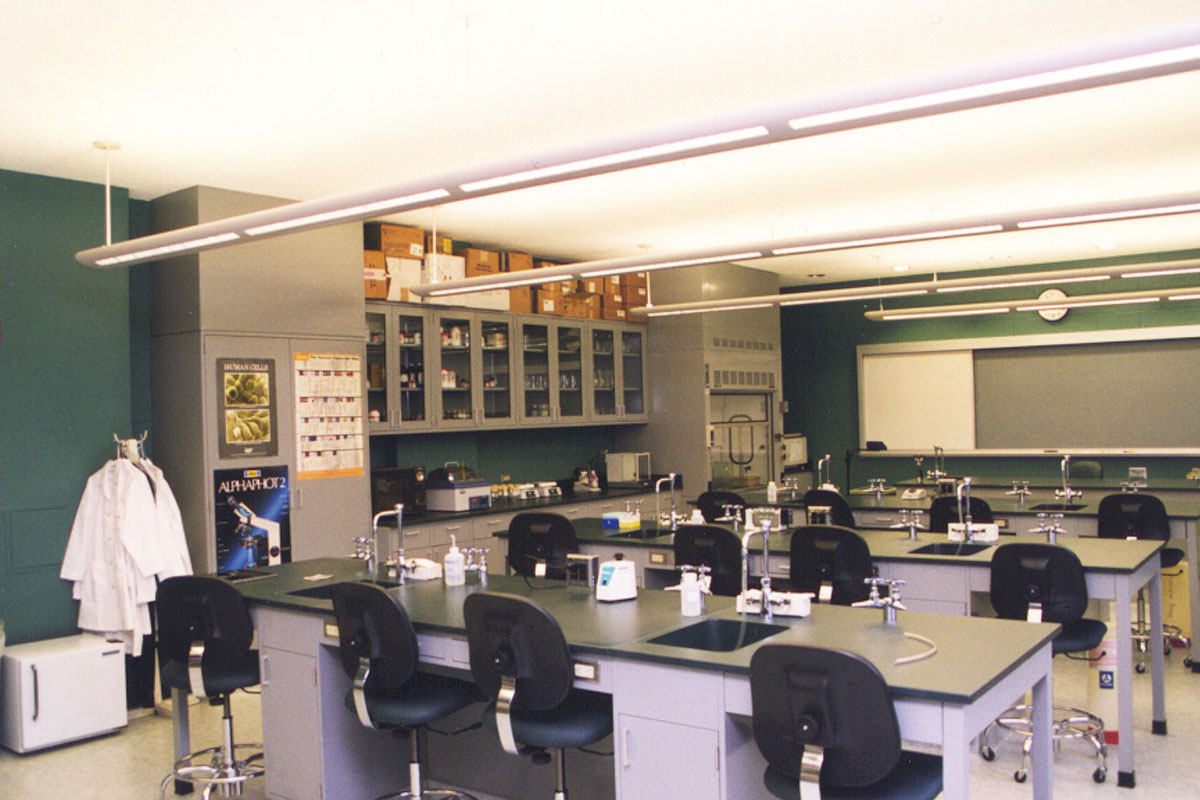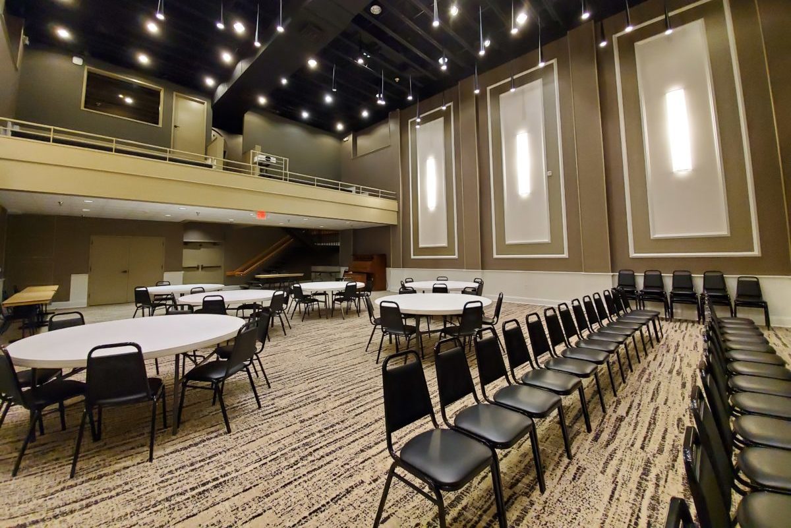This project is an office/lab space on the 1st and 3rd floors in a 1st generation building developed by Alexandria Real Estate. The project features a DOAS air system with phoenix valves, fume hoods with stainless steel exhaust duct, compressed air, nitrogen, reverse osmosis water, environmental growth chambers, autoclave, glass wash, safety showers with eye wash stations, and mobile lab benches with ceiling connections. Working in an occupied building meant we had to consider noise and access restrictions. We mitigated material delays, and substantial design changes during the course of construction. We identified design issues early-on that could affect project schedule and budget and came to the table with a potential solution to expedite the response process. The design went through several revisions after the project started which resulted in a great level of repricing that needed to occur all while managing the subcontractors and schedule.
Archives: Portfolios
702 Oberlin Road Office
Update to exterior of a 1980’s brick office building. Added a new storefront, expanded the lobby, added an exterior canopy and painted the exterior. The interior upfits totaling 9,500 SF included demo and build back of bathrooms on the 1st & 2nd floors and in the lobby. The building was occupied with tenants which required after hours work to control noise.
BASF Chiller Plant
Replacement of four existing chillers for three York 750 Ton Chillers, new primary, secondary, condenser pump stations, replacement of two cooling towers, and all associated piping, wiring and controls. This project would not have been possible in today’s supply chain issues without extensive pre-construction planning with the client and vendors. The removal of existing chiller and installation of new chillers was made possible with detailed logistical planning to overcome size and clearance challenges. The design team involvement and diligence also aided in a successful project with the phasing and work sequencing plans. This allowed our client to maintain a fully operational site with only limited periods without redundant systems in place.
Pacific Western Bank
First generation tenant fit-up on 9th and 10th floors. This project faced a challenging schedule. Originally planned for a 6 month delivery, the schedule was modified to have the 9th floor delivered in 4 months and the 10th floor delivered 2 weeks later due to the tenant’s previous lease agreement. Faced with material lead time obstacles, the project team found alternate materials including alternate ceramic tile, water heater, and generator. MYBC coordinated with the design team to change structural and MEP design to accommodate a generator substitution. MYBC worked with vendors and Durham to deliver an occupancy permit and substantially complete space despite challenges encountered with delivery of materials. Additional design elements included an operable partition, polished concrete, a wood paneled elevator lobby, and a painted concrete logo in the reception area.
Alamo Drafthouse Cinema
This project included the complete interior demolition of the 36,000 SF 1950’s Winn Dixie in the Longview Shopping Center in order to convert the space into the Alamo Drafthouse Cinema. The Cinema includes 11 screens, a full-service kitchen, lounge, and bar. We worked with the architects and engineers to coordinate the removal of 8,000 SF of concrete for all the new underground plumbing lines required for the kitchen and restrooms. Careful planning of logistics was required as the tenants on both sides are fully operational. All material deliveries, equipment, and crews are staged in the rear of the shopping center.
Park at Lake Boone
Allscripts
Allscripts first-generation office fit up in a newly constructed high-rise building. The project included a new cafeteria complete with a full kitchen and seating area. McDonald York provided preconstruction services including preliminary budgeting, design review, and option pricing support, value engineering suggestions and implementation, and CD review budget pricing. The preconstruction deliverables included a fully transparent final GMP estimate and supporting bid comparison information with at least three bidders for each trade.
North Carolina State University
William Peace University
Shaw University Estey Hall Renovation
This project consists of the renovation of a historic auditorium in the heart of Shaw University’s campus and downtown Raleigh, NC. Work included new interior walls, doors and windows, new carpet, wall coverings, paint, and other finishes to improve the overall appearance of the space. Electrical improvements include the re-lamping of existing lights to LED and the relocation of fire alarm devices to allow for new wall-mounted decorative sconces.

