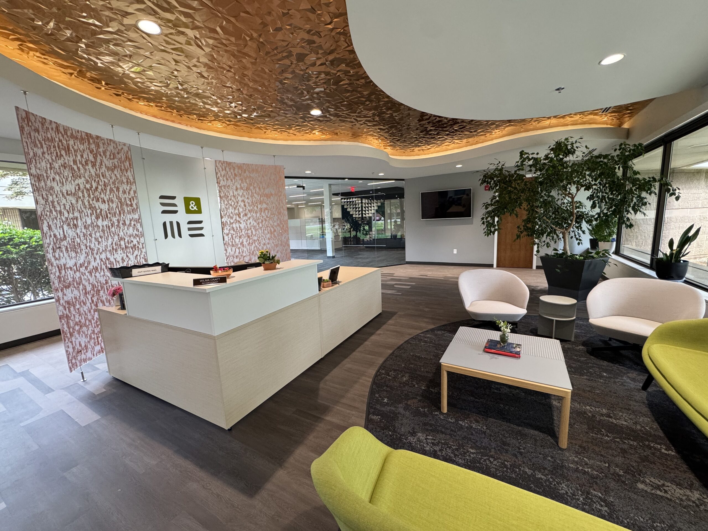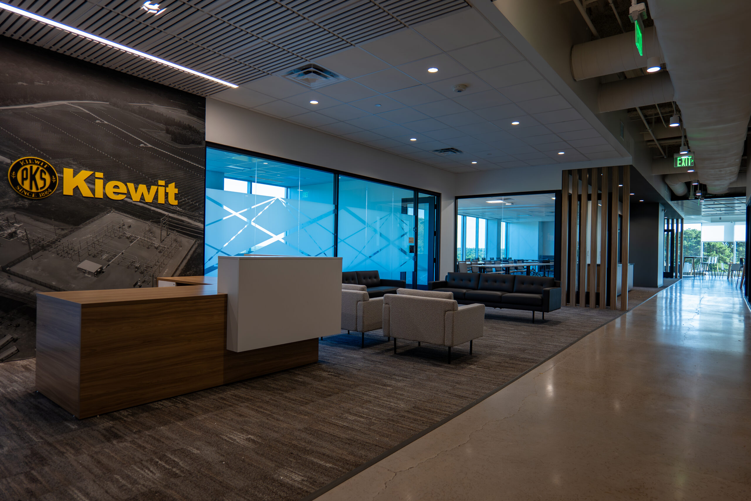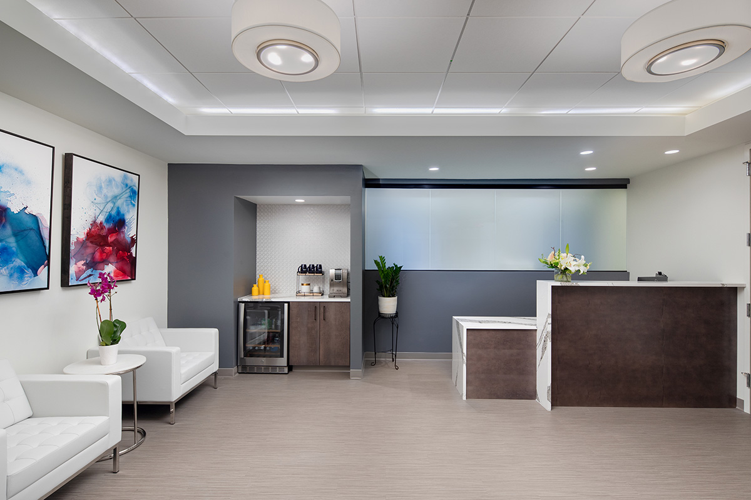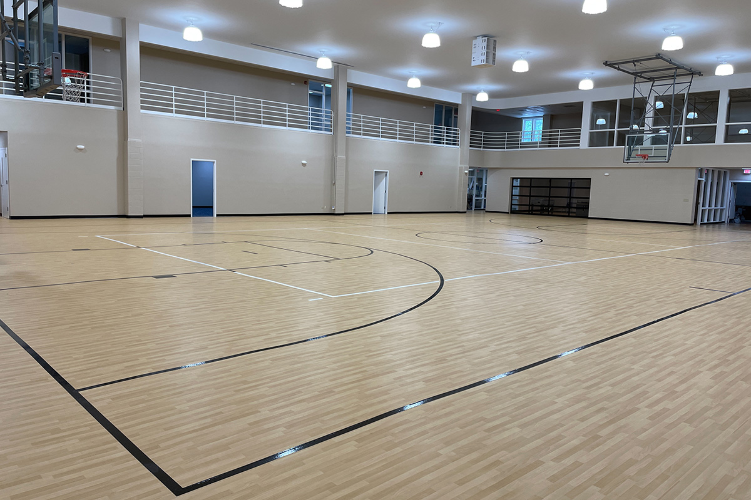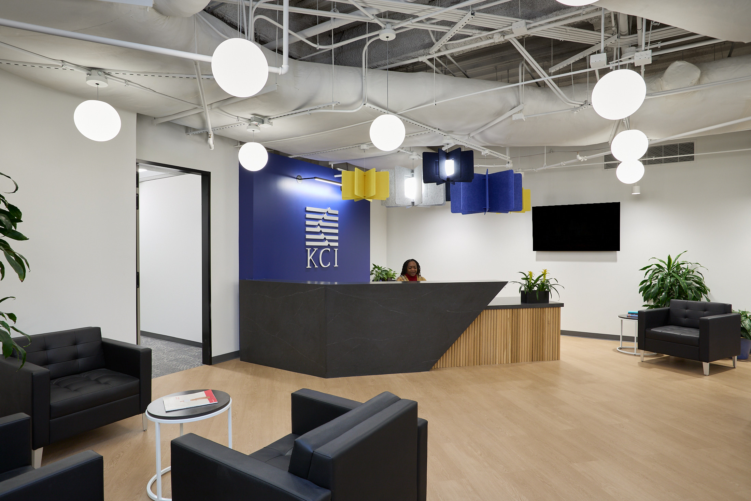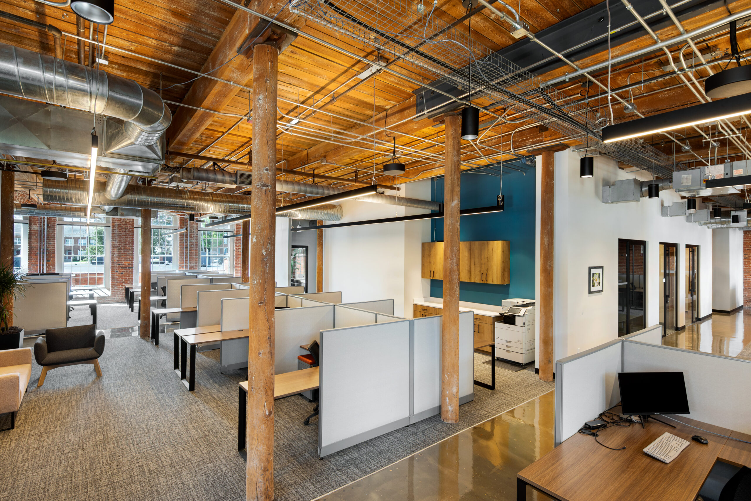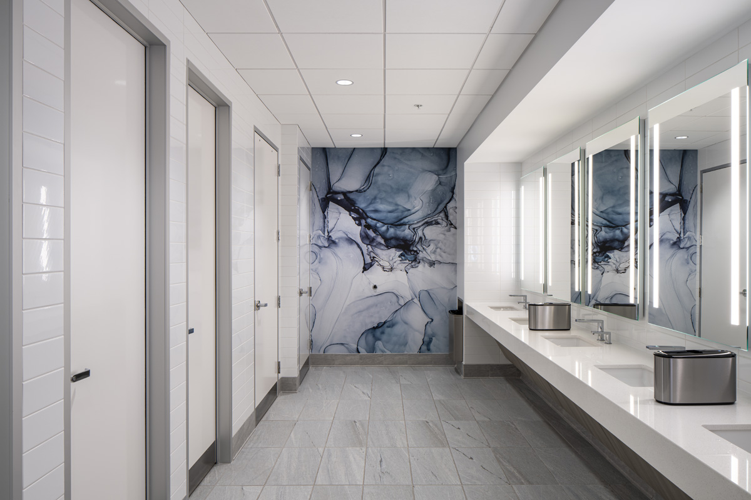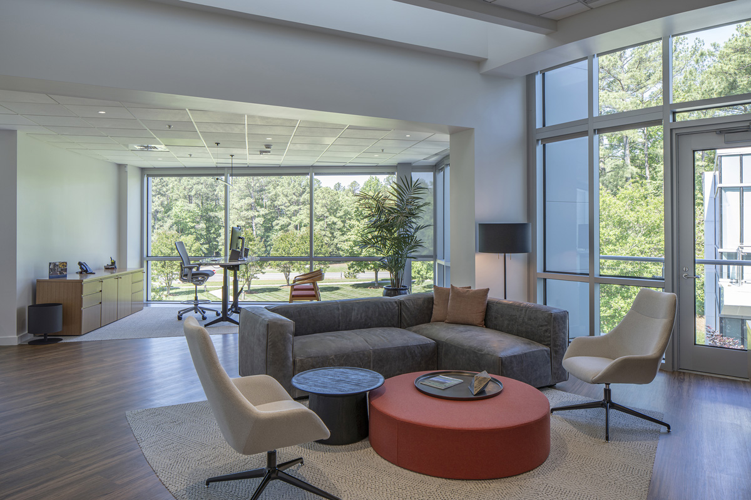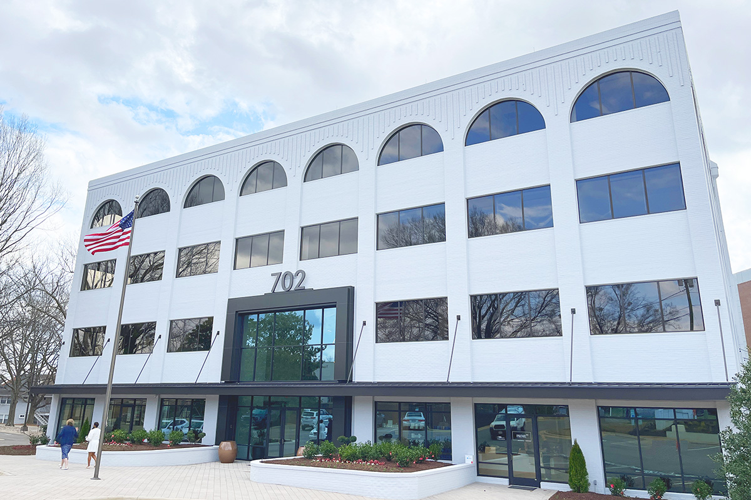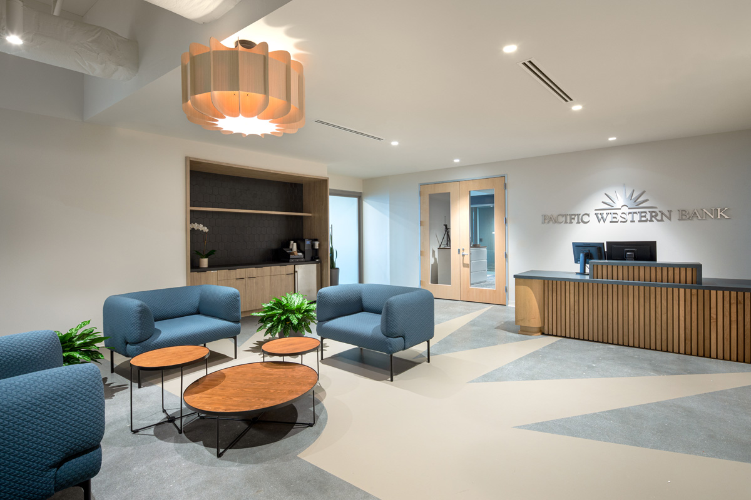Interior renovation comprising 18,686 SF of space. Complete finishes and ceiling demolition with modifications to wall layout and architectural features. Architectural improvements include new finishes throughout with specialty thermoplastic and acoustical ceiling components. Minor HVAC and electrical improvements include; ductwork adjustments, new RGDs added split systems to supplement new configuration of house air, 90% replacement lighting fixtures, with retention in specific areas, new lighting controls. Adjacent lab space and testing center, with nuclear devices, shall remain operational for the duration of construction.
Category: Interiors
Kiewit Offices
30,000 SF interior office fit up with DIRTT wall system, wood ceilings, polished concrete flooring, carpeting, Level 5 wall finishes.
Gordon Rees Offices
A 5,862 SF renovation to the 11th floor of an existing high rise in downtown Raleigh. The renovation was to the perimeter of the structure. Demolition was required to attain a shell space. Architectural renovations included segmentation of new office space, several conference rooms, and a break room. Finishes were ACT throughout, with sound batt insulation above conference rooms, LVT and CPT, millwork with p-lam countertops; architectural features include frosted glass wall accents. MEPF upgrades included break room plumbing upgrades, replacement VAVs and fan powered boxes with electric re-heat, and addition of a heat removal fan. Air distribution required sound reducing qualities, similar to finish selections. Electrical up-fits included replacement of all lighting; all panels and gear are existing to remain. Fire alarm and fire suppression were upgraded to meet code in conjunction with revised flooring layout.
Bayleaf Baptist Church Gym Renovation
This project encompassed the interior renovation of a 12,700 SF space within an established church campus, comprising the renovation of both the gymnasium and office areas. The scope of work involved the careful demolition of gymnasium walls and finishes, as well as the revitalization of existing office spaces, bathrooms, and classrooms. A key highlight of the project was the conversion of designated areas into a dynamic middle school/high school lounge-flex space, specifically tailored for engaging after-school activities. In collaboration with the architect, building maintenance staff, and the end user, our team demonstrated a commitment to value management. This involved presenting innovative options that aligned with the client’s budgetary constraints and timeline, ensuring a harmonious balance between cost-effectiveness and quality.
KCI Offices
The KCI office interior buildout for Highwoods Properties involved the renovation of nearly 30,000 square feet of office space. The project began preparing a completely gutted area, stripped down to the bare structure. The buildout included new framing, drywall, floor coverings, painting, casework, new doors, operable partitions, as well as updated lighting and mechanical systems. Interior design finishes feature various flooring types, including carpet, LVT, and custom-designed patterns across several materials. Additionally, several baffles were installed in open-to-deck areas. The project also included the framing of an 800-square-foot storage room with sealed concrete flooring.
Confidential Client
Spanning two floors at the historic Golden Belt Campus in Durham, NC, in a fully restored textile mill, this project challenged the team to meet 21st century needs while maintaining the historical architecture and aesthetic of the space. This project consisted of new interiors including custom millwork, glass, interior storefront, carpeting, polished concrete, operable walls to create two separate conference room spaces, and updated mechanical, electrical and plumbing systems that served the needs of the client. The space also required bulletproof glass on the interior and exterior windows which required creative thinking to meet this need while maintaining the budget and aesthetic of the historical space. Due to the high ceilings, this space required sound insulation to maintain suitable working conditions causing the team at MYBC to explore products that could meet the necessary sound rating.
United Therapeutics Restroom
Restroom renovation across 2 floors of stacked gang bathrooms. Complete architectural renovation included new tiles and drywall toilet partitions with Bobrick partition doors, floor to ceiling wall tile; including solid surface paneling and custom wall panels. Supporting MEPF and FA system up-fit, reusing existing water closet fixtures. Mix of select salvage and new toilet accessories, with an integrated building speaker system also installed.
United Therapeutics
Executive Office Space and Common Area renovations included demountable partitions, stretched fabric wall panels & acoustic panel systems, custom millwork & coffee bars, and aesthetic finishes updates. The scope of work includes supporting MEP&F updates and re-work all new lighting, and the addition of a full tiled personal shower and restroom to the executive office space, utilizing high end plumbing fixtures. Challenges included the radius walls of the executive office suite; for millwork, framing, and tile installs.
702 Oberlin Road Office
Update to exterior of a 1980’s brick office building. Added a new storefront, expanded the lobby, added an exterior canopy and painted the exterior. The interior upfits totaling 9,500 SF included demo and build back of bathrooms on the 1st & 2nd floors and in the lobby. The building was occupied with tenants which required after hours work to control noise.
Pacific Western Bank
First generation tenant fit-up on 9th and 10th floors. This project faced a challenging schedule. Originally planned for a 6 month delivery, the schedule was modified to have the 9th floor delivered in 4 months and the 10th floor delivered 2 weeks later due to the tenant’s previous lease agreement. Faced with material lead time obstacles, the project team found alternate materials including alternate ceramic tile, water heater, and generator. MYBC coordinated with the design team to change structural and MEP design to accommodate a generator substitution. MYBC worked with vendors and Durham to deliver an occupancy permit and substantially complete space despite challenges encountered with delivery of materials. Additional design elements included an operable partition, polished concrete, a wood paneled elevator lobby, and a painted concrete logo in the reception area.

