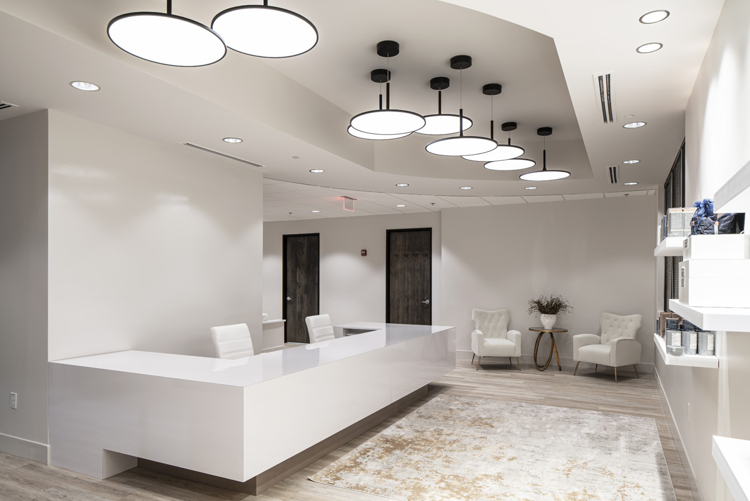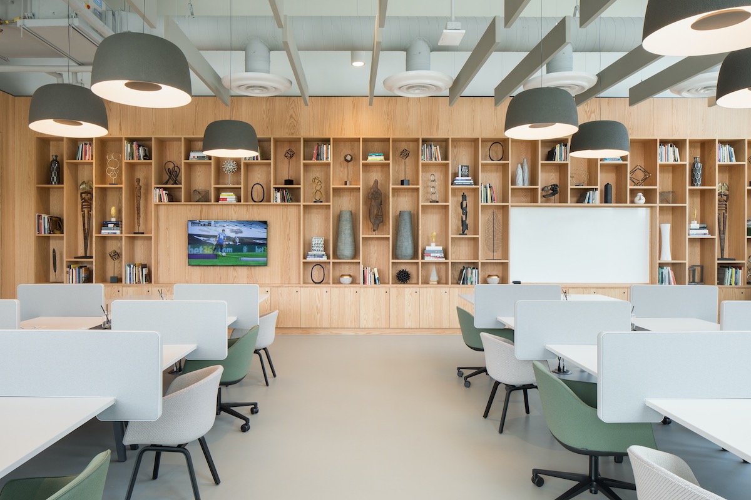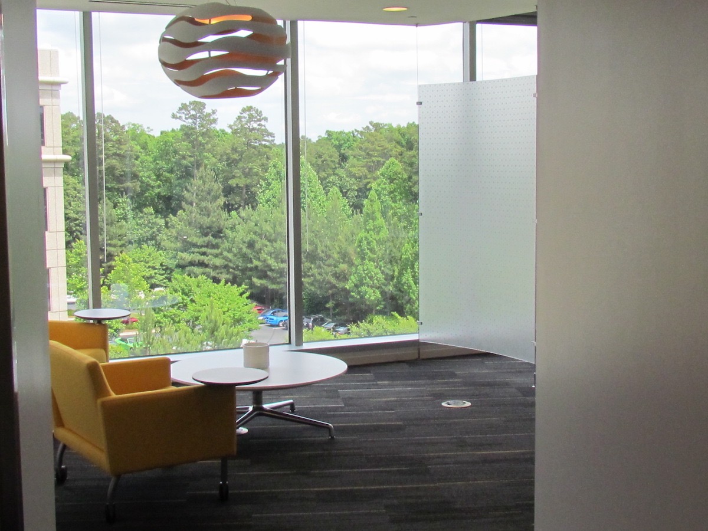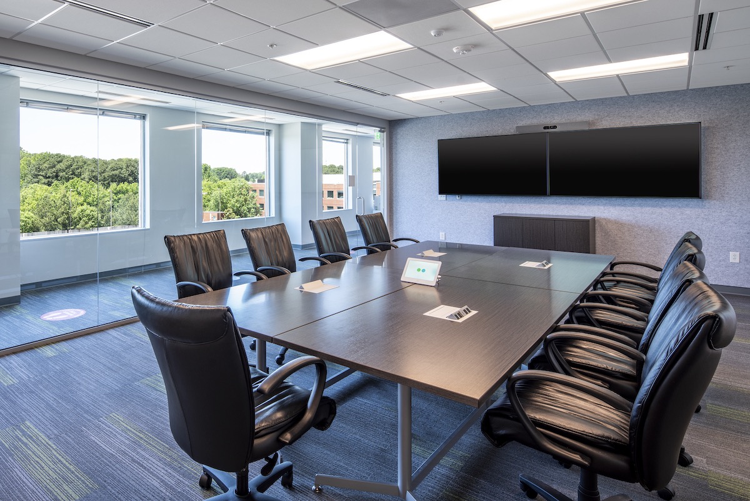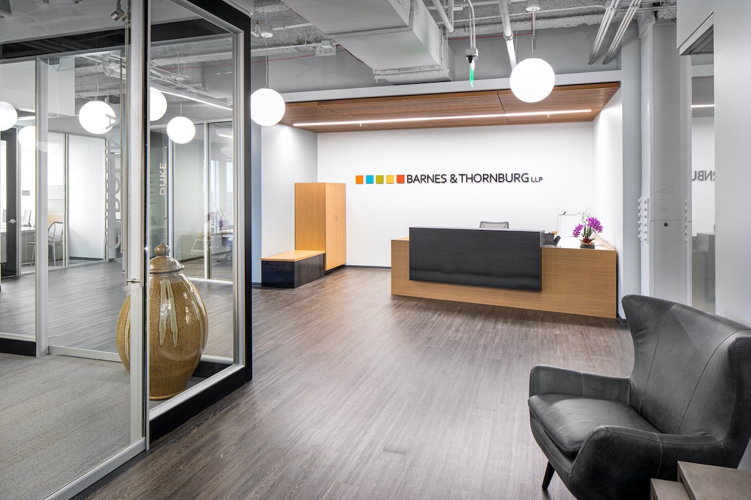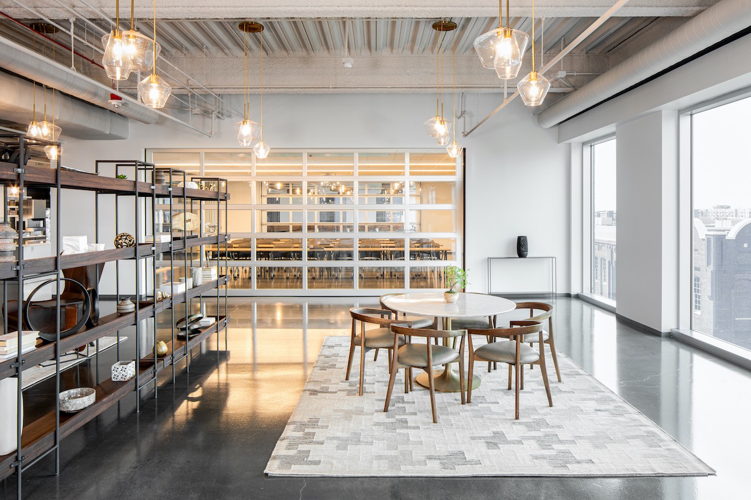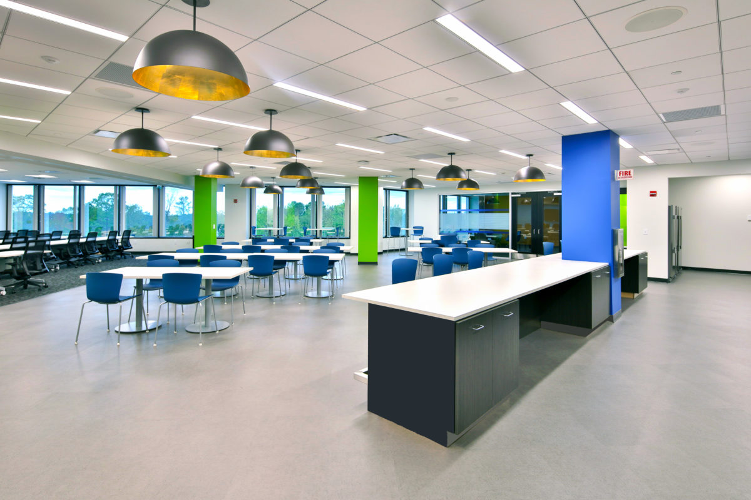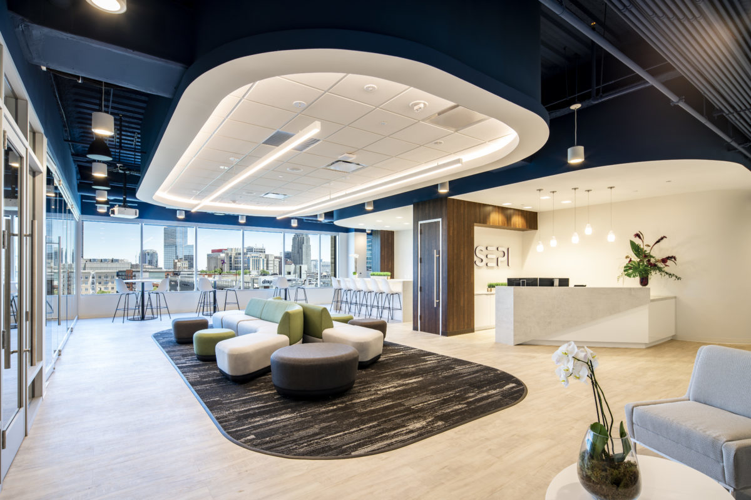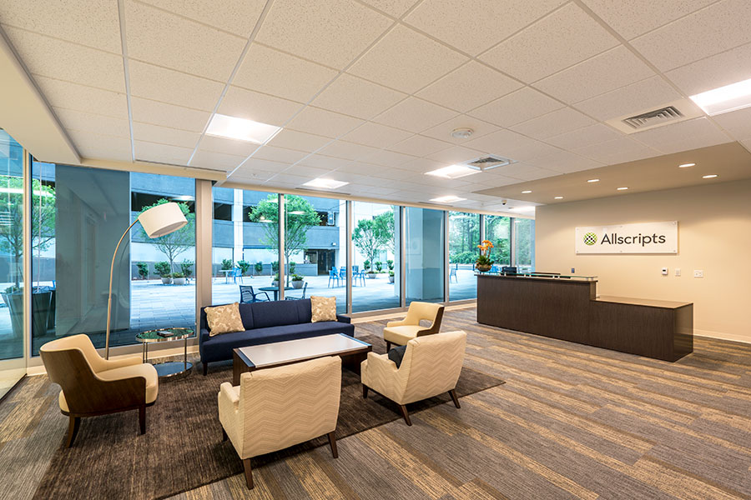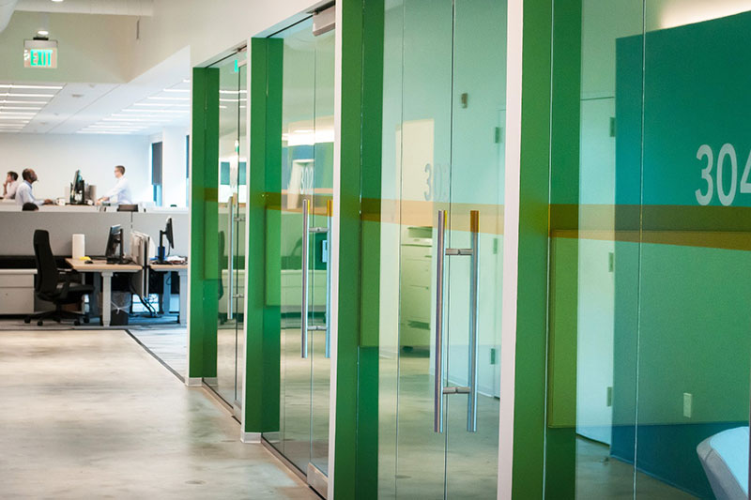Tenant fit-up for a concierge medical practice on the ground floor of a 36-year-old building. MYBC coordinated with the design team to resolve unforeseen conditions uncovered during demolition. MYBC worked with the mechanical contractor and mechanical engineer to redesign the mechanical layout that was proposed as existing to remain to accommodate an 11′ ceiling height without sacrificing the design intent. The project team also faced challenges with material availability.McDonald York worked with the electrical contractor and electrical supply house to track down alternate light fixtures to expedite the schedule.
Category: Interiors
Spaces
First–generation office build-out to include collaborative and shared working environments. Much of the construction was glass assemblies to share natural light between spaces but suites also included more private conference and collaboration rooms. Finished adjacent spaces will allow for multiple tenants to share amenities such as a large coffee station, reception areas, restrooms, larger meeting areas, private phone rooms, and administrative/copy areas.
Ernst & Young
The Ernst & Young Raleigh Headquarters project was a complete build-out of new office construction. The space started as shell space in an occupied building. The design called for a modern office style with several collaboration rooms and administrative spaces on the interior, with an open footprint for a variety of “benching” style systems furniture on the perimeter. The interior consisted of high-end finishes with construction integrated with technology—furniture, IT, digital signage, security, and audio-visual components.
GSA USDA
The multi-phased project consisted of demolition of four floors back to shell condition and reconstructed to meet USDA/APHIS/GSA requirements. The work consisted of new walls, glass storefront, doors and hardware, security hardware, operable partitions, new and reworked MEP, Fire Alarm, and Fire Protection. Each floor was 28,000 SF and was constructed in three phases.
Barnes and Thornburg
Renovation of existing office space for new Raleigh office. Work included minor demolition, new wall installation, ceiling rework, and upgraded finishes. The project was completed on the eleventh floor of an occupied multi-story building with shared loading dock access. Means and methods for coordination with other tenant deliveries and landlord requirements were key factors in the successful completion of this project.
Spreedly
This tenant upfit in a new office building included multiple glass RACO offices, break room, glass garage door installations in the conference room, a warm and inviting fireplace art installation, and custom light fixtures.
Anthem Call Center
Interior demolition to the second floor of a 4–story office building. The scope was for new tenant occupancy. Demolition included the removal of partitions, finishes, millwork, ceilings, and equipment. Modification to the HVAC system, electrical, plumbing, and fire protection system to support the new interior layout. 45,000 SF office upfit to follow included open area workspace for calls, closed offices, lounge, conference rooms, large dining room, and reception area. In an effort to expedite the schedule on this project, the Preconstruction activities coincided with demolition and permitting. This overlap created efficiency and early procurement activities.
SEPI at One Glenwood
This class A office upfit on the 6th floor of the newly completed, One Glenwood building in Downtown, Raleigh includes open office space, reception area, break room, and conference rooms. The space was designed to be engaging and inviting to users. Glass curtain walls were used throughout the space to allow for abundant natural light and great views of Raleigh. Other office features include a coffee bar, private phone booths, and team collaboration spaces. The project was completed on a tight schedule. Coordination with the shell contractor was key in the beginning stages to achieve this goal.
Allscripts
Allscripts first-generation office fit up in a newly constructed high-rise building. The project included a new cafeteria complete with a full kitchen and seating area. McDonald York provided preconstruction services including preliminary budgeting, design review, and option pricing support, value engineering suggestions and implementation, and CD review budget pricing. The preconstruction deliverables included a fully transparent final GMP estimate and supporting bid comparison information with at least three bidders for each trade.
Trilliant Headquarters
This project was demolition and upfit of the entire third floor to new office space with server room in an existing, occupied office building. The project scope included the renovation of the reception area, conference rooms, huddle rooms, phone rooms, and open workstations.

