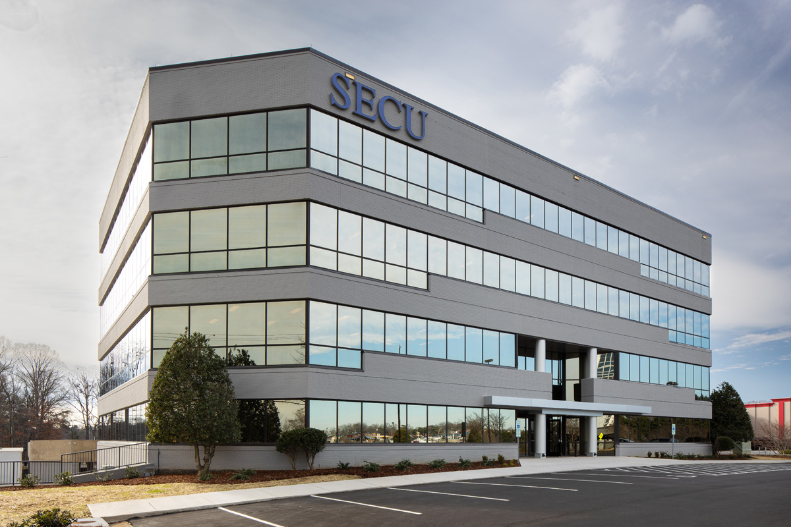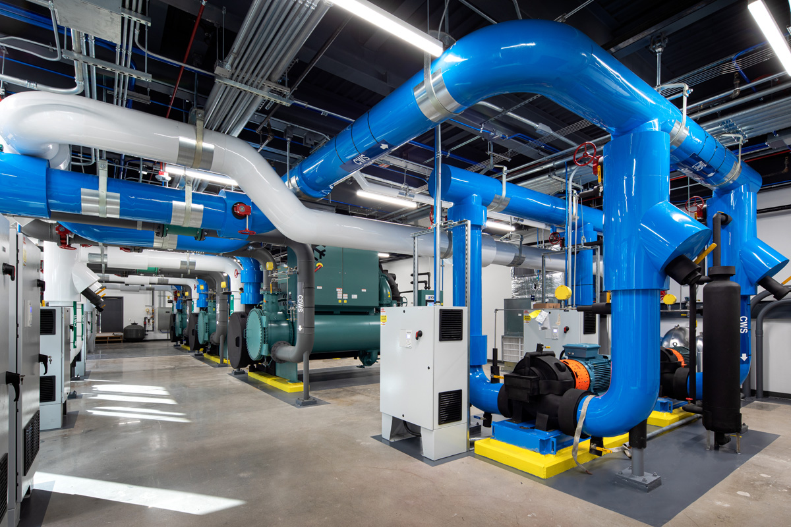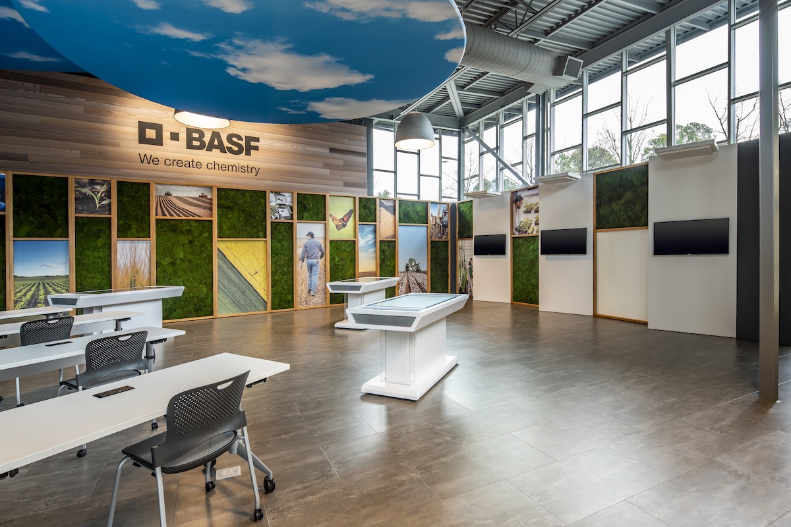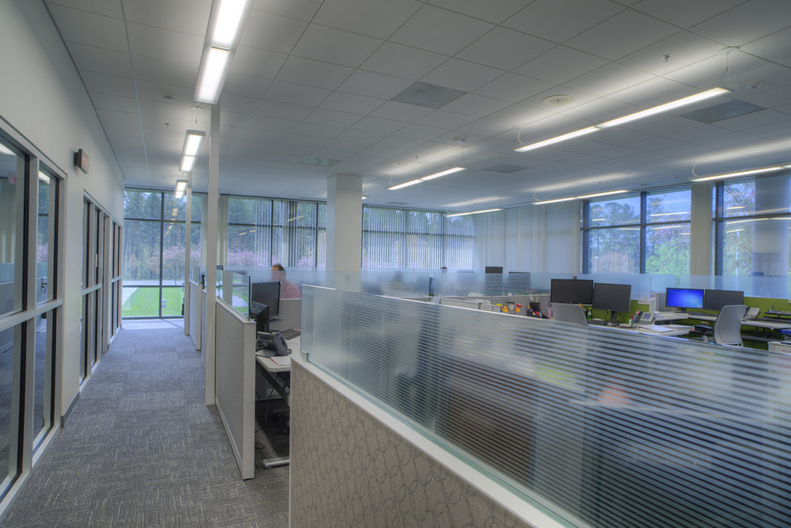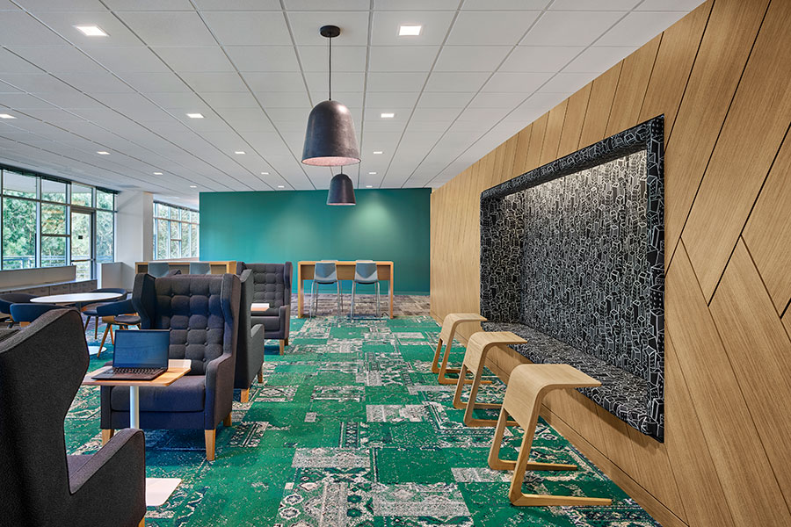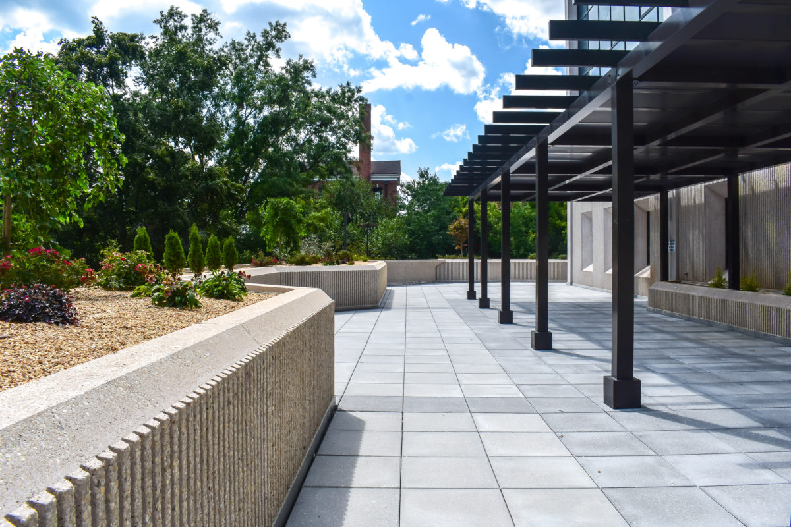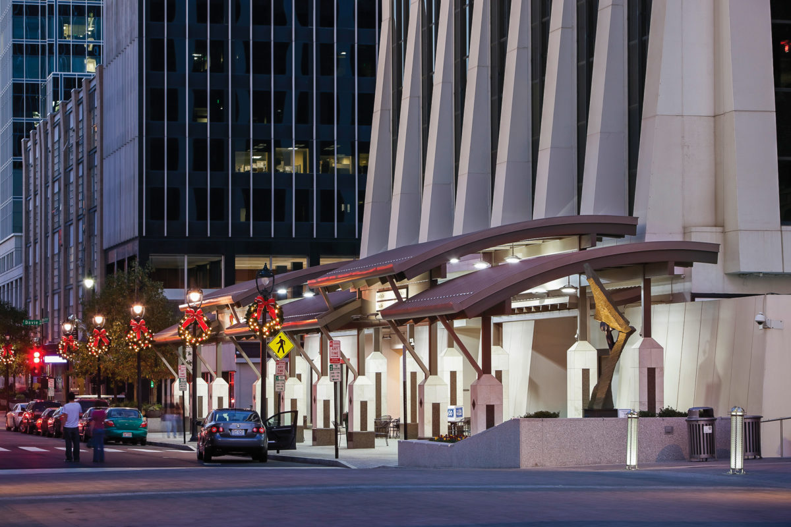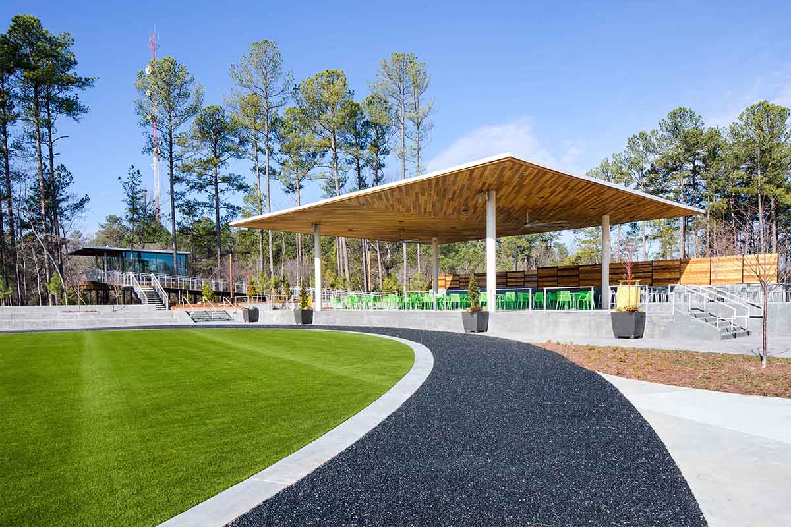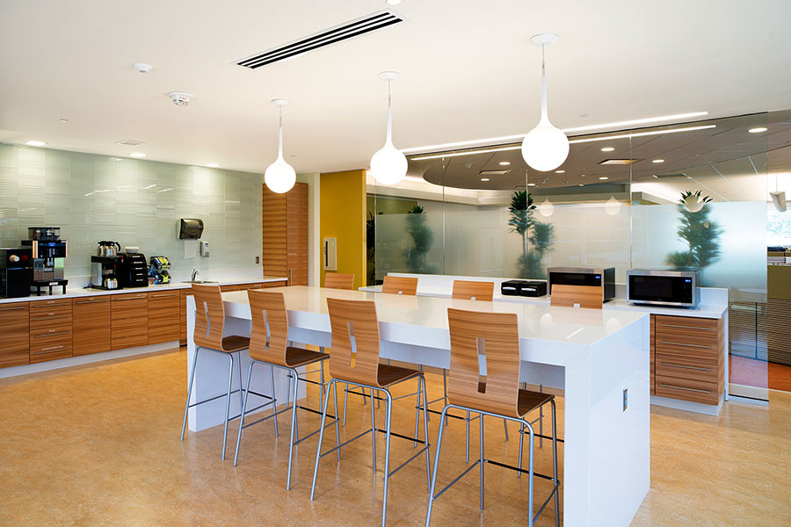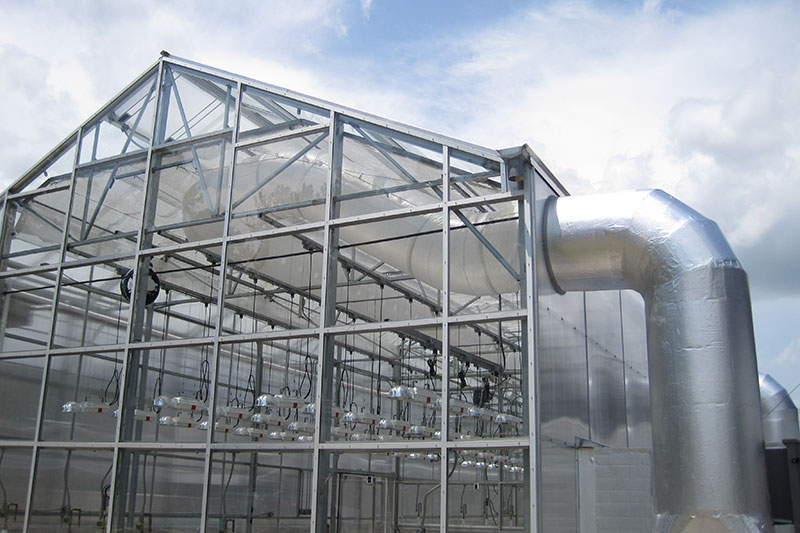Renovation of a 5-story office building for new corporate banking activities. The project included exterior building shell improvements and extensive interior demolition. New amenities featured updated casework, accent walls with fresh paint, updated offices with full glass fronts, and modern ceramic tile. The interior common areas were upgraded with high end bathroom finishes and elevator modernization. Throughout the building, the infrastructure was improved with new mechanical, plumbing, and electrical components including a new service (gear and transformers) and electrical generator. The project was capped off with additional renovation and repairs to the adjacent parking deck.
Category: Corporate
BASF Chiller Plant
Replacement of four existing chillers for three York 750 Ton Chillers, new primary, secondary, condenser pump stations, replacement of two cooling towers, and all associated piping, wiring and controls. This project would not have been possible in today’s supply chain issues without extensive pre-construction planning with the client and vendors. The removal of existing chiller and installation of new chillers was made possible with detailed logistical planning to overcome size and clearance challenges. The design team involvement and diligence also aided in a successful project with the phasing and work sequencing plans. This allowed our client to maintain a fully operational site with only limited periods without redundant systems in place.
BASF Engagement Center
The BASF Engagement Center Project consisted of 5,400 SF of demoed space where we removed old furniture, lab casework, and equipment. The finished Engagement Center went back together with new lighting consisting of 3’ pendant lights and wall sconces, Armstrong LVT floors, fresh paint throughout the center, and new millwork in the corridor. We rerouted the mechanical systems and added a VAV to accommodate the new needs of the exhibition space. The walk-off mat and wood siding at the vestibule that wrapped the inside and outside of the entrance was replaced. The client added a new AV system in the space that would allow groups to enjoy the newly renovated space. The landscape, patio, and sidewalks were updated to include a water feature and sitting area outside the center.
Confidential Client
McDonald York has been a service provider for this client for over 10 years. In those ten years, we have performed office upfits, laboratory upfits, facility improvements, and out-of-ground construction. Among these projects have included the out-of-ground building of a building connector to connect two of the campus’ buildings. We have also performed several office upfits on this campus while not impacting ongoing site operations. The campus is a life science campus and we have performed several laboratory renovations while ensuring we did not impact the experiments for the laboratory personnel. Finally, we have performed several facility improvement projects including work on an existing parking garage, as well as campus-wide ADA renovations.
Confidential IT Firm
McDonald York has performed several construction projects for this Confidential Client across multiple years. Over 100,000 SF of renovation to existing office space has taken place. Projects were completed while the building was occupied, requiring an approach that minimized the impact to existing operations. Functions of the rooms included offices, conference rooms, locker rooms, bathrooms and server rooms.
State Employees’ Credit Union
McDonald York has been a partner of North Carolina State Employees’ Credit Union since 2015. From complete renovations to their existing office space to work inside secure mission critical spaces, McDonald York has been trusted with working at their office and branch facilities while remaining operational. We have completed over 150,000 SF of renovations for them. Additionally, we were entrusted to manage the process of running a facility assessment program for multiple branches across the entirety of North Carolina. This effort involved generating an RFP to identify design partners, managing the design partners in their reviews of each individual branch, generating scopes of work for each branch and managing the construction work. This work took place over 15 months and involved 11 branches.
Duke Energy
Duke Energy has been a client of McDonald York since 1998. From out-of-ground facilities to critical infrastructure projects and office renovations, Duke Energy has appreciated McDonald York’s ability to handle its challenging projects. Among these challenging projects was replacing the cooling towers at Duke Raleigh Headquarters, which required raising chillers onto the roof in an urban setting without impacting operations of the buildings or the surrounding urban core. We also have done several projects at the Shearon Harris Nuclear Power Facility and managed the construction without impacting plant operations. We have performed office restacks, as well as work in Duke Energy Call centers without impacting Duke Energy’soperations. Finally, McDonald York has completed several roof renovations to ensure that Duke Energy’s Assets are maintained and in good working order.
Parmer RTP
In 2018, Karlin purchased the research and development campus and buildings from GlaxoSmithKline and commenced Parmer RTP, a repositioning of the site and leasing of the buildings. McDonald York was selected as the general contractor to construct a suite of world-class amenities on the 550-acre campus including a brand new outdoor amphitheater, championship-level tennis courts, outdoor gathering areas, and a grand lawn with corn hole courts, putting greens, and volleyball courts. In addition, McDonald York constructed a parking deck adding over 700 spaces, surface parking, and numerous high-quality, state-of-the-art office and laboratory spaces throughout the 1.7M square-foot campus.
Fidelity Investments
Since 2008 McDonald York has been providing construction services to Fidelity Investments at their multiple facilities across the Triangle Region. McDonald York’s over 100 projects have spanned the gambit from small projects to bring leased space back to landlord condition to large multi-floor guts and renovations. We have also supported Fidelity’s efforts to keep their assets in top shape with facility improvement projects such as roof replacements, controls upgrades to the Central Utility Plant, and renovation of a large pedestrian bridge to ensure employees can safely make it to the office. Highlights of our extensive project list included the complete renovation of 72,000 SF in a single building off Weston parkway in Cary. This project created new training facilities, offices, common areas, break facilities and the installation of more than 50 floor boxes in an existing slab on grade. Another project included the renovation of 78,000 SF of roof at their campus in RTP. We also repositioned the first building on their RTP Campus when they acquired it from their previous owner. This project served as the stepping stone as Fidelity built out their technology park. Finally, McDonald York has renovated several cafeterias across Fidelity’s buildings and coordinated with their foodservice provider.

