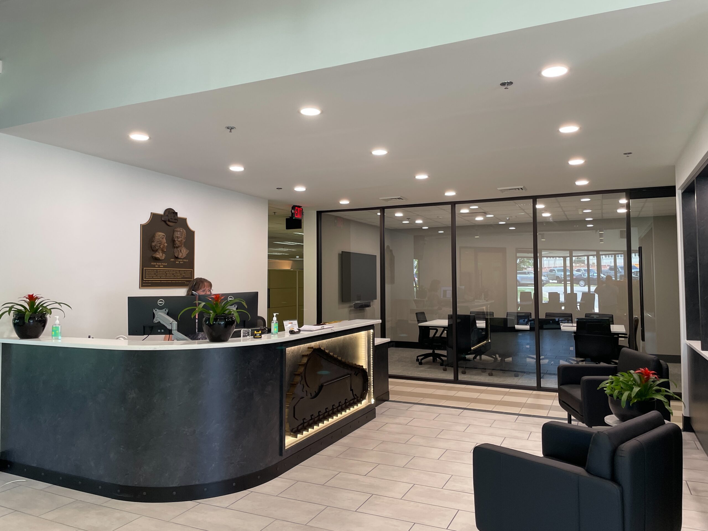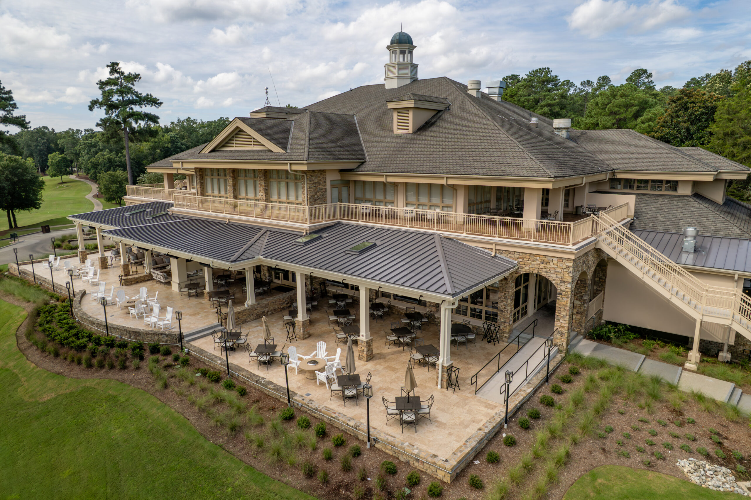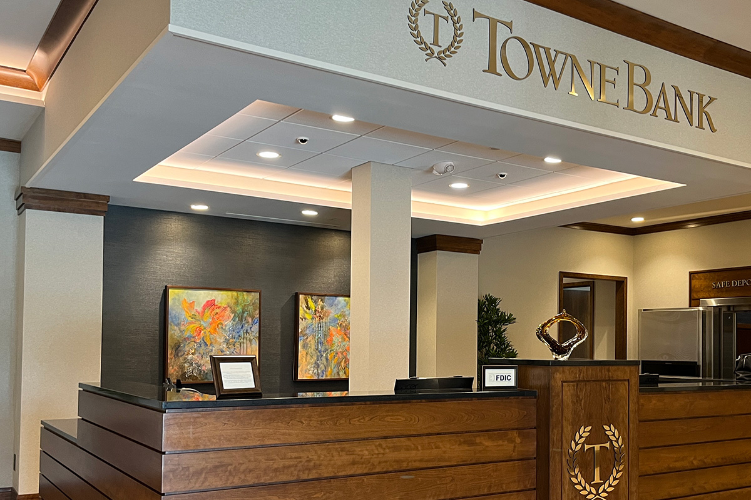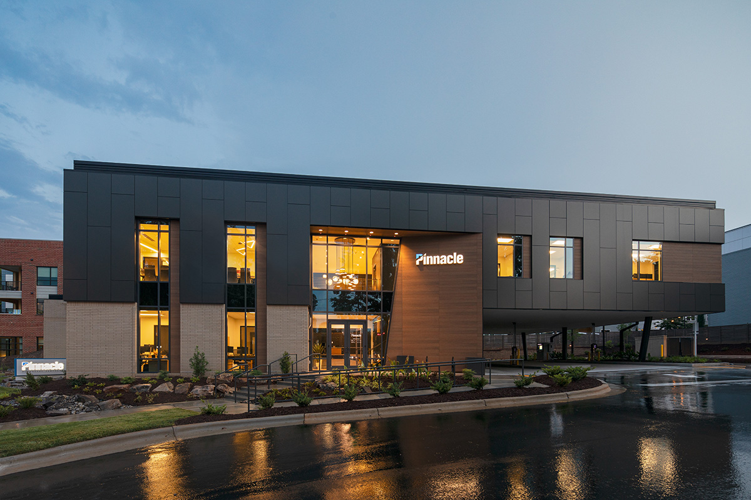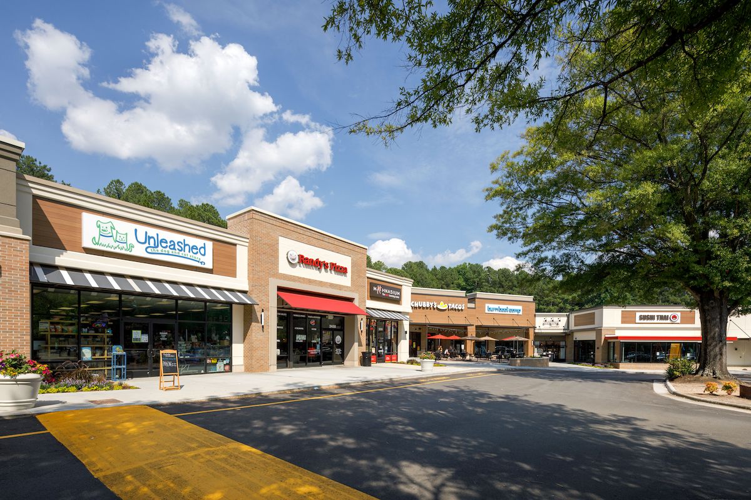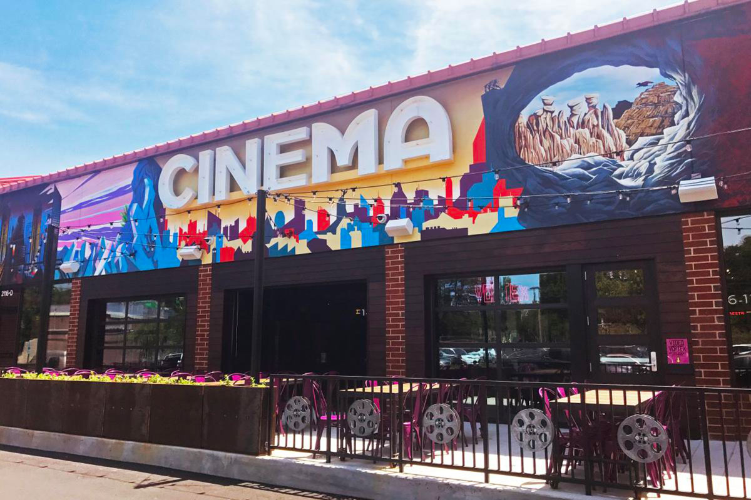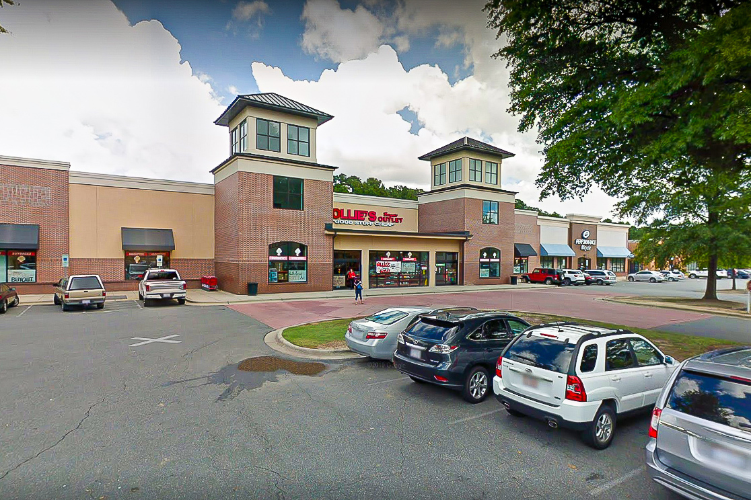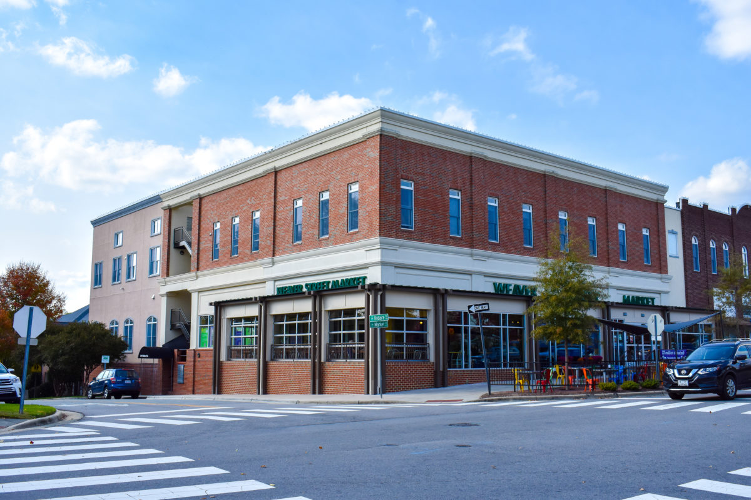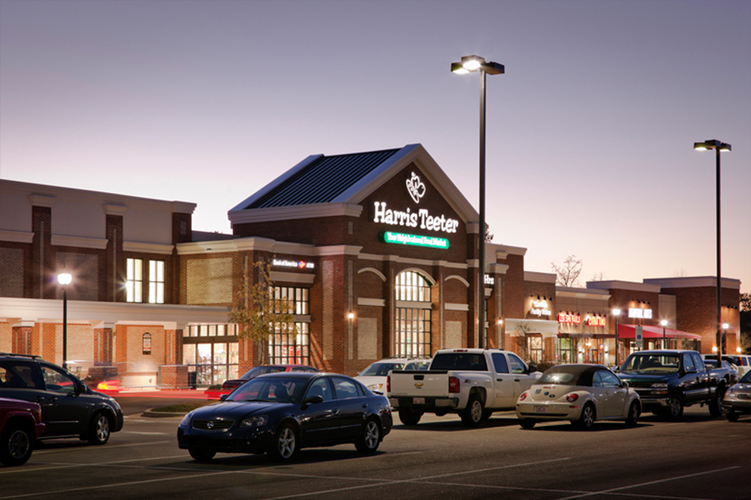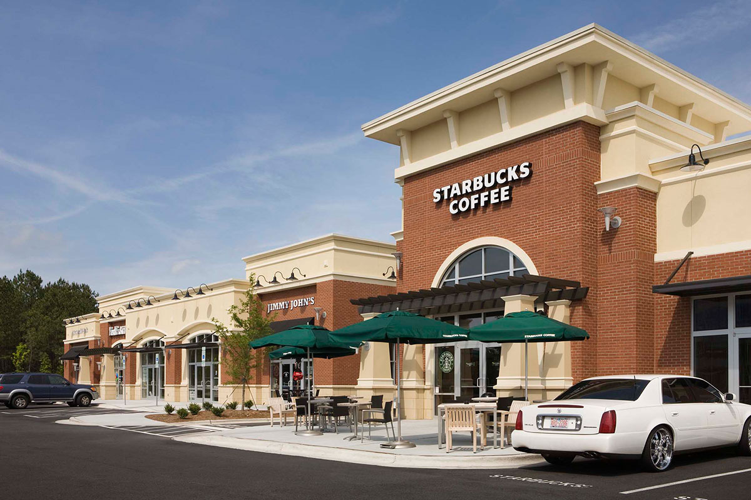3,062 SF interior alteration of existing lobby, reception desk, and storage areas into new conference rooms, workstations, and private offices. Included demo of existing high-density storage units for build out of new offices and meeting room with new finishes, furniture and custom millwork. Lobby tile and ceiling demo with new porcelain tile throughout, exposed ceiling, light fixtures, furniture, and custom redesigned reception desk and cabinetry with artistic elements. Two new executive conference rooms with glass storefront, HVAC, and finish package. One notable challenge was the rigging & relocation of a 10,000 lb vintage tractor on display in the lobby.
Category: Retail
Governors Club Terrace, Wellness Center and Kitchen Expansion
Our renovation at the Governors Club in Chapel Hill transformed three key areas—the clubhouse terrace, kitchen, and wellness center locker rooms—into enhanced spaces for members to enjoy.
The project included a 2,700 SF terrace addition designed to elevate outdoor dining and events. Featuring new paver patios, cozy fire pits, and decorative stamped concrete, the terrace provides members with a beautiful and inviting place to gather, dine, and relax. Inside, the clubhouse features a fully renovated commercial kitchen equipped with all-new food service equipment. These upgrades improve efficiency for staff and ensure faster, higher-quality service for guests. Finally, the renovation of the Wellness Center locker rooms offers members a refreshed, comfortable space to prepare for workouts or unwind afterward, aligning with the club’s commitment to a first-class member experience.
TowneBank, Cary Branch
Interior fit-up of TowneBank’s 4,600 SF offices. The space includes a beautifully designed client waiting area, custom built teller desk, cash room with night drop box, ATM, break room, and spacious offices with a large corporate conference room. The entire space has an array of various wall coverings, custom wood millwork, and wood trim.
Pinnacle Financial Bank Branch
Construction of a new 2-story bank with a total floor area of 11,212 square feet. The building was constructed of steel and metal framing for the interior and exterior walls, as well as a masonry and metal panel exterior skin and a TPO roof. The second floor is cantilevered over the first floor to create a drive-thru canopy for bank customers. In addition to the construction of the building, the project also included a site package that required the installation of new drainage and utilities (such as stormwater, water, sanitary sewer, and electric), as well as asphalt paving, striping, and signage to complete the scope of work.
Lake Boone Shopping Center
The Lake Boone Shopping Center was a four-phased project that included demolition and renovation of exterior façade finishes; all while retail stores remained open. Demolition included removal of exterior canopies, wall finishes, concrete, and an exterior courtyard. Renovation work included new exterior walls, structural steel, new roof and canopies, glass storefront, extensions of parapet walls, masonry, and EIFS. A new courtyard was also part of the renovation, which included a new masonry retaining wall, concrete and masonry patio, exterior accent lighting, and landscaping planters.
Alamo Drafthouse Cinema
This project included the complete interior demolition of the 36,000 SF 1950’s Winn Dixie in the Longview Shopping Center in order to convert the space into the Alamo Drafthouse Cinema. The Cinema includes 11 screens, a full-service kitchen, lounge, and bar. We worked with the architects and engineers to coordinate the removal of 8,000 SF of concrete for all the new underground plumbing lines required for the kitchen and restrooms. Careful planning of logistics was required as the tenants on both sides are fully operational. All material deliveries, equipment, and crews are staged in the rear of the shopping center.
Cary Village Square Shopping Center
Demolition of 500 linear feet of existing retail façade and replacement with brick veneer, all while keeping existing tenants open for business. Keeping businesses open throughout entire project was our challenge. Restricting access for safety was critical due to the proximity to Cary High School.
Weaver Street Market
Expansion of the building footprint to add exterior covered seating at Weaver Street Market located in Southern Village Shopping Center. The expanded store includes 10 feet by 80 feet of additional retail space and a new indoor/outdoor dining area. Work also included a new metal roof and electrical work. Work was performed while building was occupied. Construction was phased such that the store has remained open. The team also maintained a safe area for pedestrian traffic.
Southpark Village
McDonald York provided preconstruction and construction services for this new 55-acre neighborhood center in Holly Springs, NC. Sitework was completed for the entire center, including a 6’ boring under highway 55 to deliver stormwater to the other side. The project included the construction of multiple buildings and tenant fit-ups. Interior spaces feature the latest store designs and layouts for all concepts.
Imperial Point
McDonald York was hired by Morris Commercial to provide construction management at-risk services for the construction of a new shopping center located on a 3.5 acre property near the Imperial Center Business Park located in Southern Durham. This center included the first LEED certified restaurant in NC, the highly popular MEZ contemporary Mexican restaurant, and 10,000 square feet of additional lease space for complementary users like Starbucks and FedEx Kinko’s.

