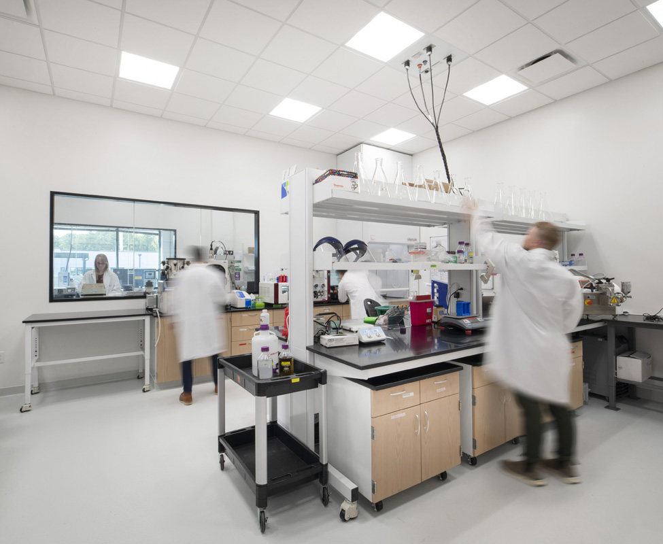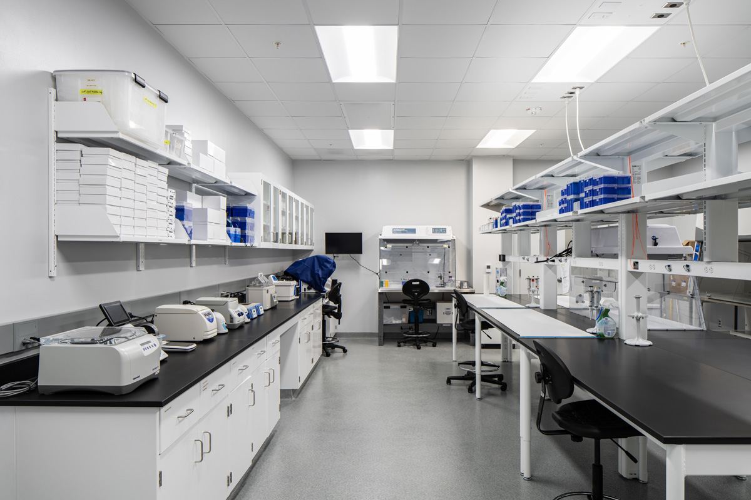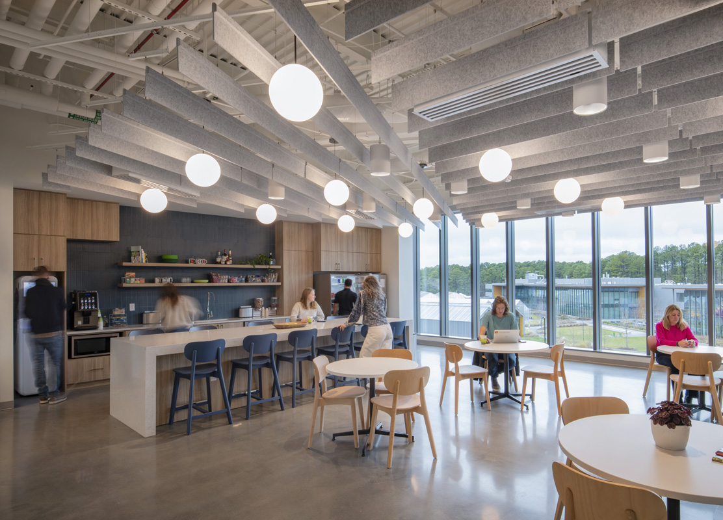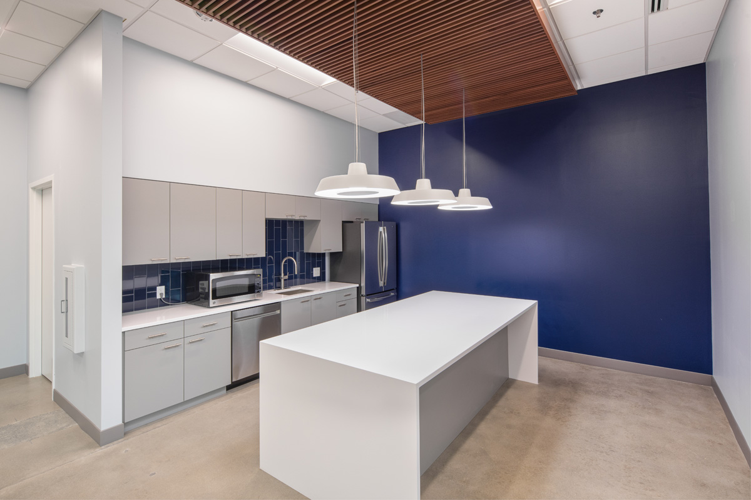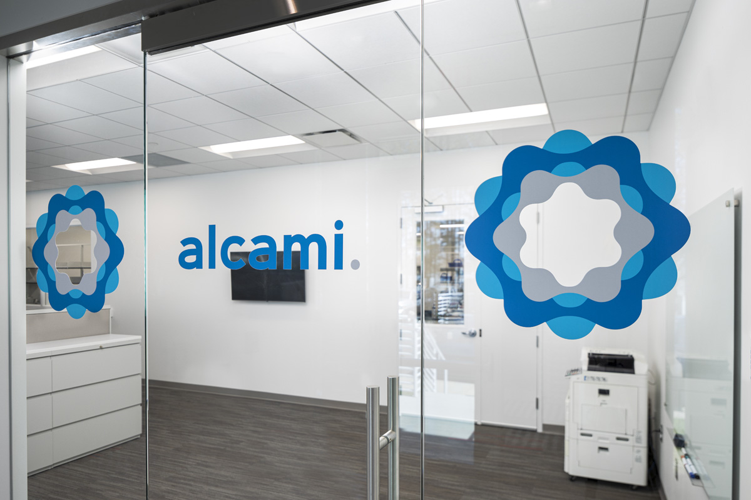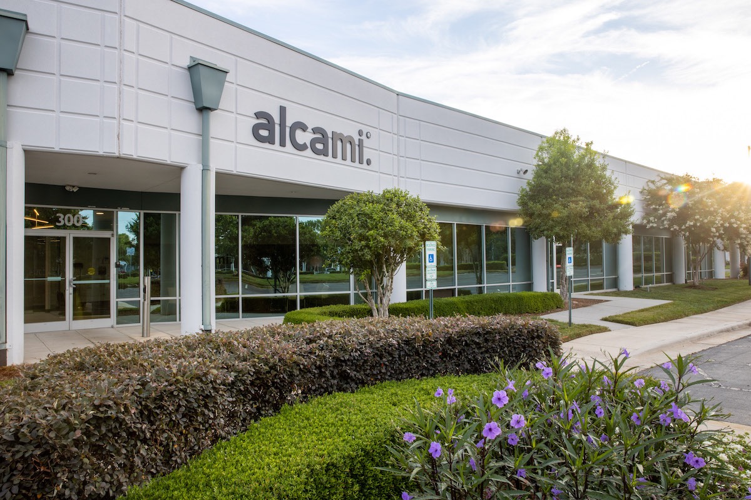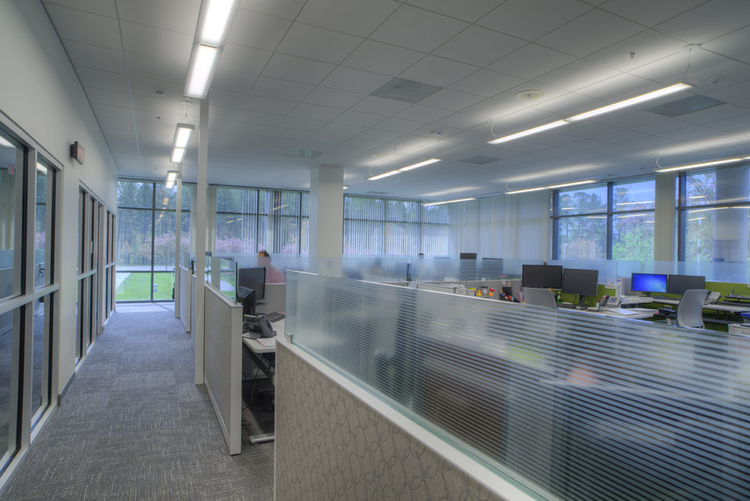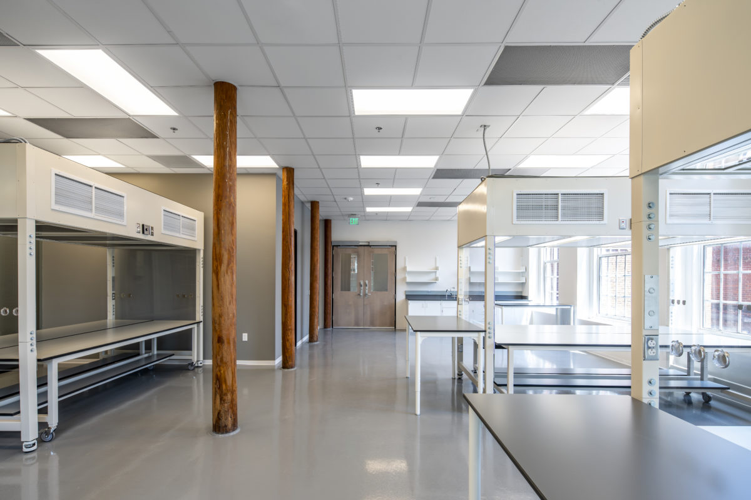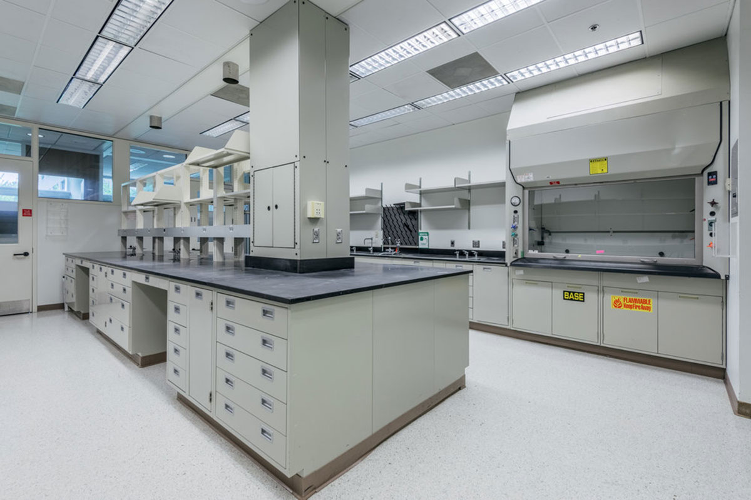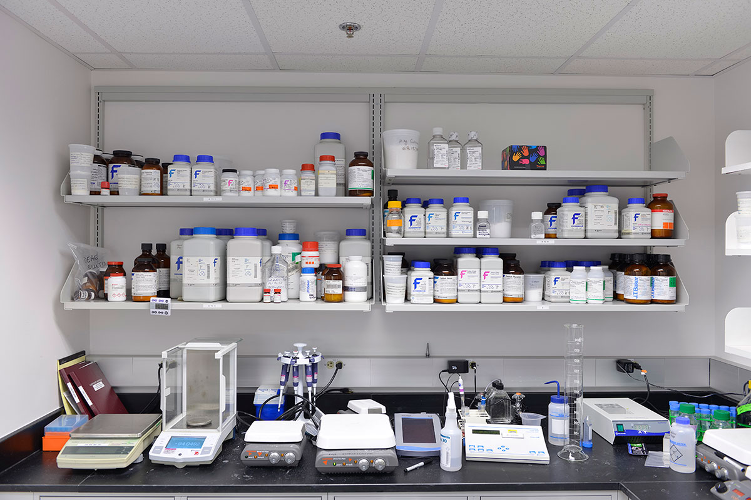This tenant upfit of dedicated office and lab spaces included glass RACO offices and storefronts for lighting in lab areas, break room, restrooms, custom lab casework, extensive mechanical, electrical, and plumbing for adequate offices and lab function and custom wood accent walls.
Category: Life Sciences
EnviroFlight
A new research & development building for EnviroFlight was built on a wooded 10 acre site and Production Drive was extended to reach the new building site. The new PEMB building consisted of 16,000 SF of office & lab space and 15,325 SF of warehouse & production spaces. The exterior PEMB package consisted of both brick, decorative metal panels and a radius steel building addition off the office space with insulated metal wall panels. Two loading areas were built in the rear of the building with large coiling doors and (7) other coiling doors were installed throughout the warehouse and production spaces. Multiple growth chambers were installed throughout the production areas. A 500 KW generator was installed to back up the labs, warehouse & production areas. Site work consisted of a new storm water system and sediment pond, asphalt parking areas, heavy duty concrete at the loading areas, several hundred feet of retaining walls and grassed & landscaped areas around the parking lot. McDonald York was brought in early to assist with preconstruction services and budgeting as the project was being developed. This helped keep the project within budget while still providing everything the client needed.
Greenlight Biosciences
This project is an office/lab space on the 1st and 3rd floors in a 1st generation building developed by Alexandria Real Estate. The project features a DOAS air system with phoenix valves, fume hoods with stainless steel exhaust duct, compressed air, nitrogen, reverse osmosis water, environmental growth chambers, autoclave, glass wash, safety showers with eye wash stations, and mobile lab benches with ceiling connections. Working in an occupied building meant we had to consider noise and access restrictions. We mitigated material delays, and substantial design changes during the course of construction. We identified design issues early-on that could affect project schedule and budget and came to the table with a potential solution to expedite the response process. The design went through several revisions after the project started which resulted in a great level of repricing that needed to occur all while managing the subcontractors and schedule.
Triangle Business Center
Suite 350 Speculative Lab renovation of existing office space into a new speculative lab with support spaces.This conversion included the construction of two new general lab areas with new casework and basic lab utilities. The labs were supported by open and private offices, restrooms, break and copy common areas, a storage area, and receiving warehouse. New infrastructure to sustain the functions of this new space included a rooftop dedicated outside air mechanical units, exhaust, and emergency generator. New finishes brought this drab office up to date with clean, modern styles
Alcami
The Alcami Suite 160 upfit project consisted of a new FDL Lab, Autoclave, Airlock, and High Potent Lab along with an open office. The scope of this project consisted of interior demolition along with some exterior storefront removal. Both the Autoclave and High PotentLab have an epoxy floor along with clean room features. A key challenge was working beside active tenants and coordinating all work along with the required electrical, mechanical, and process piping tie-ins for the existing system.
Alcami Microsphere
5,000 SF GMP cleanroom construction for small-scale manufacturing process. This project includes Level 2 control areas and ISO 7 classifications. Packaging and Staging areas are interlocked with the Production areas. Cleaning, weighing, and gowning areas complete the support spaces of this manufacturing facility. Critical milestones included the construction of a containment pit and an interstitial platform for large equipment support and accessibility. The space was constructed in what was formerly general office space.
Confidential Client
McDonald York has been a service provider for this client for over 10 years. In those ten years, we have performed office upfits, laboratory upfits, facility improvements, and out-of-ground construction. Among these projects have included the out-of-ground building of a building connector to connect two of the campus’ buildings. We have also performed several office upfits on this campus while not impacting ongoing site operations. The campus is a life science campus and we have performed several laboratory renovations while ensuring we did not impact the experiments for the laboratory personnel. Finally, we have performed several facility improvement projects including work on an existing parking garage, as well as campus-wide ADA renovations.
Pairwise Golden Belt Project
This was a unique project that included the transformation of 31,809 SF of a historic tobacco warehouse with exposed wood columns, beams, and floors into a complete plant science lab with a chef’s kitchen. The new lab space supported the complete life cycle of plant science from media/seed to the plate. Lab space included research lab, freezer farm, tissue culture lab with BSL2 room, and growth chambers. We coordinated and supervised the installation of 2 owner supplied growth chambers. We also installed a new generator to back all lab space and, due to grade changes, we installed a retaining wall to create a level platform.
GlaxoSmithKline Campus Partnership
McDonald York has been a partner of GlaxoSmithKline since 1993. Our experience with GSK crosses over 1,000,000 SF of space as well as project types. We have completed major office renovations, cafeteria renovations, fitness center renovations, facility improvement projects and life science projects for this client. Highlights include a $10M consolidation for the Preclinical Development group, which consisted of 60,000 SF of office and laboratory renovations, a 52,000 SF demolition and renovation to Building 5, Level 4; and over 180,000 SF converting Building 5 to an open office work environment.

