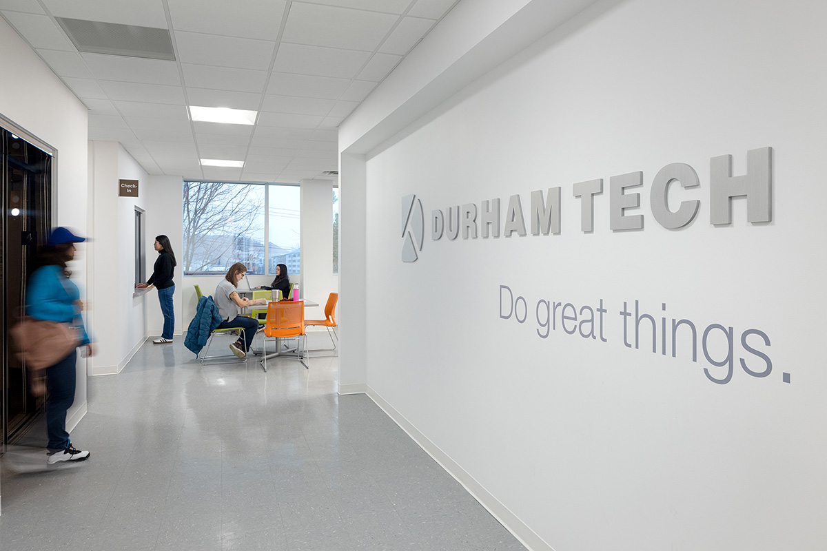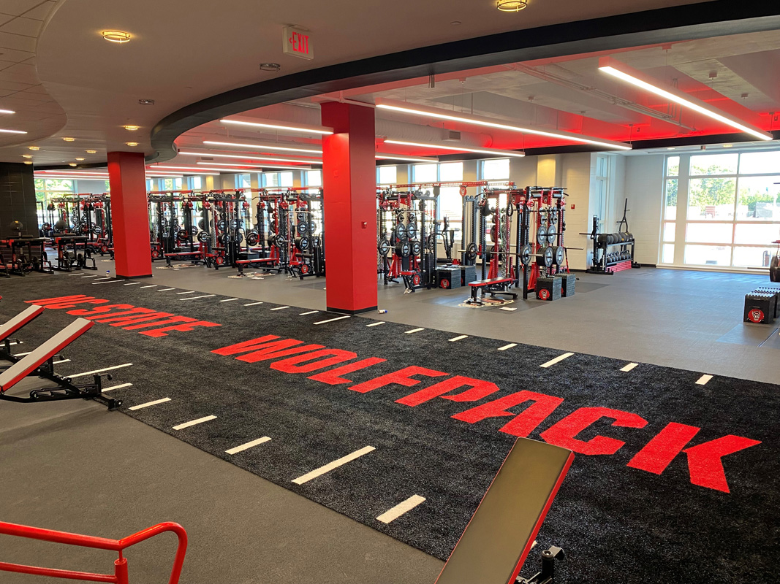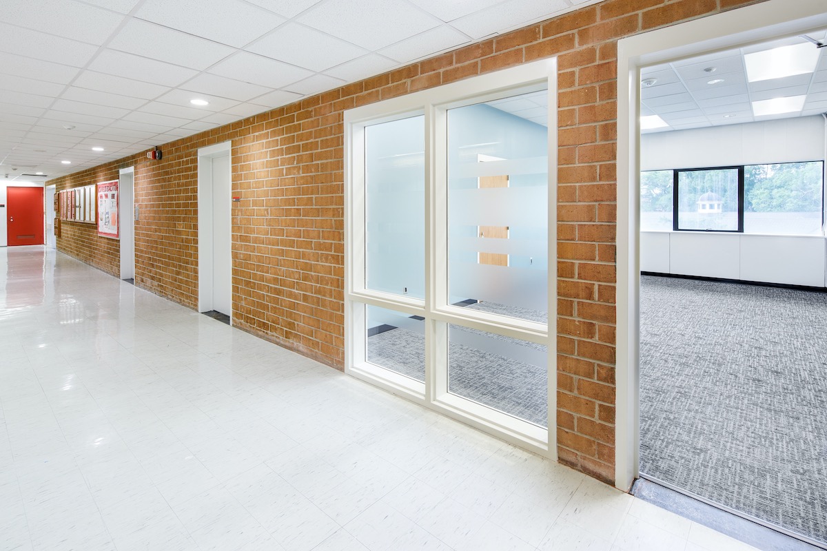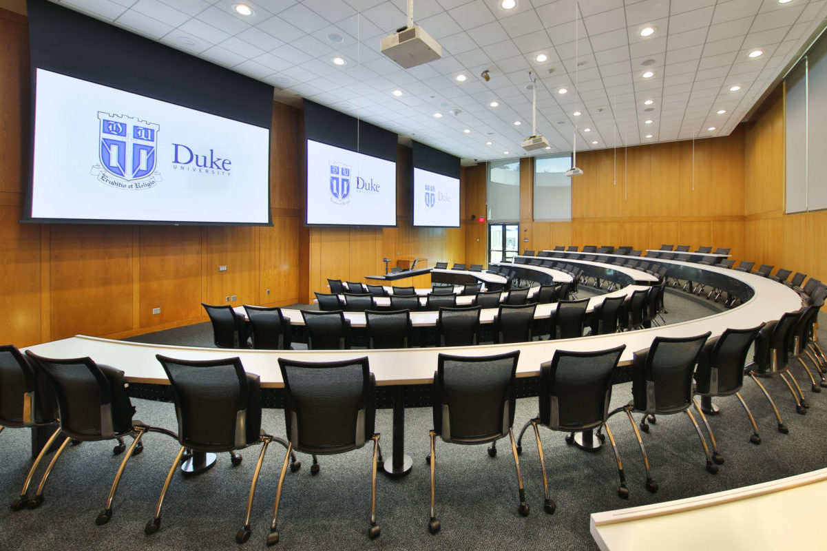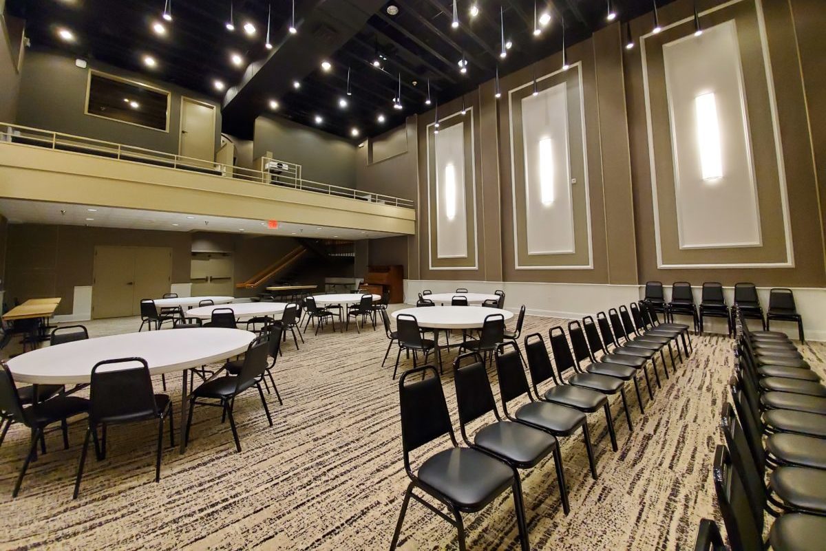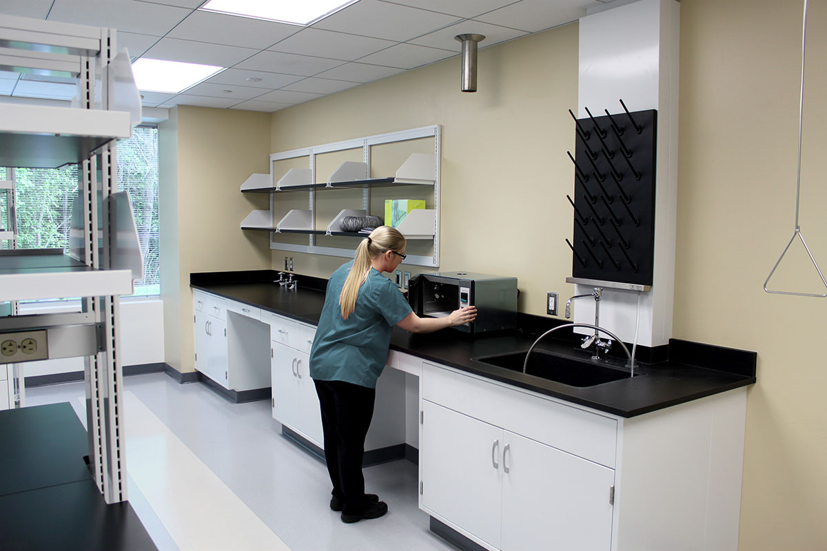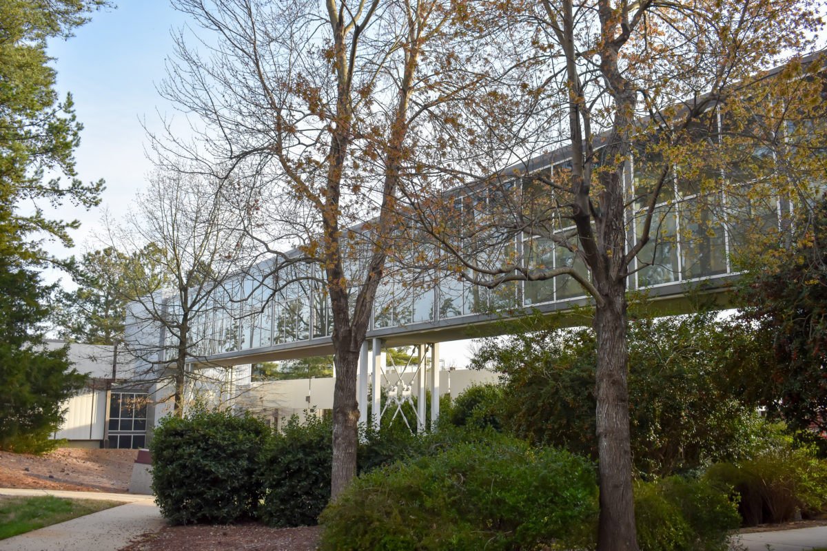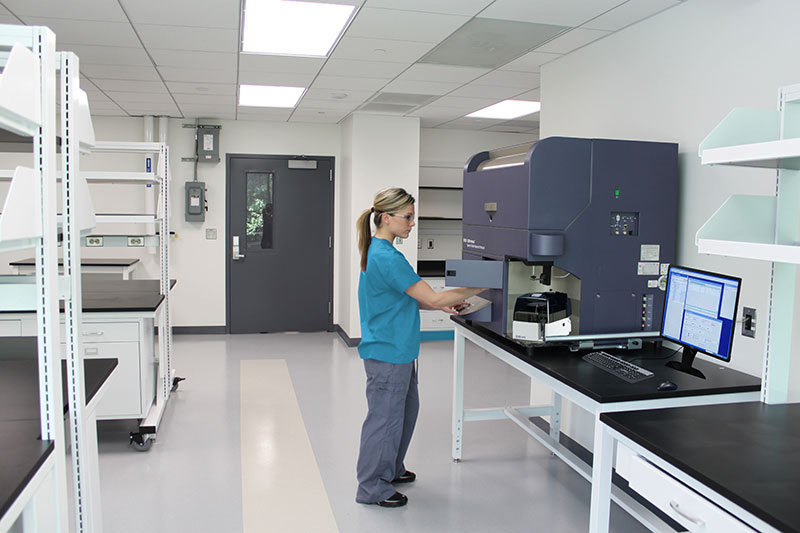The Durham Tech Duke Street North Renovation created new classrooms, clinics, and administrative offices on Floors 3, 4 and 5, totaling 39,000 SF. The existing building was a 5 story steel frame, brick veneer office building, built in 1985. The building was partially occupied on the first and second floors. The project included classrooms, clinics and practice rooms for cosmetology, manicures, massage, and barbering. This project had some complexities—coordination of LL work on the core & shell, relocating and reusing casework and fixtures from the existing Duke Street North building, and turning over each of the floors in phases via stocking permits to accommodate installation of cosmetology equipment which will require PME final connections, and approval from state licensing boards in addition to Durham Inspections.
Category: Higher Education
NC State University, Murphy Center Weight Room Renovation
Renovation/facelift to the existing weight room and nutrition area in the Murphy Center. This is where the football team does strength/cardio training. Main scope included changing the layout of the smoothie bar and nutrition area, new flooring, new paint, new light fixtures and replaced ceiling tile throughout. NC State provided their own vendors to supply the new weight lifting equipment and new audio visual equipment.
NCSU Poe Hall
2500 SF of classroom and office up-fit. Work consisted of demo and abatement of finishes including framing, Sheetrock, and flooring. Install consisted of new interior framing, Sheetrock, window units, paint, and flooring. New doors and frames with hardware installed. A new HVAC system in the ceiling was completed along with electrical light fixtures and ACT ceiling grid. Challenges on the project included working in an occupied building and fifth-floor construction zone. Noise played a role in the timing of certain trades along with access to the space and liquidated damages on a tight time frame. A highlight of the project is having MYBC work in a higher education space for the first time at NCSU.
Duke University Fuqua School of Business
Construction of an auditorium and lecture classroom to be used either virtually or in person. Converted one level flooring to raised radius stadium seating for students and staff to aid in visibility during lectures or displays on 3 new motorized screens from the high ceiling. The classroom was changed into the similar radius seating on floor level. Both rooms are now controlled by a central podium for professors control of the new Audio/Visual technology. Added micro perforated wood panels in the auditorium. The raised radius floors were prefabricated with 3 levels of steel steps and high density foam blocks to fill voids up to 5″ from the top. Poured concrete to completed the steps. A new subpanel was installed for new dedicated power to the new rooms. Also new doors installed on electronic lock systems as well as emergency “Active shooter” panic buttons to secure the safety in case of an incident.
Shaw University Estey Hall Renovation
This project consists of the renovation of a historic auditorium in the heart of Shaw University’s campus and downtown Raleigh, NC. Work included new interior walls, doors and windows, new carpet, wall coverings, paint, and other finishes to improve the overall appearance of the space. Electrical improvements include the re-lamping of existing lights to LED and the relocation of fire alarm devices to allow for new wall-mounted decorative sconces.
UNC Genetic Medicine Labs
Duke University Vivarium Facility & Connector
UNC Lineberger Cell Expansion Center
Renovation of lab and cleanroom construction. The scope included lab, office, cleanroom, and clinical storage space. Installation of a new cold room. Cleanroom space built to ISO 7 standards. Complete mechanical replacement including new chiller, boiler, and rooftop units.

