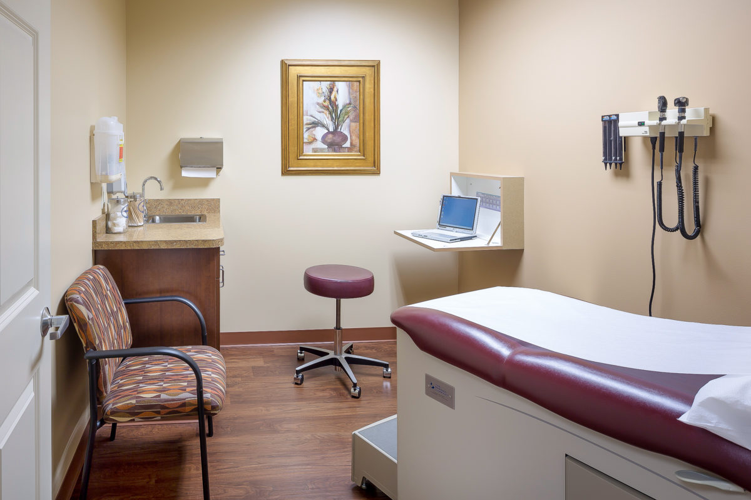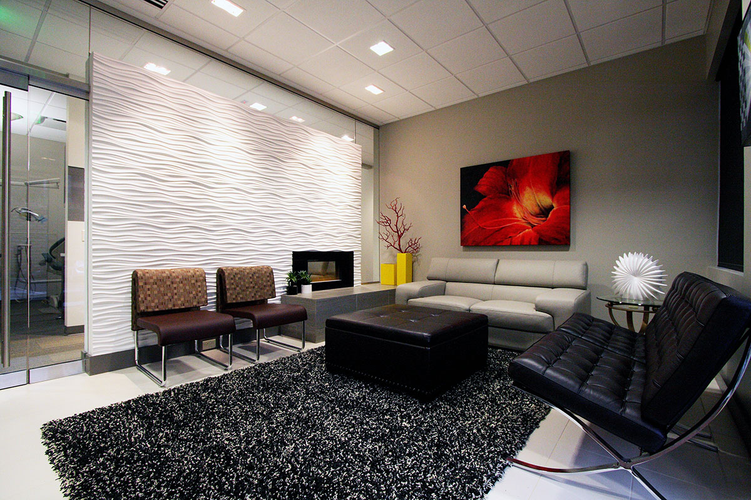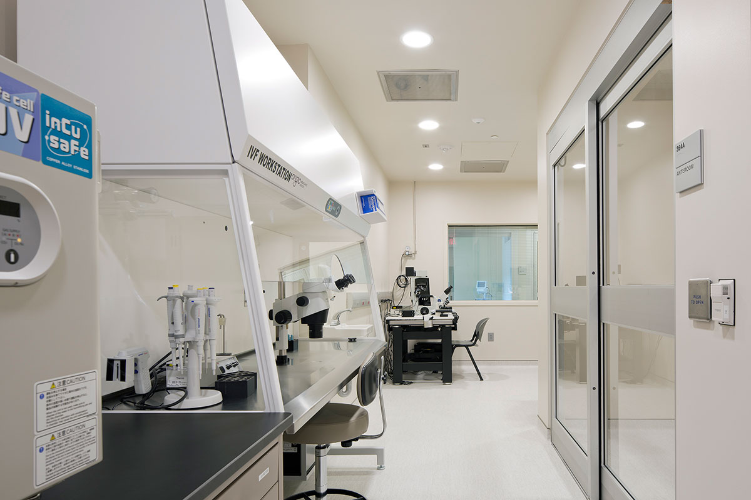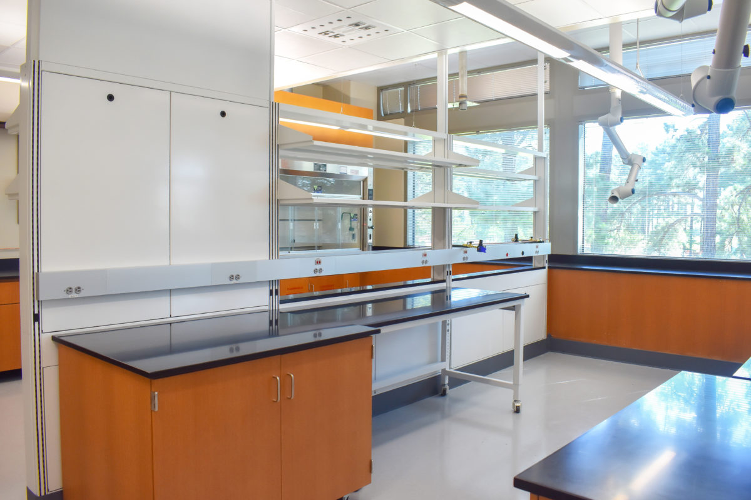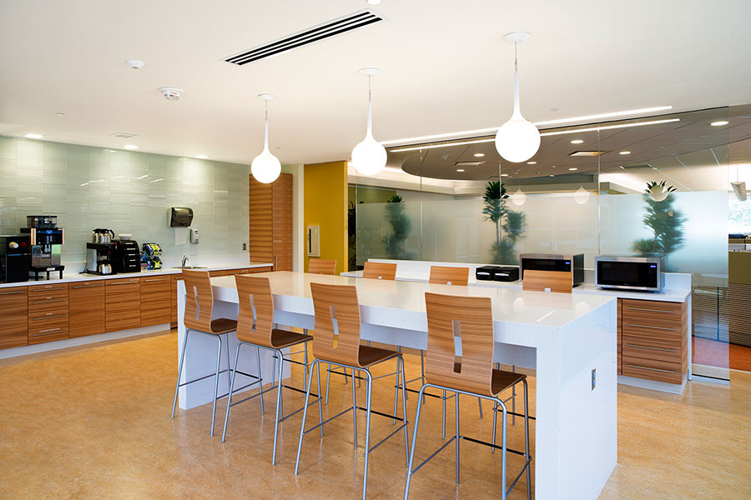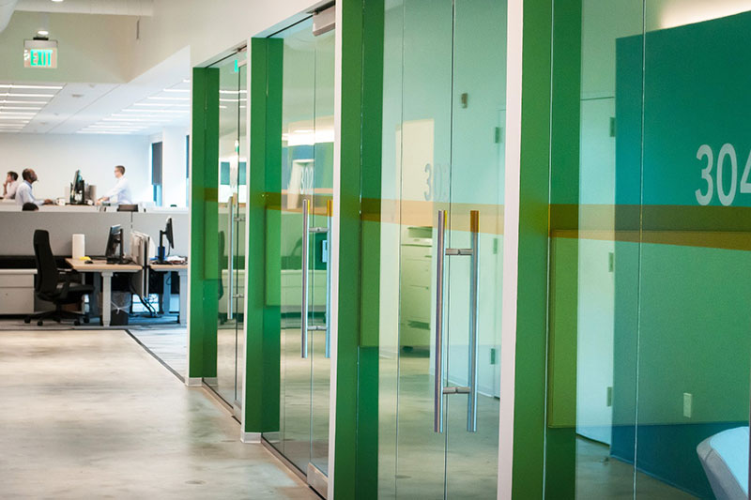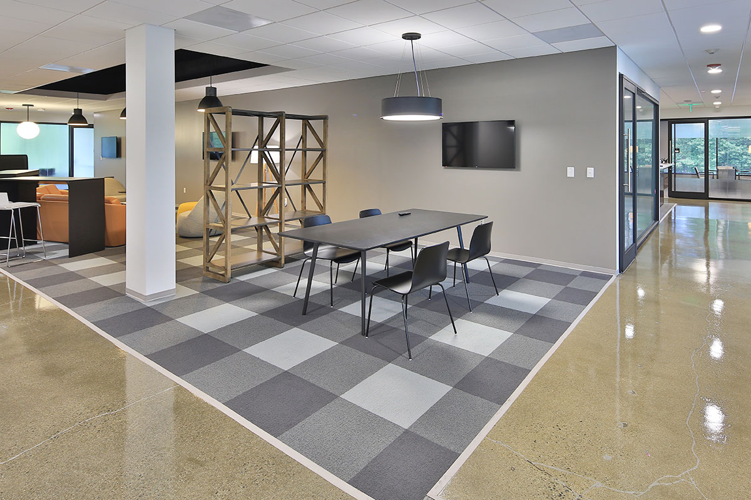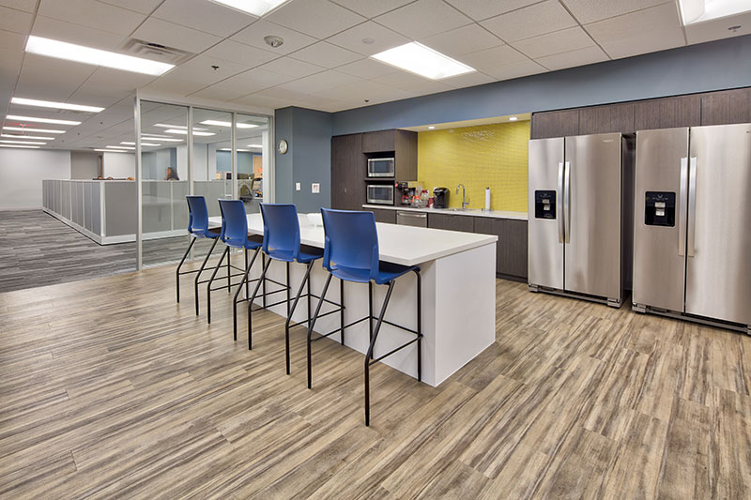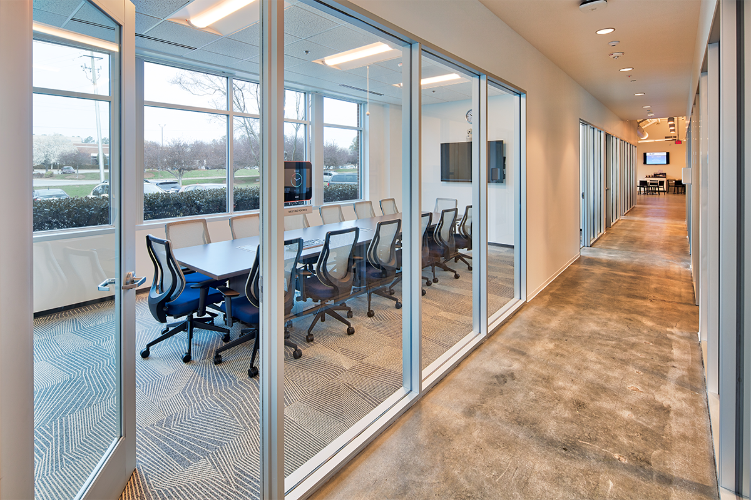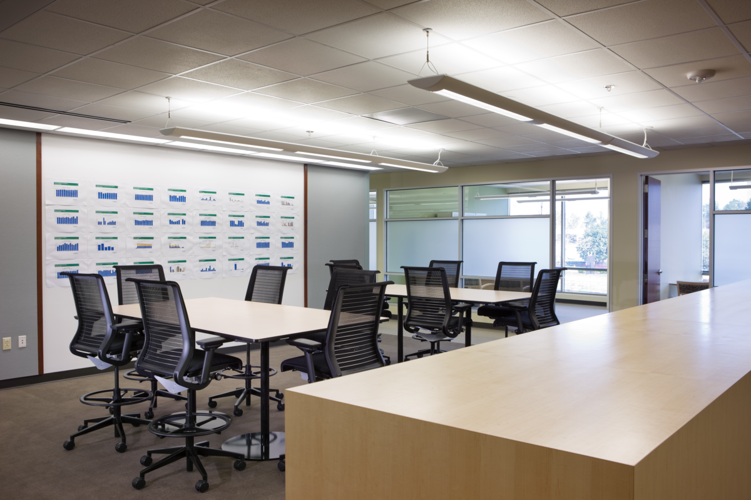5,800 SF medical office upfit with lab space. The project scope included patient care rooms, lobby area, employee office area, clean room space, generator and emergency power as well as a dedicated HVAC system for the laboratory.
Archives: Portfolios
Cary Dental Rejuvenation
Atlantic Reproductive Medicine
Interior upfit for new 8,300 SF medical facility within an existing medical office building. The project is Green Globes compliant.
RTI International
Repurpose of 6,056 SF of existing space into new lab spaces. The scope included the demolition of existing lab spaces and the construction of the general lab, prep labs, wet chemistry lab, instrumentation lab, and analytical chemistry lab. This lab’s heart is a non-metallic acid lab with 3 fiberglass hoods, fiberglass ductwork, and fiberglass doors. During construction, we worked with end-users to coordinate the install of both new and relocated equipment. Work occurred around an existing, fully operational lab and was completed in two phases.
Fidelity Investments
Since 2008 McDonald York has been providing construction services to Fidelity Investments at their multiple facilities across the Triangle Region. McDonald York’s over 100 projects have spanned the gambit from small projects to bring leased space back to landlord condition to large multi-floor guts and renovations. We have also supported Fidelity’s efforts to keep their assets in top shape with facility improvement projects such as roof replacements, controls upgrades to the Central Utility Plant, and renovation of a large pedestrian bridge to ensure employees can safely make it to the office. Highlights of our extensive project list included the complete renovation of 72,000 SF in a single building off Weston parkway in Cary. This project created new training facilities, offices, common areas, break facilities and the installation of more than 50 floor boxes in an existing slab on grade. Another project included the renovation of 78,000 SF of roof at their campus in RTP. We also repositioned the first building on their RTP Campus when they acquired it from their previous owner. This project served as the stepping stone as Fidelity built out their technology park. Finally, McDonald York has renovated several cafeterias across Fidelity’s buildings and coordinated with their foodservice provider.
Trilliant Headquarters
This project was demolition and upfit of the entire third floor to new office space with server room in an existing, occupied office building. The project scope included the renovation of the reception area, conference rooms, huddle rooms, phone rooms, and open workstations.
Avaya
United Way
This project was an upfit of a second-generation office space for the relocation of United Way of the Greater Triangle. The office is located on the second floor of an office building in the center of Research Triangle Park. The project included an open new reception area with connecting break area, two phone rooms, conference rooms, a training room, and open office space.
Avid Solutions
The Avid Solutions project entailed the complete demolition of existing office space and the full upfit of new office space. The new space includes open office areas, glass front offices, meeting rooms, workrooms, a break area, and a new IT room. The main challenges to this project were working in an occupied building and an accelerated schedule to meet the client’s required move-in dates.

