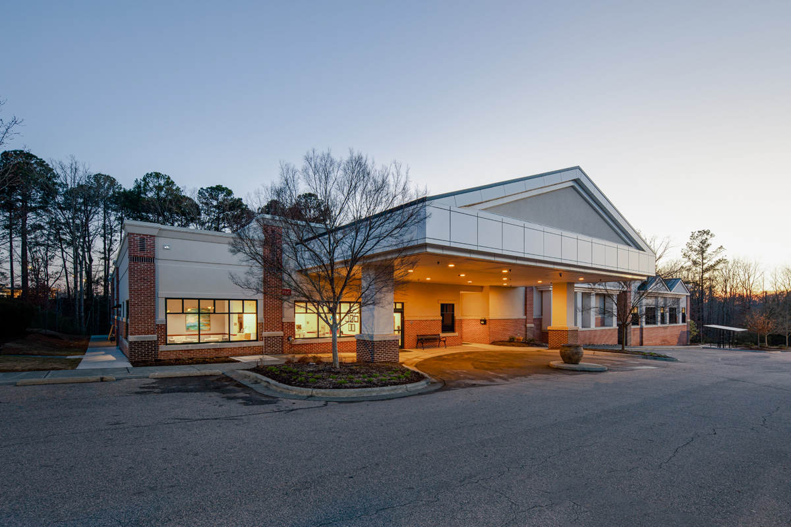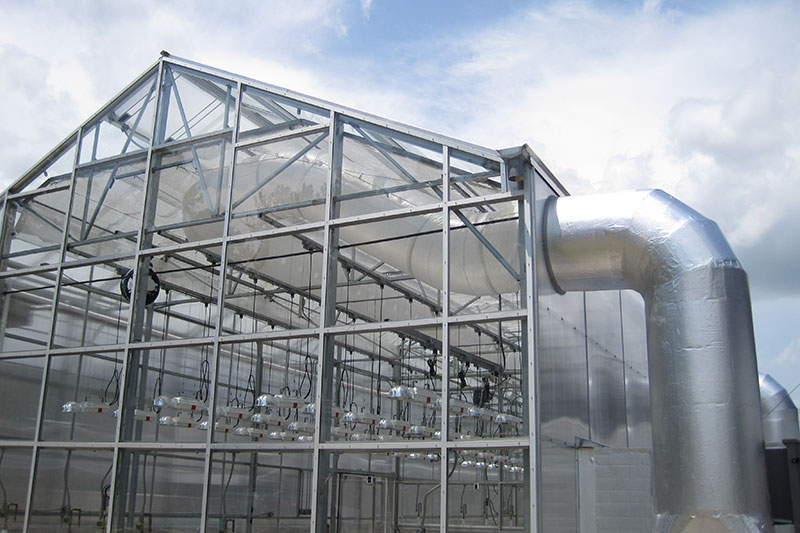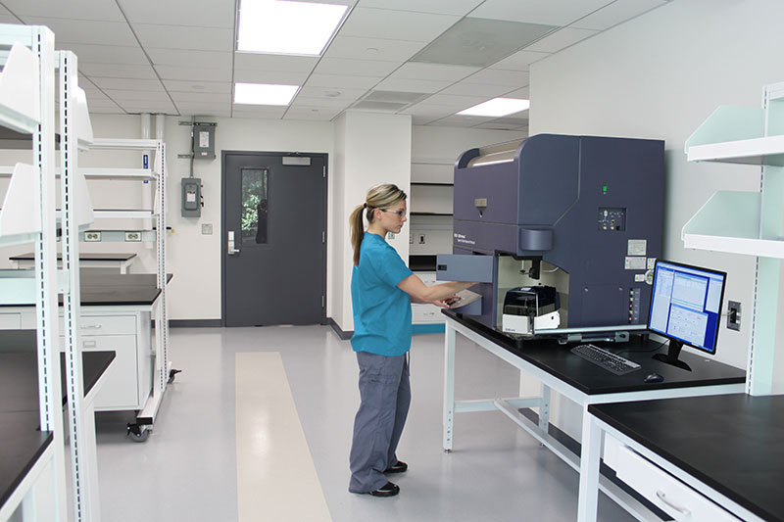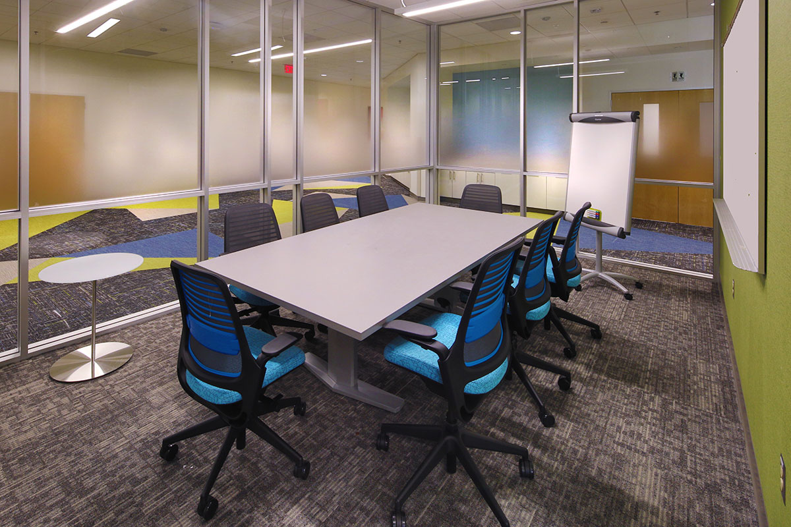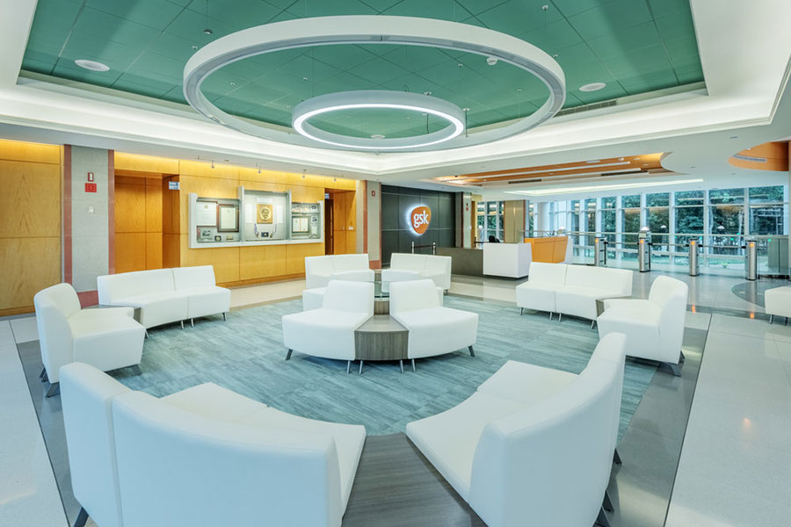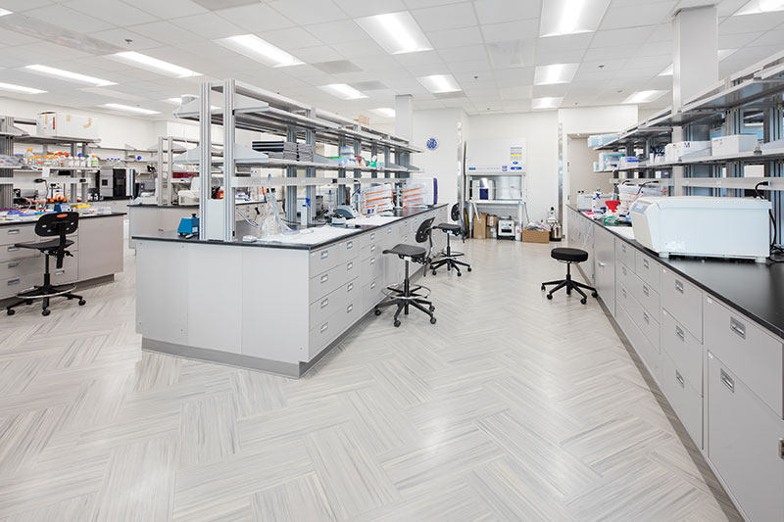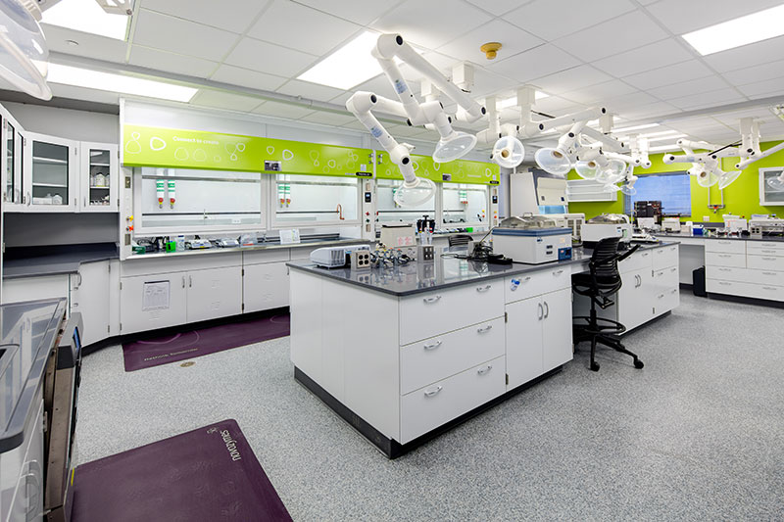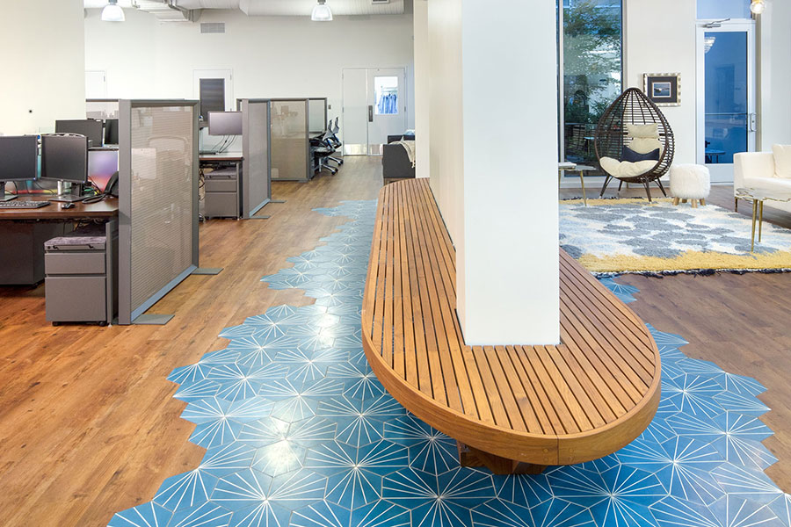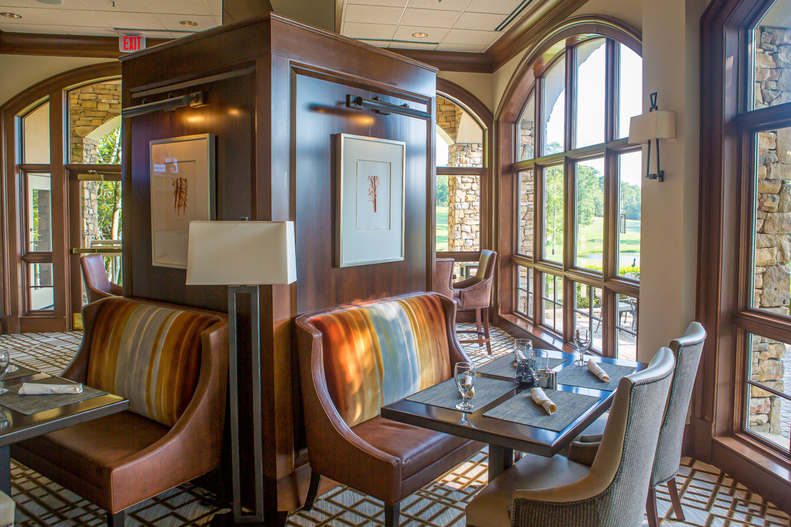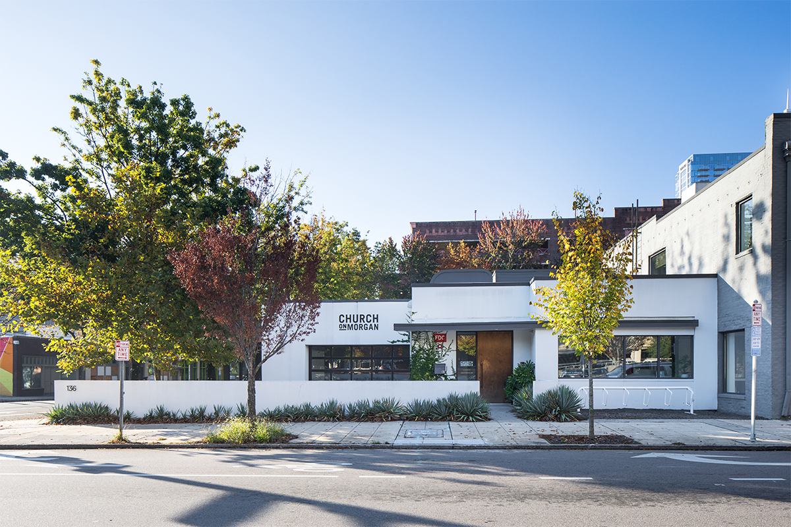Construction of an addition to the Triangle Surgery Center and renovation to the existing one-story ambulatory surgery center. Expansions included a waiting room, reception area, staff lounge, and sterile storage areas. New offices, operating rooms, recovery bed areas, nurses stations, and an electrical room were built. Work had to be coordinated around daily operations of the site so we did not impact surgeries and procedures of the client. During construction, we managed a project for a pedestrian bridge with a contractor that was contracted directly by the client. This connected to a parking lot across the valley for overflow staff parking. Challenges included dealing with supply chain issues, and coordinating deliveries so as to minimize the time impact on the client.
Archives: Portfolios
Bayer CropScience
UNC Lineberger Cell Expansion Center
Renovation of lab and cleanroom construction. The scope included lab, office, cleanroom, and clinical storage space. Installation of a new cold room. Cleanroom space built to ISO 7 standards. Complete mechanical replacement including new chiller, boiler, and rooftop units.
Biogen Global Business Services
GlaxoSmithKline Campus Partnership
McDonald York has been a partner of GlaxoSmithKline since 1993. Our experience with GSK crosses over 1,000,000 SF of space as well as project types. We have completed major office renovations, cafeteria renovations, fitness center renovations, facility improvement projects and life science projects for this client. Highlights include a $10M consolidation for the Preclinical Development group, which consisted of 60,000 SF of office and laboratory renovations, a 52,000 SF demolition and renovation to Building 5, Level 4; and over 180,000 SF converting Building 5 to an open office work environment.
Shattuck Labs
Renovation of approximately 14,108 SF of office and laboratory space located on the second floor of Building 15 at the Parmer RTP Campus. Scope included renovation to open lab space, a cell culture lab, washing room, bedding and feed room, work station area, huddle rooms, open office space and reception area.
Novozymes
Two phase renovation to relocate client’s operations in leased facilities to their new RTP campus. First phase included 20,000 SF of demolition and renovation to accommodate lab functions including new chiller, isolation pads for equipment, casework, DI water and process piping. New roof and other facility upgrades also were completed. Construction started before design completion to accommodate client’s lease expiration. The second phase includes 10,000 SF build out of lab space including process piping, casework, new mechanical system to support air flow requirements. New air locks and card readers were also installed.
Precision BioSciences
10,000 SF renovation of existing space to office space and cleanroom lab manufacturing facility. Renovated space consists of process rooms, solution preparation rooms, and cold storage chamber for materials to be stored at various temperatures. Also includes general warehouse space constructed to eventually be converted into additional cleanroom space. All compliant with current Good Manufacturing Practices (cGMP).
Governor’s Club
Renovation of an existing formal dining area and kitchen. The project consists of relocating a custom bar, exterior windows, and kitchen. All new high-end finishes throughout with crown molding and coffer ceiling. This project includes multiple trade coordination with special attention to detail and long lead items. This project also includes relocating and replacing all kitchen equipment.
Church on Morgan
Demolition and rework of a complex of buildings at the corner of Blount and Morgan Street—a mash-up of four buildings built between 1905 and 1986. Over the years, repeated renovations had yielded a circuitous maze of hallways, offices, and inaccessible spaces.
We worked with the church to create a sanctuary in an old warehouse portion, create a single, pronounced point of entry, open up fellowship spaces indoors and out, and reestablish an accessible route throughout the entire complex. What was once a maze now accommodates community events throughout the week and hosts over 300 people worship on Sunday mornings.
Logistics and planning were critical as construction took place on a busy intersection in downtown Raleigh such that McDonald York had to accommodate vehicular and pedestrian traffic. Fencing and signage were installed to keep traffic flowing and provide safety for workers and pedestrians.
Awards:
2016 AIA NC Merit Award
2017 Sir Walter Raleigh Award for Community Appearance

