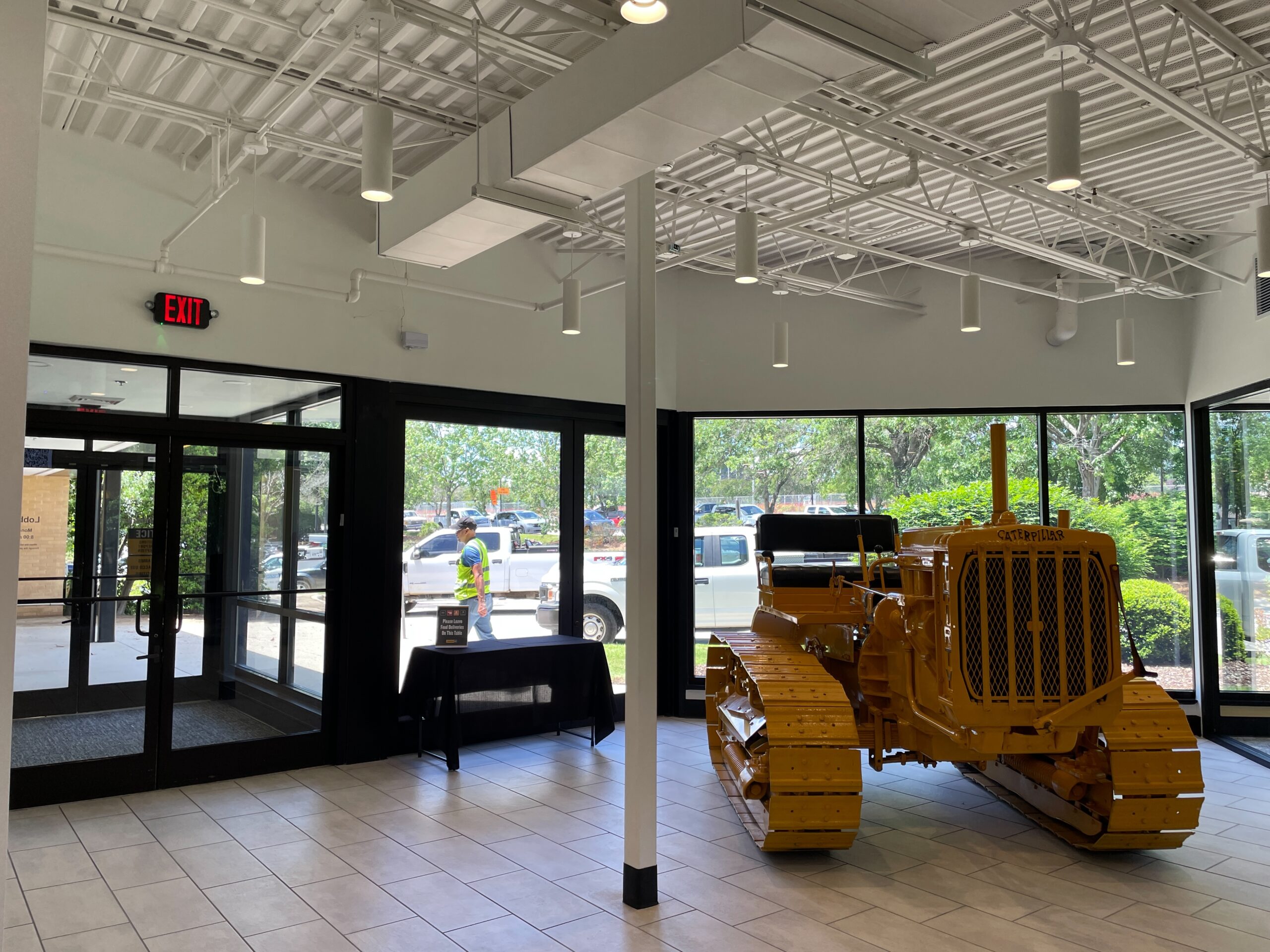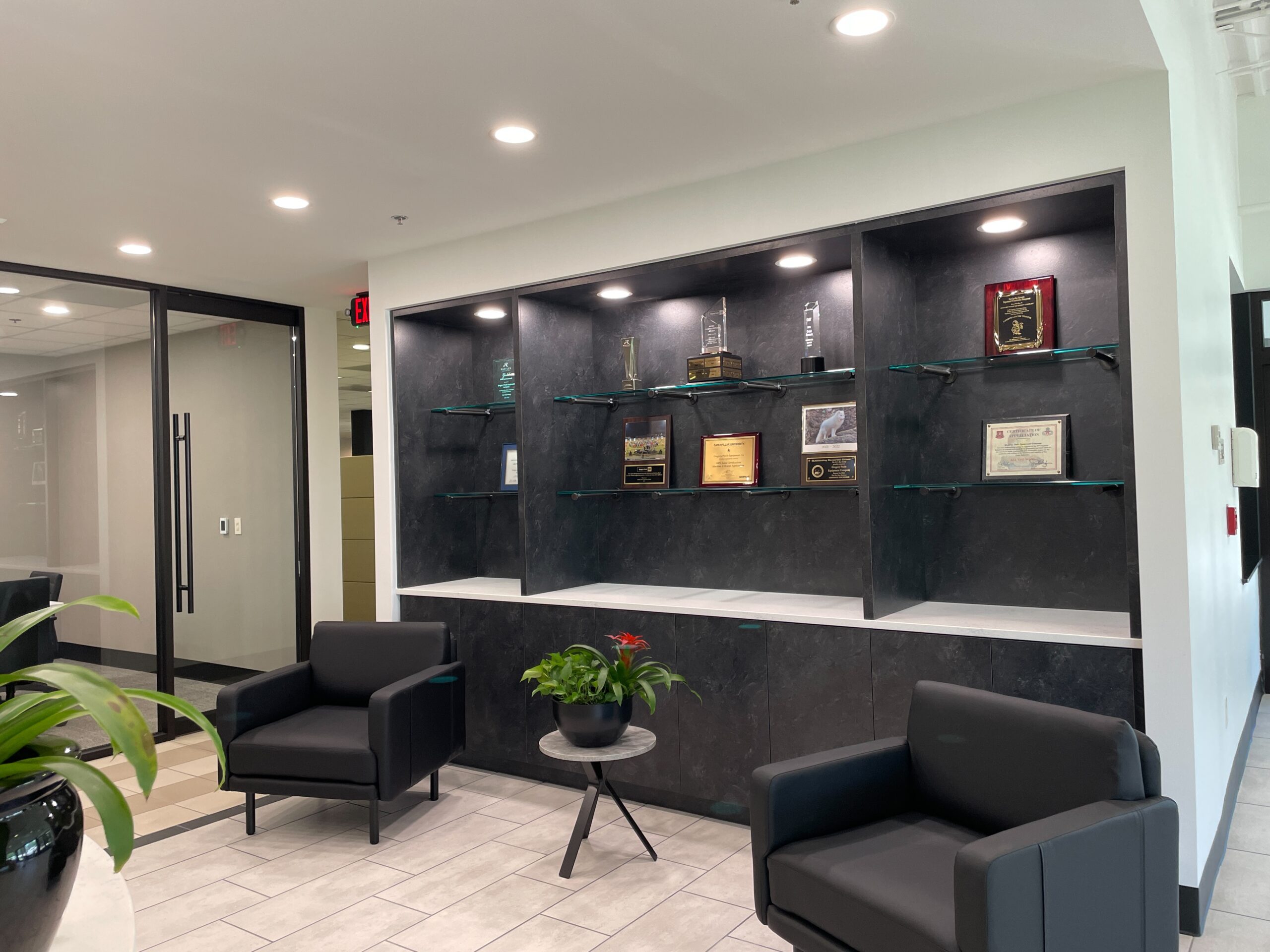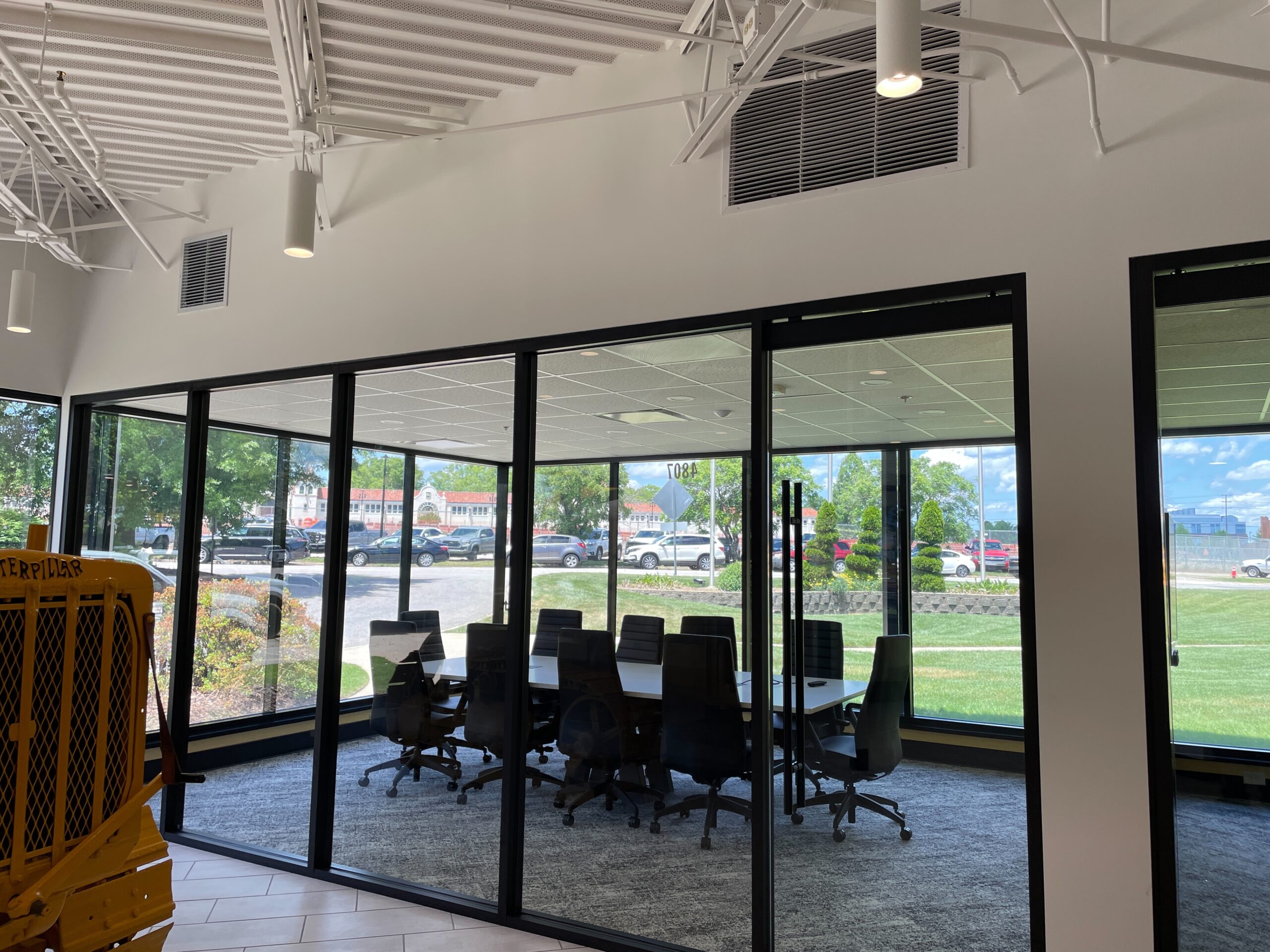Call us (919) 832-3770



Gregory Poole Equipment Company Headquarters
- Location: Raleigh, NC
- Size: 3,062 SF
- Markets: Retail
- Client: Gregory Poole
3,062 SF interior alteration of existing lobby, reception desk, and storage areas into new conference rooms, workstations, and private offices. Included demo of existing high-density storage units for build out of new offices and meeting room with new finishes, furniture and custom millwork. Lobby tile and ceiling demo with new porcelain tile throughout, exposed ceiling, light fixtures, furniture, and custom redesigned reception desk and cabinetry with artistic elements. Two new executive conference rooms with glass storefront, HVAC, and finish package. One notable challenge was the rigging & relocation of a 10,000 lb vintage tractor on display in the lobby.
