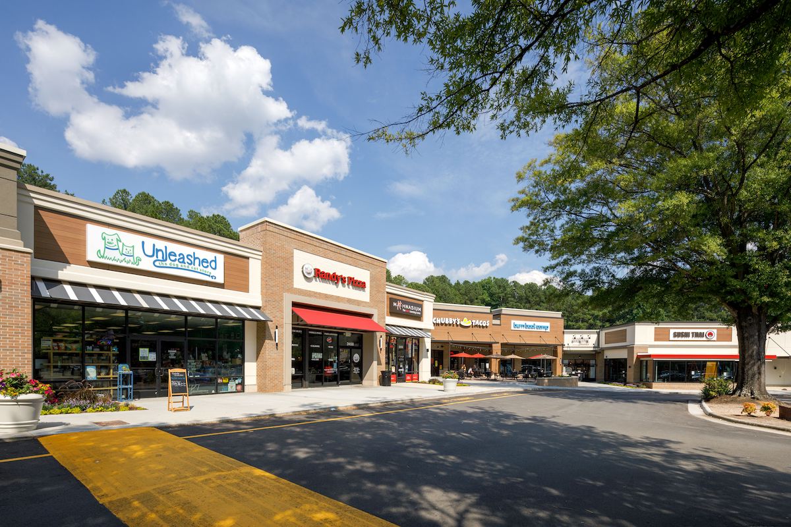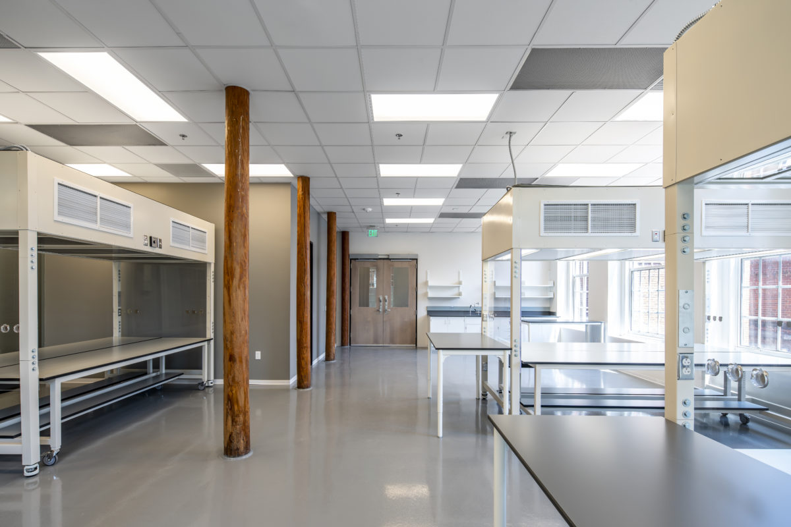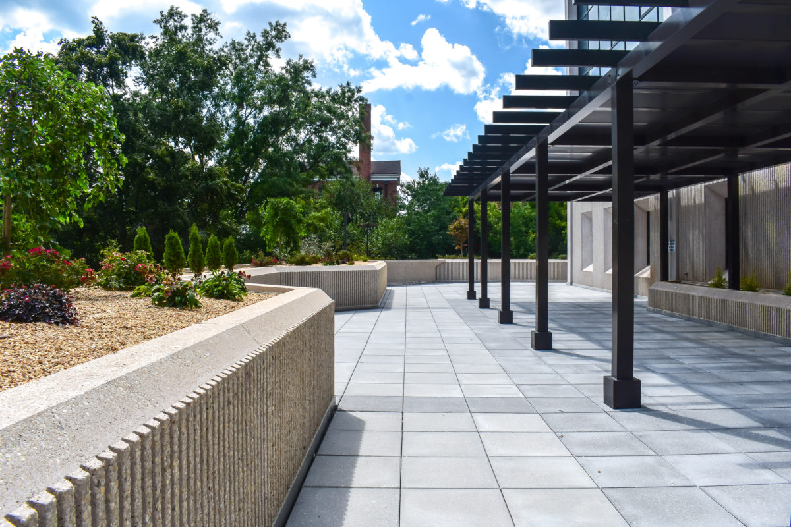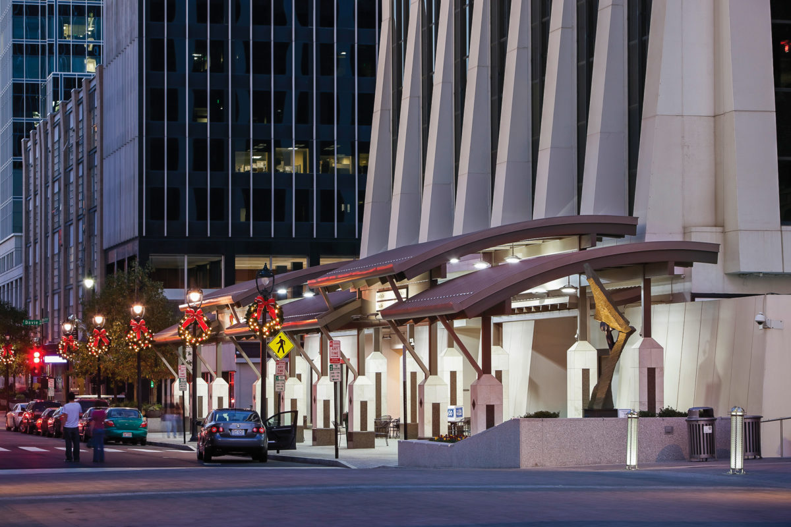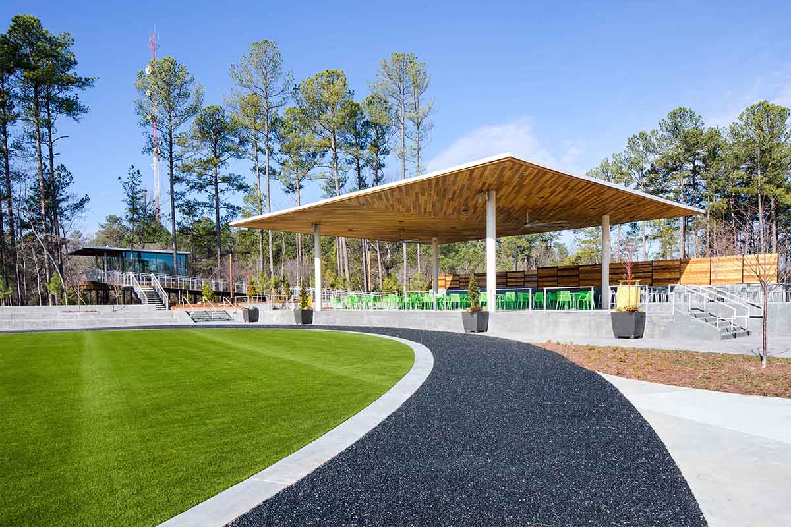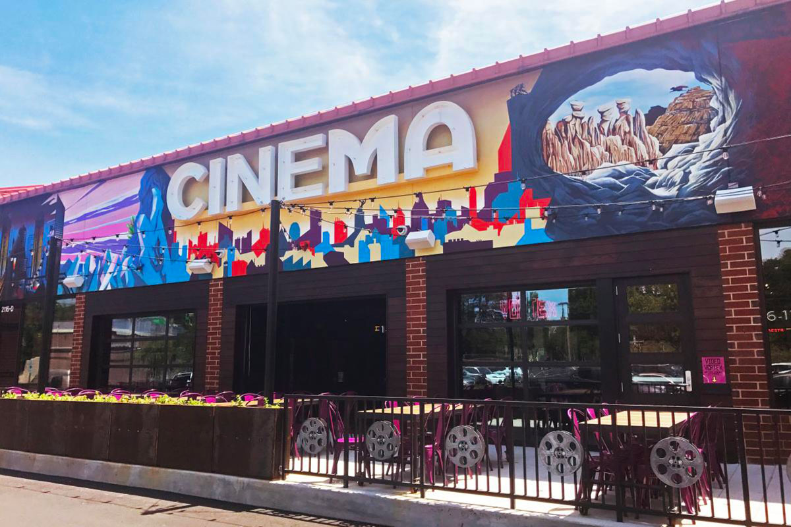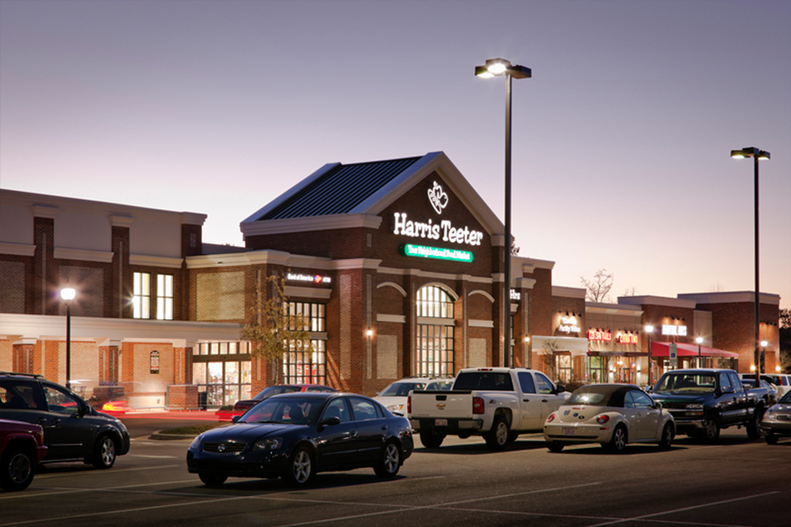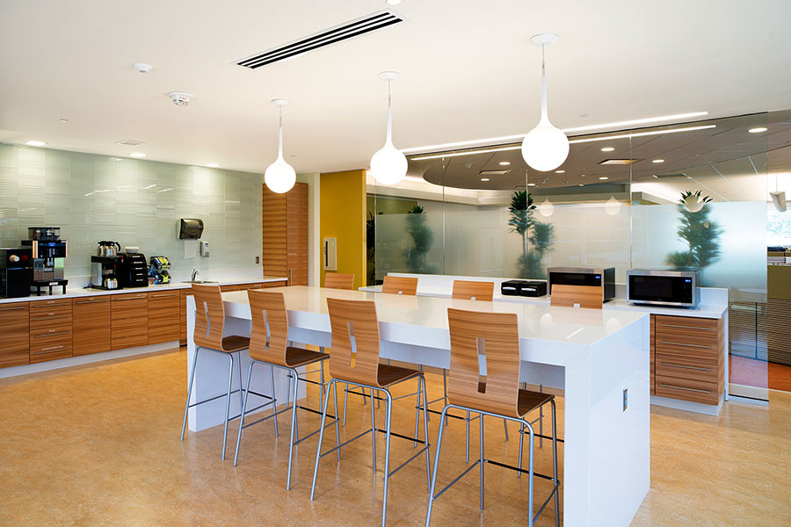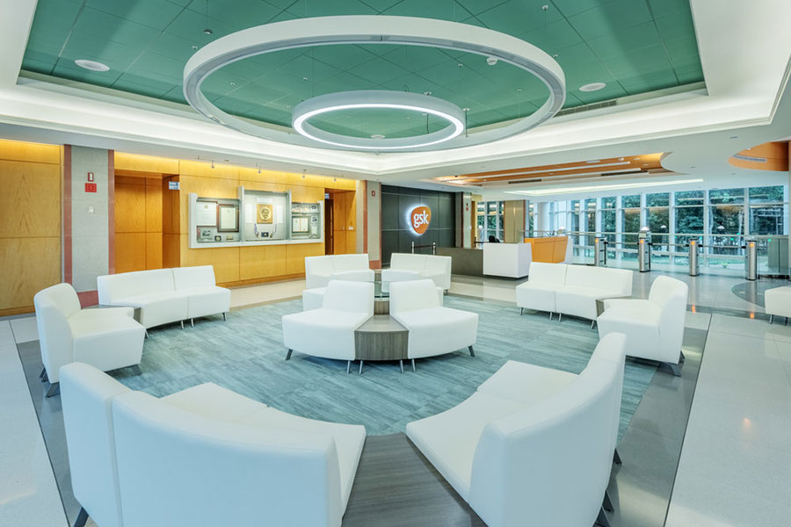The Lake Boone Shopping Center was a four-phased project that included demolition and renovation of exterior façade finishes; all while retail stores remained open. Demolition included removal of exterior canopies, wall finishes, concrete, and an exterior courtyard. Renovation work included new exterior walls, structural steel, new roof and canopies, glass storefront, extensions of parapet walls, masonry, and EIFS. A new courtyard was also part of the renovation, which included a new masonry retaining wall, concrete and masonry patio, exterior accent lighting, and landscaping planters.
Category: Repositioning
The Woodburn Condominiums
Reconstruction and expansion of 3 new condominium buildings with a total of 32-units totaling 24,580 SF. Work included new utilities, fire protection, and MEP systems. Architectural finishes included #2 oak hardwood floors, marble tile, ceramic tile showers, French casements windows, custom cabinets with quartzite countertops, and a painted brick veneer. The sitework package consisted of a new storm drain system, utilities, concrete sidewalk, parking lot, and landscaping.
Pairwise Golden Belt Project
This was a unique project that included the transformation of 31,809 SF of a historic tobacco warehouse with exposed wood columns, beams, and floors into a complete plant science lab with a chef’s kitchen. The new lab space supported the complete life cycle of plant science from media/seed to the plate. Lab space included research lab, freezer farm, tissue culture lab with BSL2 room, and growth chambers. We coordinated and supervised the installation of 2 owner supplied growth chambers. We also installed a new generator to back all lab space and, due to grade changes, we installed a retaining wall to create a level platform.
State Employees’ Credit Union
McDonald York has been a partner of North Carolina State Employees’ Credit Union since 2015. From complete renovations to their existing office space to work inside secure mission critical spaces, McDonald York has been trusted with working at their office and branch facilities while remaining operational. We have completed over 150,000 SF of renovations for them. Additionally, we were entrusted to manage the process of running a facility assessment program for multiple branches across the entirety of North Carolina. This effort involved generating an RFP to identify design partners, managing the design partners in their reviews of each individual branch, generating scopes of work for each branch and managing the construction work. This work took place over 15 months and involved 11 branches.
Duke Energy
Duke Energy has been a client of McDonald York since 1998. From out-of-ground facilities to critical infrastructure projects and office renovations, Duke Energy has appreciated McDonald York’s ability to handle its challenging projects. Among these challenging projects was replacing the cooling towers at Duke Raleigh Headquarters, which required raising chillers onto the roof in an urban setting without impacting operations of the buildings or the surrounding urban core. We also have done several projects at the Shearon Harris Nuclear Power Facility and managed the construction without impacting plant operations. We have performed office restacks, as well as work in Duke Energy Call centers without impacting Duke Energy’soperations. Finally, McDonald York has completed several roof renovations to ensure that Duke Energy’s Assets are maintained and in good working order.
Parmer RTP
In 2018, Karlin purchased the research and development campus and buildings from GlaxoSmithKline and commenced Parmer RTP, a repositioning of the site and leasing of the buildings. McDonald York was selected as the general contractor to construct a suite of world-class amenities on the 550-acre campus including a brand new outdoor amphitheater, championship-level tennis courts, outdoor gathering areas, and a grand lawn with corn hole courts, putting greens, and volleyball courts. In addition, McDonald York constructed a parking deck adding over 700 spaces, surface parking, and numerous high-quality, state-of-the-art office and laboratory spaces throughout the 1.7M square-foot campus.
Alamo Drafthouse Cinema
This project included the complete interior demolition of the 36,000 SF 1950’s Winn Dixie in the Longview Shopping Center in order to convert the space into the Alamo Drafthouse Cinema. The Cinema includes 11 screens, a full-service kitchen, lounge, and bar. We worked with the architects and engineers to coordinate the removal of 8,000 SF of concrete for all the new underground plumbing lines required for the kitchen and restrooms. Careful planning of logistics was required as the tenants on both sides are fully operational. All material deliveries, equipment, and crews are staged in the rear of the shopping center.
Southpark Village
McDonald York provided preconstruction and construction services for this new 55-acre neighborhood center in Holly Springs, NC. Sitework was completed for the entire center, including a 6’ boring under highway 55 to deliver stormwater to the other side. The project included the construction of multiple buildings and tenant fit-ups. Interior spaces feature the latest store designs and layouts for all concepts.
Fidelity Investments
Since 2008 McDonald York has been providing construction services to Fidelity Investments at their multiple facilities across the Triangle Region. McDonald York’s over 100 projects have spanned the gambit from small projects to bring leased space back to landlord condition to large multi-floor guts and renovations. We have also supported Fidelity’s efforts to keep their assets in top shape with facility improvement projects such as roof replacements, controls upgrades to the Central Utility Plant, and renovation of a large pedestrian bridge to ensure employees can safely make it to the office. Highlights of our extensive project list included the complete renovation of 72,000 SF in a single building off Weston parkway in Cary. This project created new training facilities, offices, common areas, break facilities and the installation of more than 50 floor boxes in an existing slab on grade. Another project included the renovation of 78,000 SF of roof at their campus in RTP. We also repositioned the first building on their RTP Campus when they acquired it from their previous owner. This project served as the stepping stone as Fidelity built out their technology park. Finally, McDonald York has renovated several cafeterias across Fidelity’s buildings and coordinated with their foodservice provider.
GlaxoSmithKline Campus Partnership
McDonald York has been a partner of GlaxoSmithKline since 1993. Our experience with GSK crosses over 1,000,000 SF of space as well as project types. We have completed major office renovations, cafeteria renovations, fitness center renovations, facility improvement projects and life science projects for this client. Highlights include a $10M consolidation for the Preclinical Development group, which consisted of 60,000 SF of office and laboratory renovations, a 52,000 SF demolition and renovation to Building 5, Level 4; and over 180,000 SF converting Building 5 to an open office work environment.

