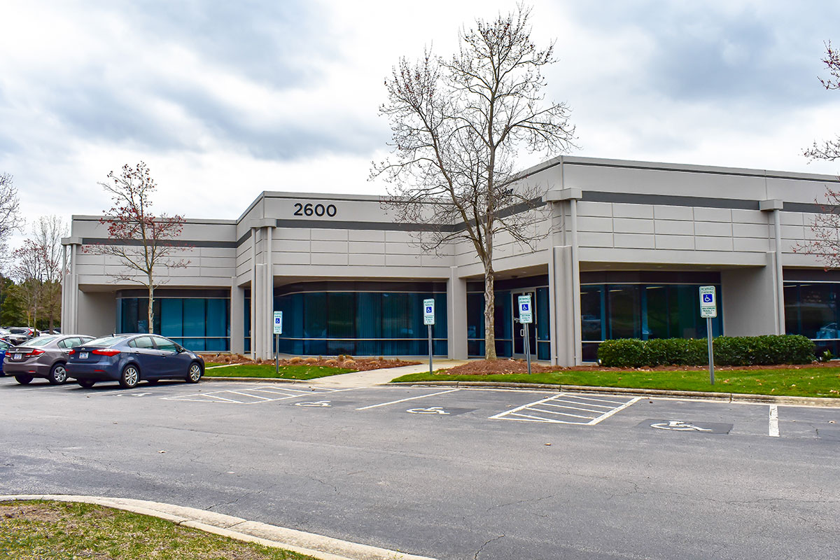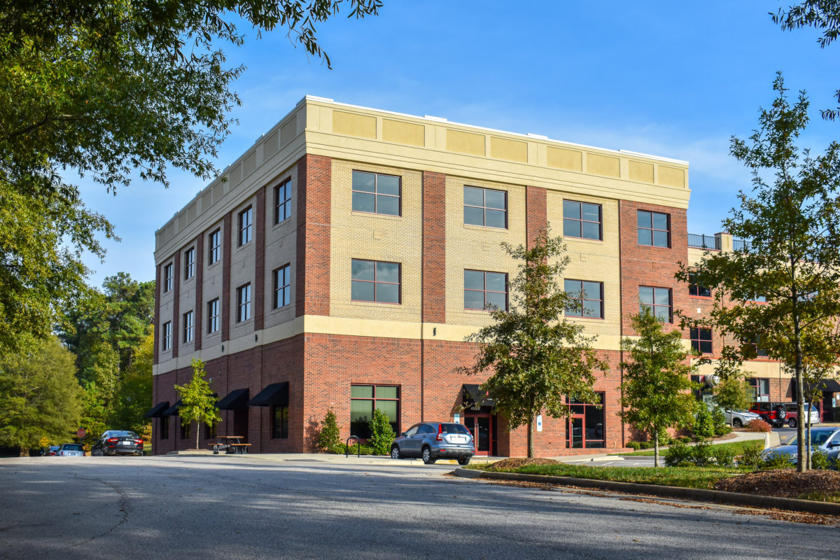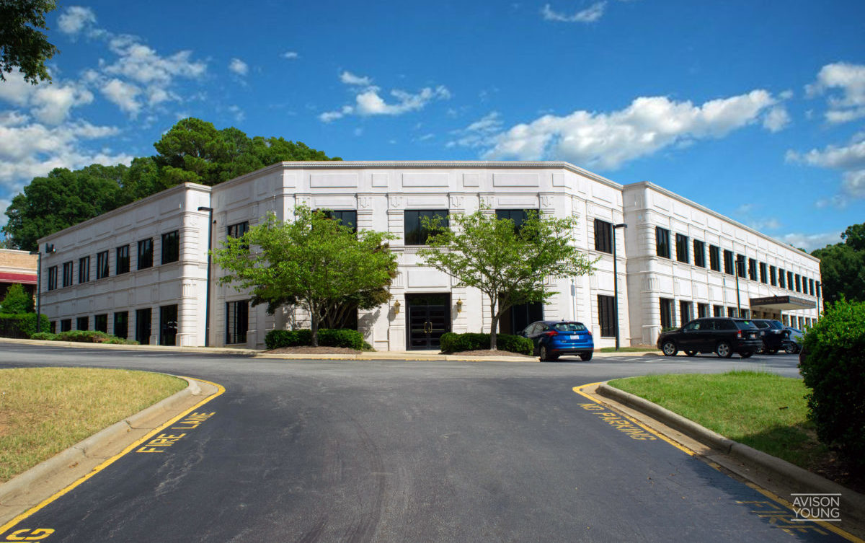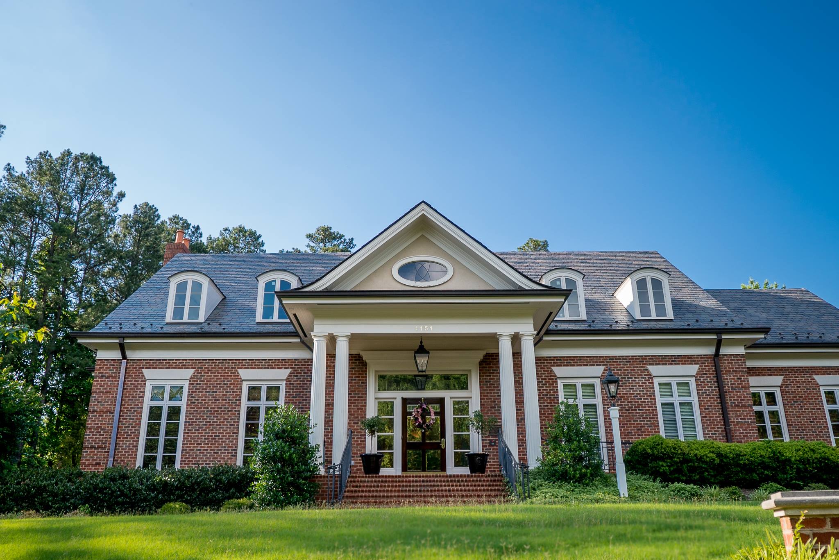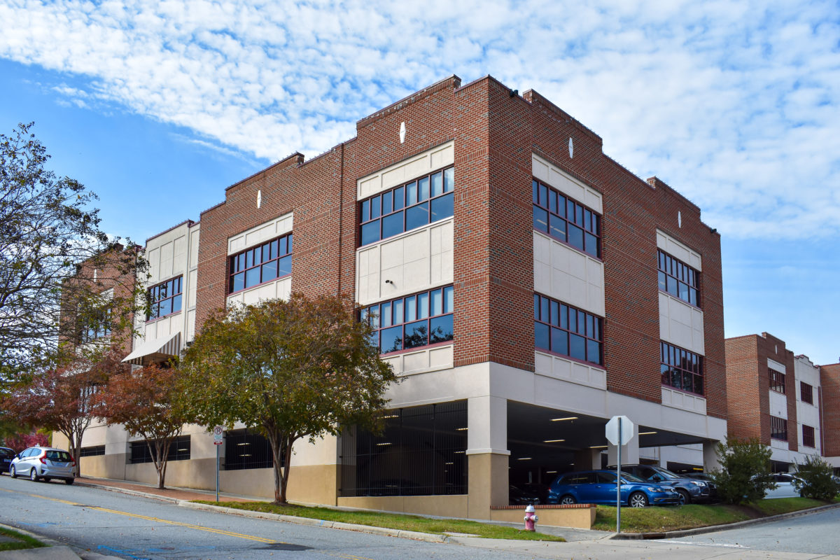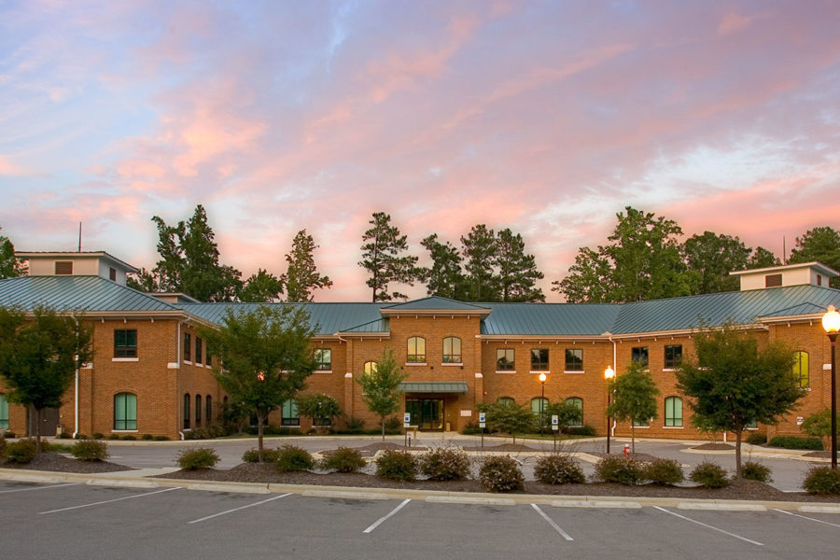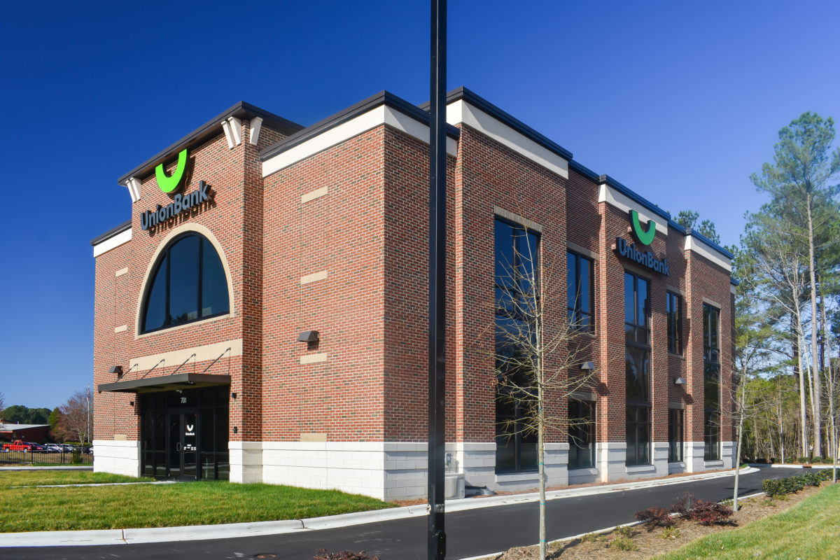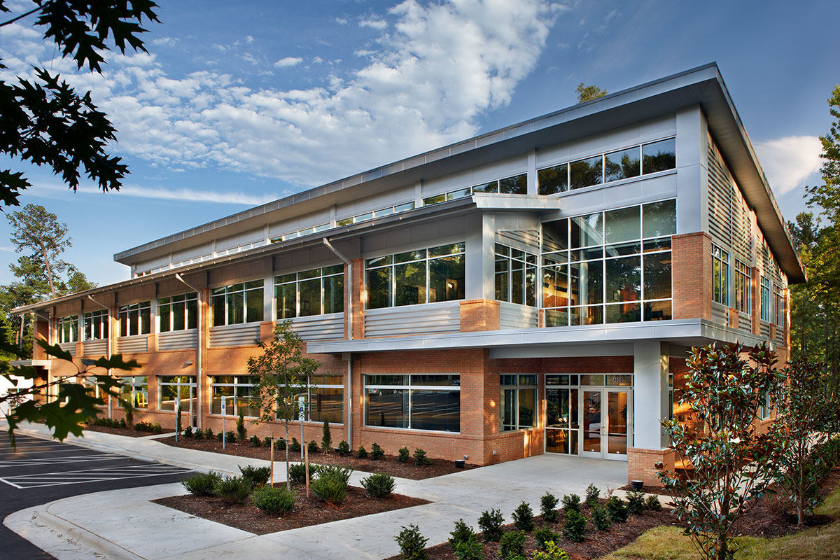Category: Office Buildings
Sunset Ridge Office Building
Shannon Oaks
Structural steel and pre-cast concrete shell office building.
A.E. Finley Foundation
A two-story, 8,500 square foot Class A Office Building consisting of office space, display hall, conference rooms, game room, bar, kitchen, and garage. The exterior consists of very elaborate brick veneer, stucco and artistic wrought iron railing. Roofing is composed of slate shingles and standing seam copper. Top of the line interior finishes include premium grade millwork with 9 piece cornices, custom cherry cabinets and Brazilian walnut flooring. Bar areas include sinks, glass shelving with display area, and built-in refrigerator with custom door front.
Southern Village Expansion
Willow Creek Professional Center
This project was created as an office condominium building to sell to three local medical practices that formed the Willow Creek Partners, LLC and to other medical and general business users. The result was a distinctive 40,000 SF medical office building including 45 covered parking spaces plus and additional 23,000 sf available to sell to other medical or general business users. The project was a highly successful venture for the LLC members.
Union Bank
New out of ground construction of a two-story, banking office consisting of metal framing construction with a brick exterior. The branch consists of (16) private offices, a teller station, a large central lobby, conference rooms, (2) break rooms/areas, and a drive thru ATM and teller window. Interior finishes included upgraded wood trims and doors and several view lights for optimal natural light. Custom tray ceilings and class A flooring finishes completed the space. The project also required heavy coordination with the owner’s specialized equipment vendors.
John J. Kirlin
Construction of 20,000 sf structural steel and concrete corporate headquarters office building.

