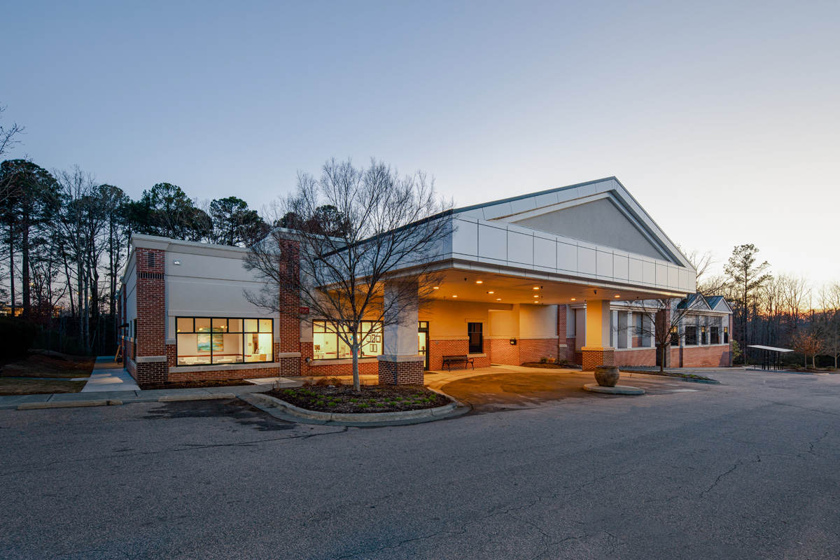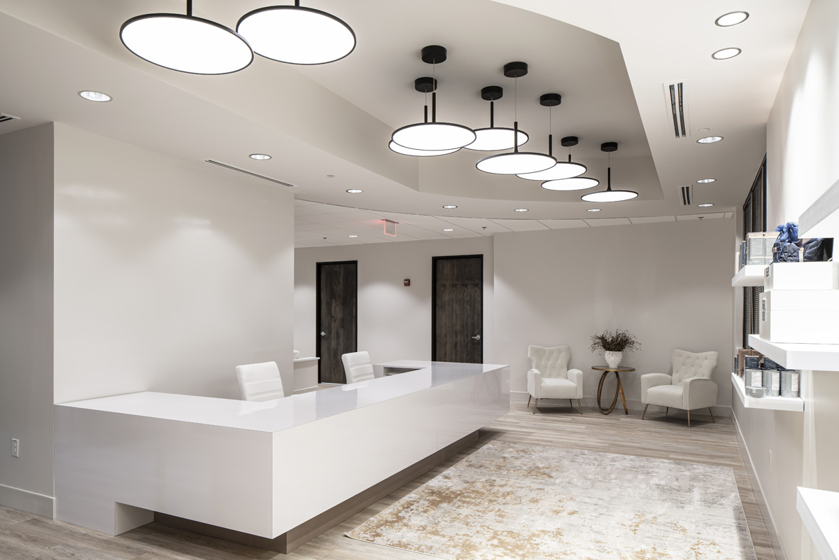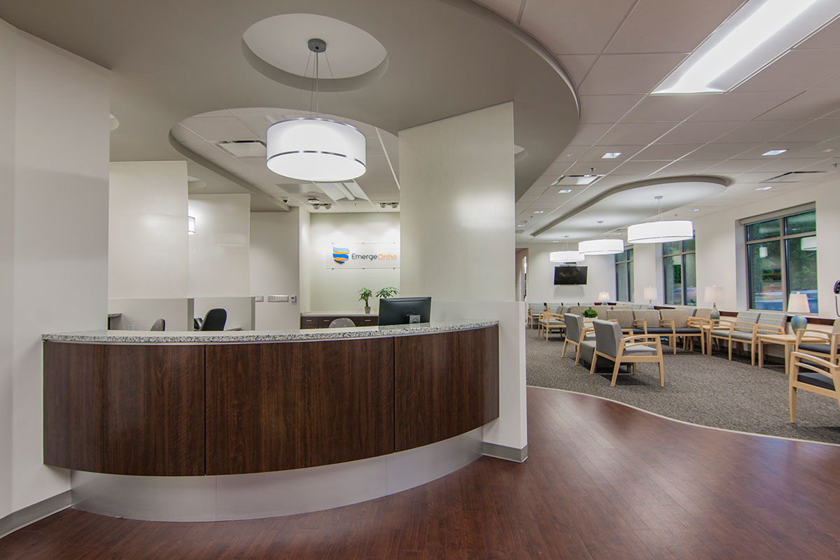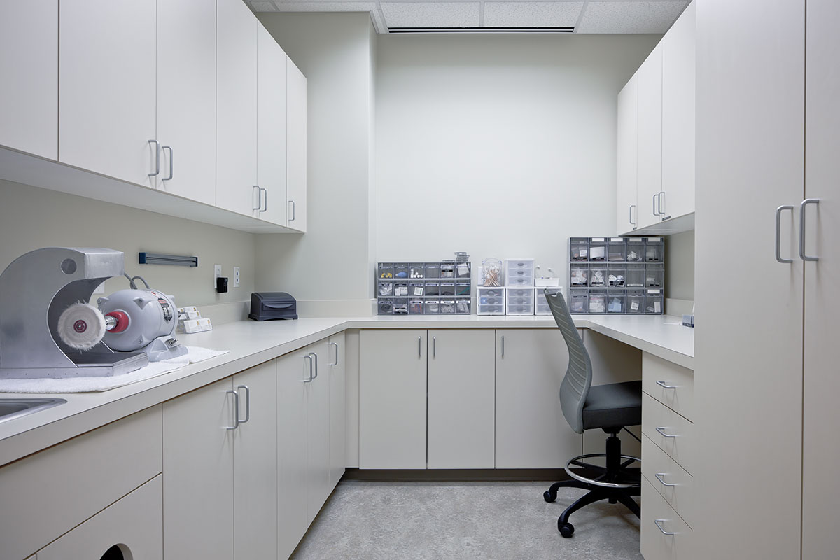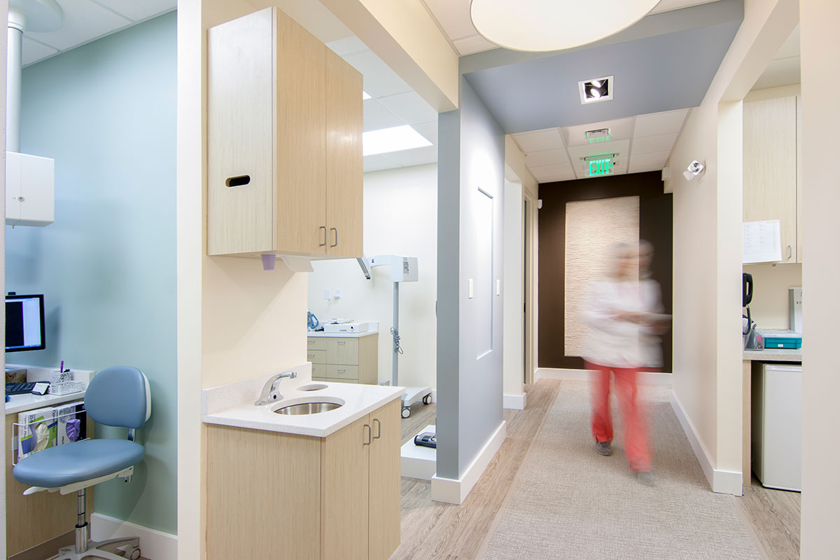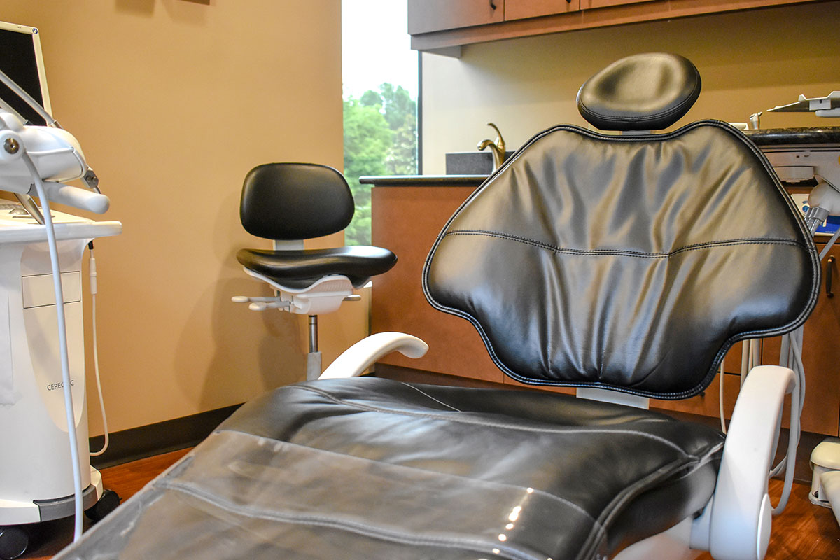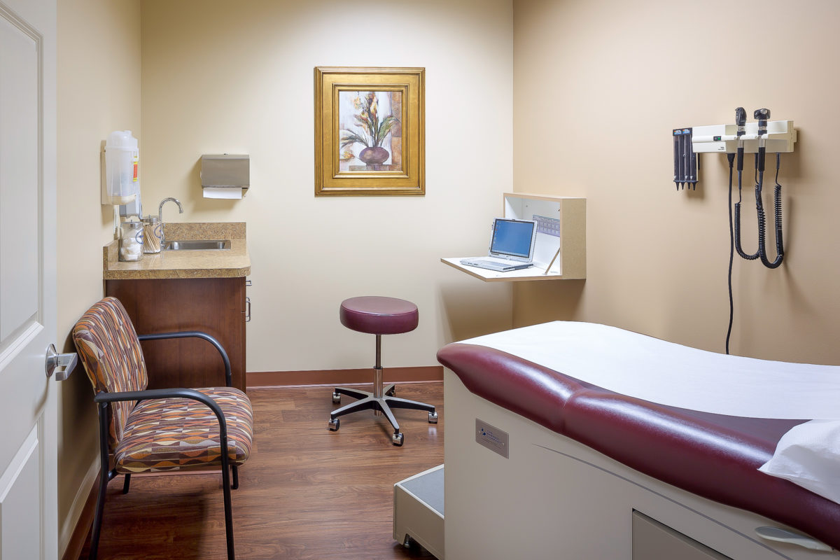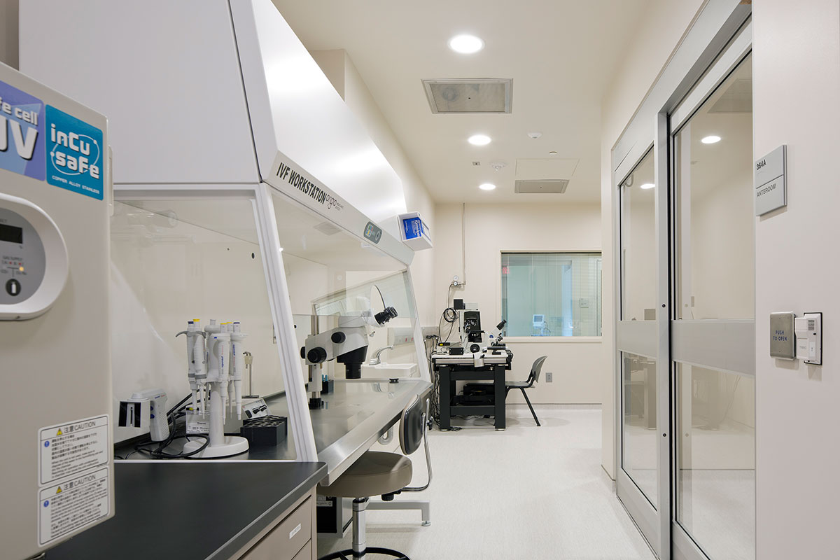Construction of an addition to the Triangle Surgery Center and renovation to the existing one-story ambulatory surgery center. Expansions included a waiting room, reception area, staff lounge, and sterile storage areas. New offices, operating rooms, recovery bed areas, nurses stations, and an electrical room were built. Work had to be coordinated around daily operations of the site so we did not impact surgeries and procedures of the client. During construction, we managed a project for a pedestrian bridge with a contractor that was contracted directly by the client. This connected to a parking lot across the valley for overflow staff parking. Challenges included dealing with supply chain issues, and coordinating deliveries so as to minimize the time impact on the client.
Category: Healthcare
Halo Health
Tenant fit-up for a concierge medical practice on the ground floor of a 36-year-old building. MYBC coordinated with the design team to resolve unforeseen conditions uncovered during demolition. MYBC worked with the mechanical contractor and mechanical engineer to redesign the mechanical layout that was proposed as existing to remain to accommodate an 11′ ceiling height without sacrificing the design intent. The project team also faced challenges with material availability.McDonald York worked with the electrical contractor and electrical supply house to track down alternate light fixtures to expedite the schedule.
EmergeOrtho
First generation orthopedic office upfit in Smithfield, NC that includes exam rooms, procedure rooms, X-ray rooms and a physical therapy work area. Also included work station areas, break rooms, reception, and waiting area.
Raleigh Capitol Ear, Nose & Throat
Interior upfit of medical and office space in the Park at Lake Boone complex including operating rooms, x-ray room, break room for employees, office space and reception. The scope included all associated finishes, millwork, plumbing, fire alarm, electrical and mechanical work for the office space and procedural rooms.
Sopko Endodontics
First generation office upfit on the second floor of the office building. This project consisted of four operating rooms, x-ray room, breakroom and offices
Renaissance Dental
2,000 SF second generation upfit of a dental office adding 2 Operatory and 4 Hygiene Spaces. Complete demolition of existing conditions made way for all new finishes and up to date dental equipment. A new ramp was also added for egress outside the building.
Preston Medical Associates
5,800 SF medical office upfit with lab space. The project scope included patient care rooms, lobby area, employee office area, clean room space, generator and emergency power as well as a dedicated HVAC system for the laboratory.
Atlantic Reproductive Medicine
Interior upfit for new 8,300 SF medical facility within an existing medical office building. The project is Green Globes compliant.

