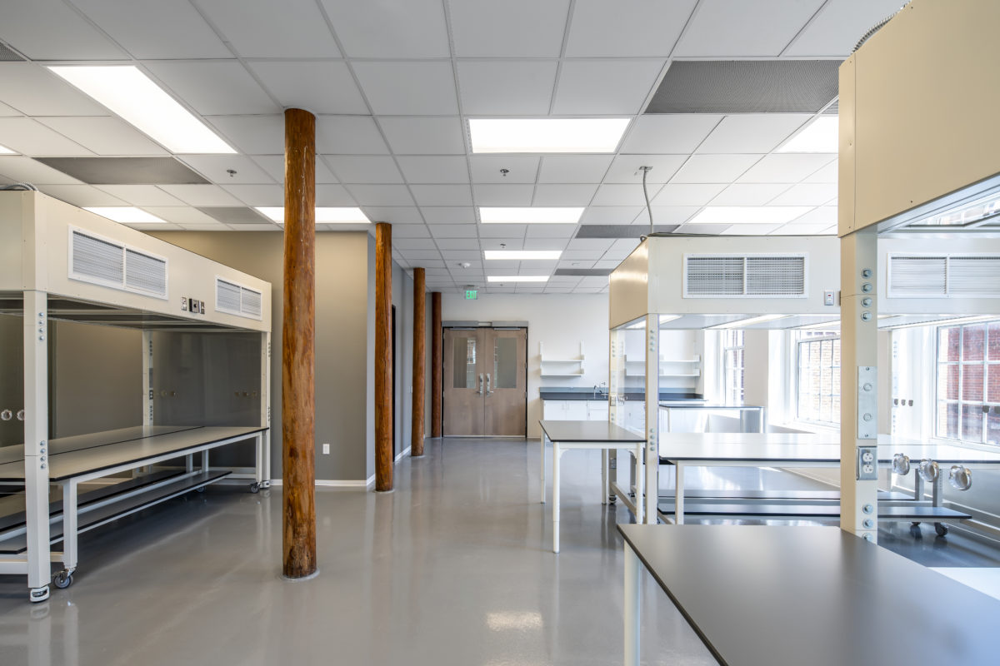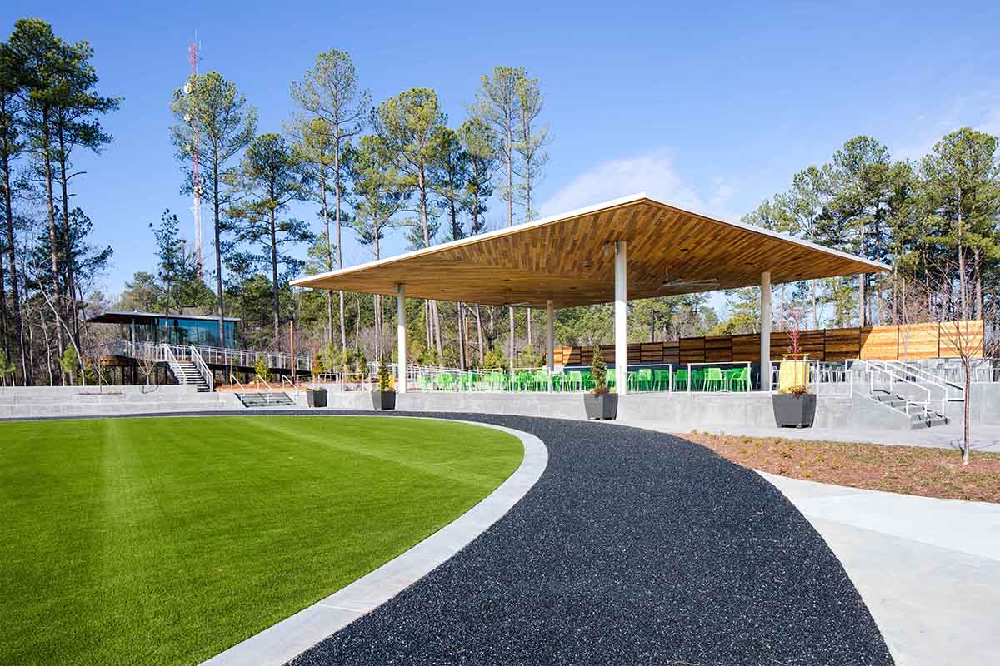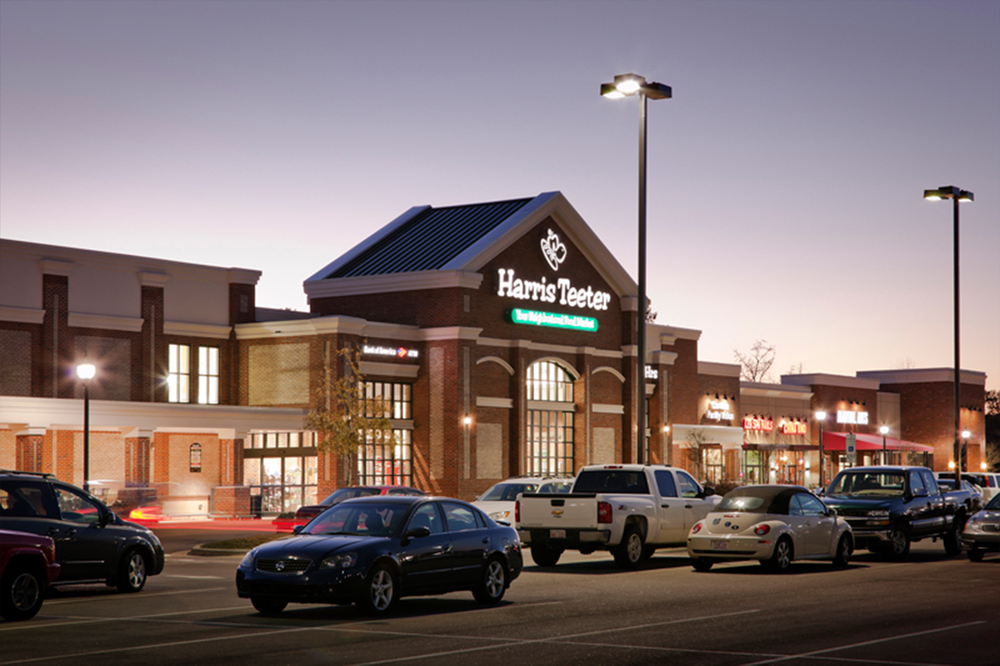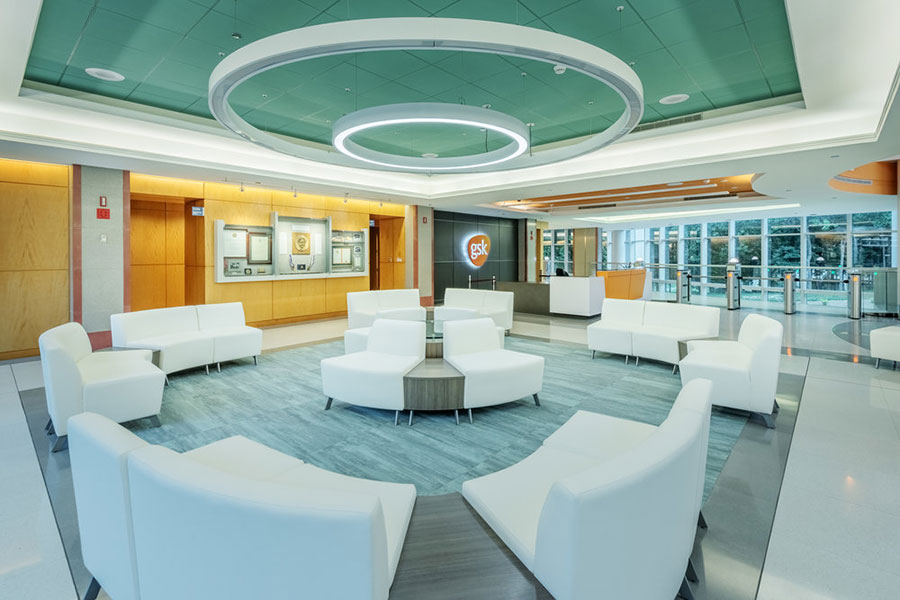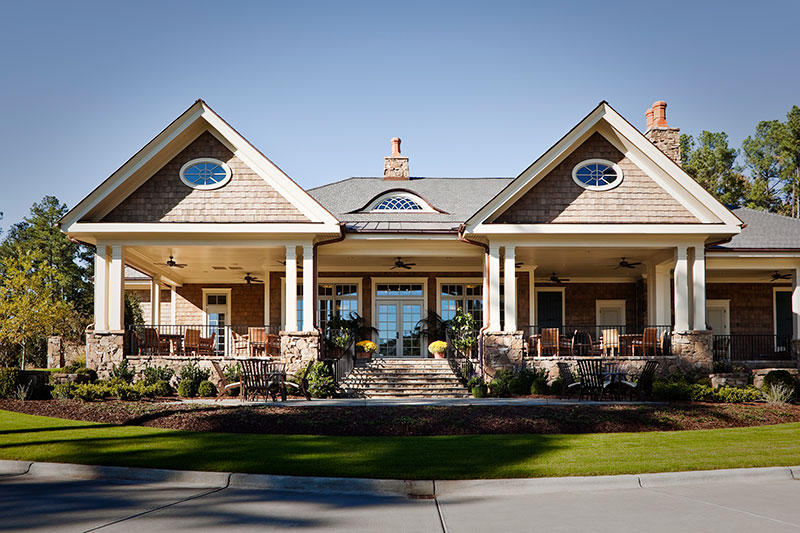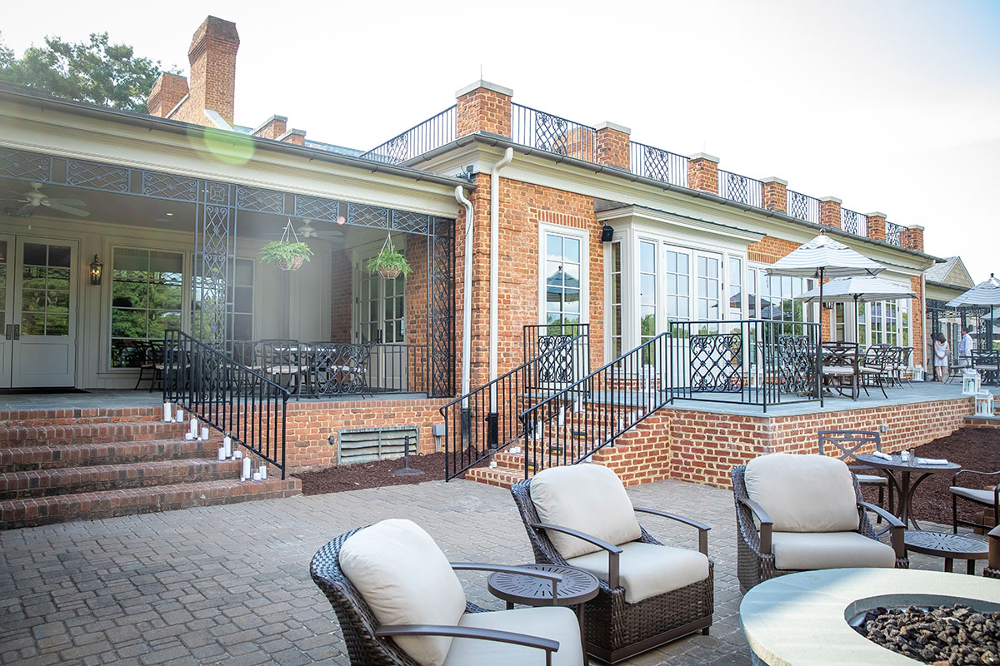This was a unique project that included the transformation of 31,809 SF of a historic tobacco warehouse with exposed wood columns, beams, and floors into a complete plant science lab with a chef’s kitchen. The new lab space supported the complete life cycle of plant science from media/seed to the plate. Lab space included research lab, freezer farm, tissue culture lab with BSL2 room, and growth chambers. We coordinated and supervised the installation of 2 owner supplied growth chambers. We also installed a new generator to back all lab space and, due to grade changes, we installed a retaining wall to create a level platform.
Category: Community
Parmer RTP
In 2018, Karlin purchased the research and development campus and buildings from GlaxoSmithKline and commenced Parmer RTP, a repositioning of the site and leasing of the buildings. McDonald York was selected as the general contractor to construct a suite of world-class amenities on the 550-acre campus including a brand new outdoor amphitheater, championship-level tennis courts, outdoor gathering areas, and a grand lawn with corn hole courts, putting greens, and volleyball courts. In addition, McDonald York constructed a parking deck adding over 700 spaces, surface parking, and numerous high-quality, state-of-the-art office and laboratory spaces throughout the 1.7M square-foot campus.
Southpark Village
McDonald York provided preconstruction and construction services for this new 55-acre neighborhood center in Holly Springs, NC. Sitework was completed for the entire center, including a 6’ boring under highway 55 to deliver stormwater to the other side. The project included the construction of multiple buildings and tenant fit-ups. Interior spaces feature the latest store designs and layouts for all concepts.
GlaxoSmithKline Campus Partnership
McDonald York has been a partner of GlaxoSmithKline since 1993. Our experience with GSK crosses over 1,000,000 SF of space as well as project types. We have completed major office renovations, cafeteria renovations, fitness center renovations, facility improvement projects and life science projects for this client. Highlights include a $10M consolidation for the Preclinical Development group, which consisted of 60,000 SF of office and laboratory renovations, a 52,000 SF demolition and renovation to Building 5, Level 4; and over 180,000 SF converting Building 5 to an open office work environment.
Old Chatham Golf Club
Croasdaile Country Club
This project involved the renovation of the bar area, the creation of a formal dining area and family dining area, and upgrades to the interior finishes to improve the member experience. Work also included the creation of a member entry foyer with a reception area, removal of outdoor storage space to expand the outdoor terrace, and installation of a double-sided fireplace in bar and grill area to enhance the lounge atmosphere. Careful coordination with subcontractors and Croasdaile was made to ensure that there has been as little disruption as possible to normal club activities.

